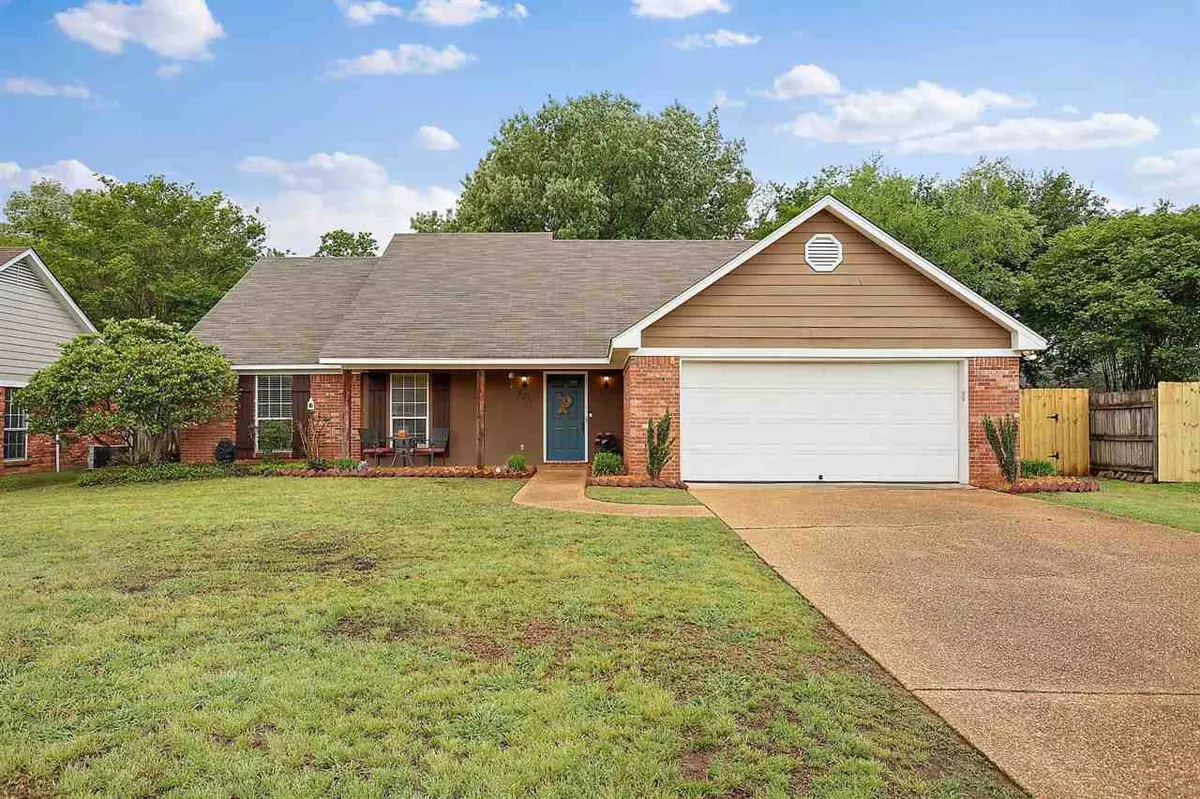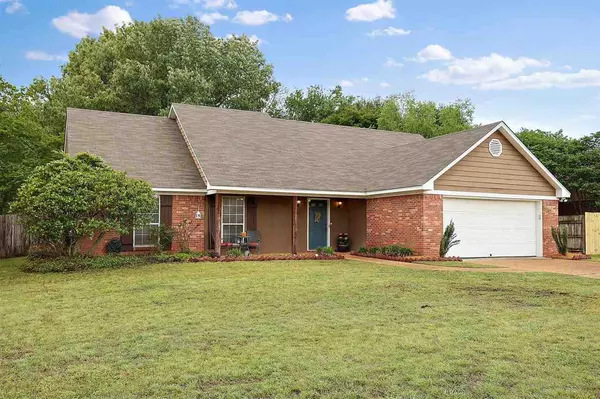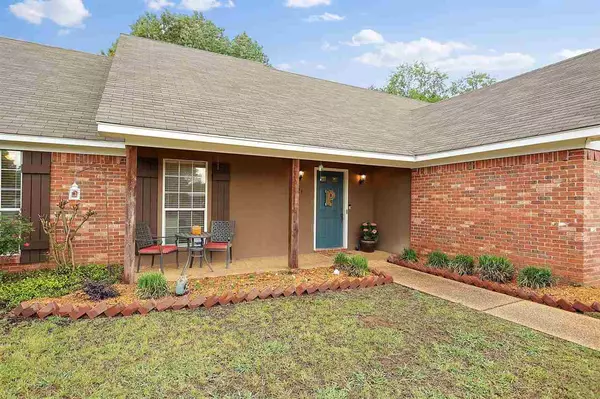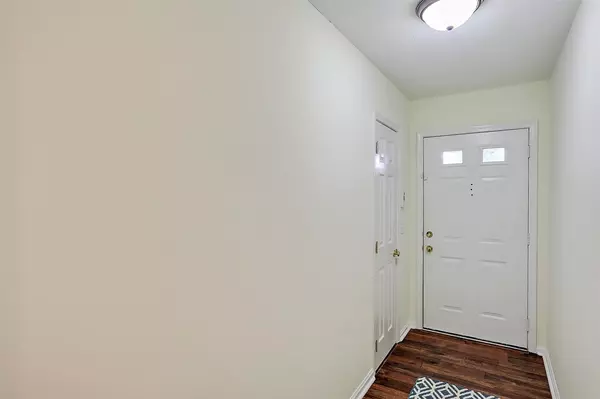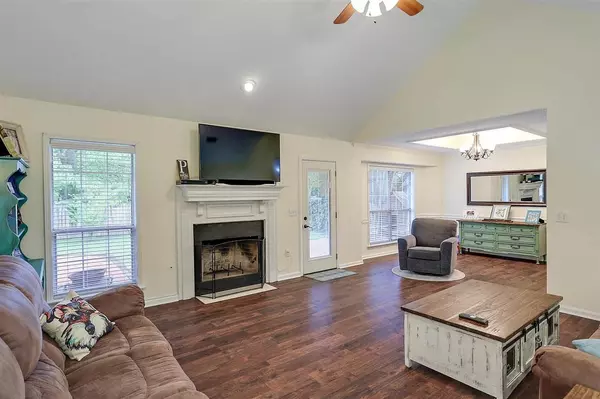$215,000
$215,000
For more information regarding the value of a property, please contact us for a free consultation.
301 Hemlock Drive Flowood, MS 39232
3 Beds
2 Baths
1,547 SqFt
Key Details
Sold Price $215,000
Property Type Single Family Home
Sub Type Single Family Residence
Listing Status Sold
Purchase Type For Sale
Square Footage 1,547 sqft
Price per Sqft $138
Subdivision Laurelwood
MLS Listing ID 1339682
Sold Date 06/21/21
Style Traditional
Bedrooms 3
Full Baths 2
HOA Fees $20
HOA Y/N Yes
Originating Board MLS United
Year Built 1993
Annual Tax Amount $1,239
Property Description
Get ready to call this 3 bed / 2 bath home in the highly sought after Laurelwood subdivision your new home. Close to everything you want for shopping, dining, and entertainment, this beautiful home has brand new flooring, new paint, new roof, and so much more. The cathedral ceilings in the living room and large master bedroom really open up the home. In the kitchen you'll find a cute coffee bar, large walk-in pantry, and stainless steel appliances (refrigerator will remain with the property). All three bedrooms are large with lots of closet space. The master bath has a separate shower and jetted garden tub, walk-in closet, and double vanity. In the garage you'll find a small, climate-controlled office. The large, fenced-in backyard has a gate that opens to a beautiful field and nature trail, so you won't be looking at the back of your neighbor's house. This home is just around the corner from the Laurelwood Lake and Laurelwood Clubhouse, complete with a swimming pool, workout room, and event room. You're going to love living in the wonderful neighborhood of Laurelwood! Call your favorite Realtor to set up a showing today!
Location
State MS
County Rankin
Community Biking Trails, Fitness Center, Hiking/Walking Trails, Pool
Direction From Lakeland Dr turn left onto Lakeland Commons Dr in front of Lowes. Go straight through the light onto Hawthorne Hill Rd. Turn right onto Hemlock Dr. House will be on the left.
Interior
Interior Features Cathedral Ceiling(s), Double Vanity, High Ceilings, Pantry, Storage, Vaulted Ceiling(s), Walk-In Closet(s)
Heating Central, Fireplace(s), Natural Gas
Cooling Ceiling Fan(s), Central Air
Flooring Carpet, Wood
Fireplace Yes
Window Features Insulated Windows
Appliance Cooktop, Electric Cooktop, Exhaust Fan, Gas Water Heater, Oven, Refrigerator, Water Heater
Exterior
Exterior Feature None
Parking Features Garage Door Opener
Garage Spaces 2.0
Community Features Biking Trails, Fitness Center, Hiking/Walking Trails, Pool
Utilities Available Electricity Available, Natural Gas Available, Water Available, Fiber to the House
Waterfront Description Other
Roof Type Asphalt Shingle
Porch Slab
Garage No
Private Pool No
Building
Foundation Slab
Sewer Public Sewer
Water Public
Architectural Style Traditional
Level or Stories One
Structure Type None
New Construction No
Schools
Elementary Schools Flowood
Middle Schools Northwest Rankin Middle
High Schools Northwest Rankin
Others
HOA Fee Include Maintenance Grounds,Pool Service
Tax ID G11A000004 02430
Acceptable Financing Cash, Conventional, FHA, Private Financing Available, VA Loan
Listing Terms Cash, Conventional, FHA, Private Financing Available, VA Loan
Read Less
Want to know what your home might be worth? Contact us for a FREE valuation!

Our team is ready to help you sell your home for the highest possible price ASAP

Information is deemed to be reliable but not guaranteed. Copyright © 2024 MLS United, LLC.


