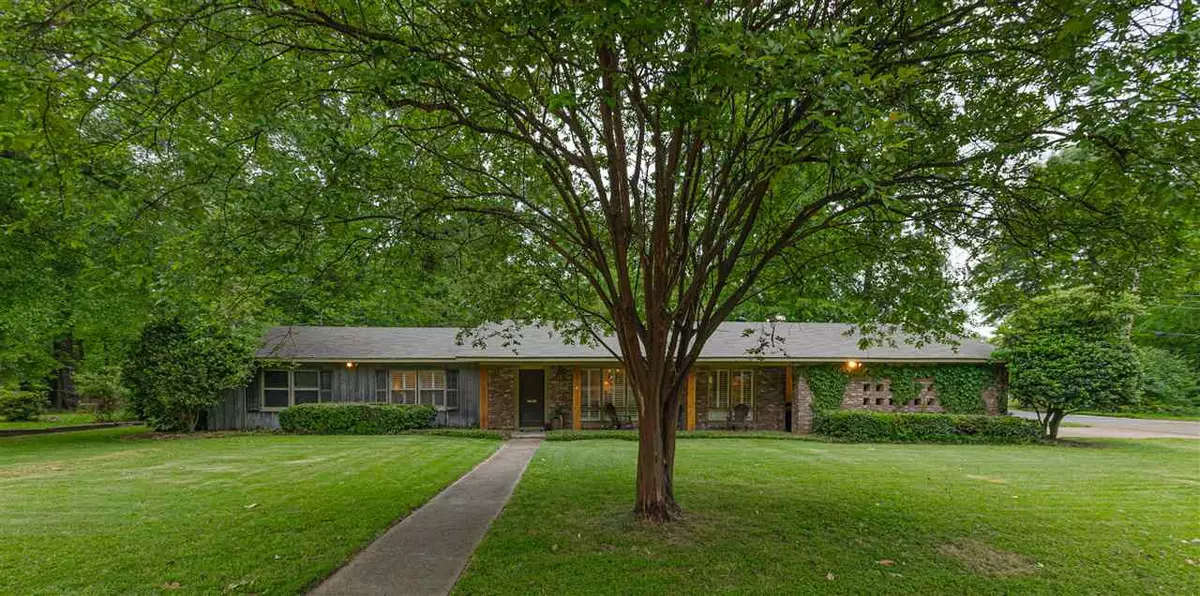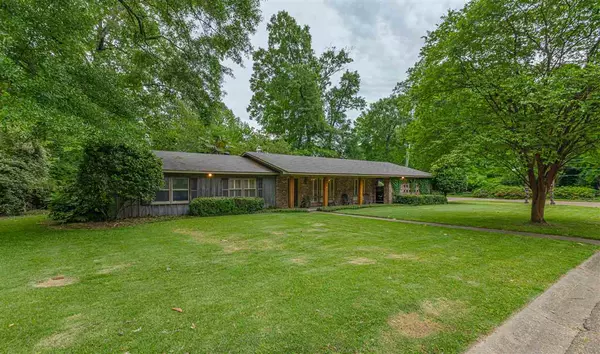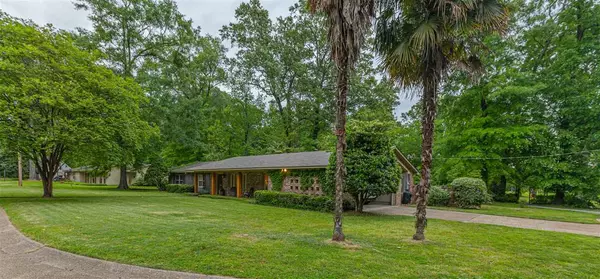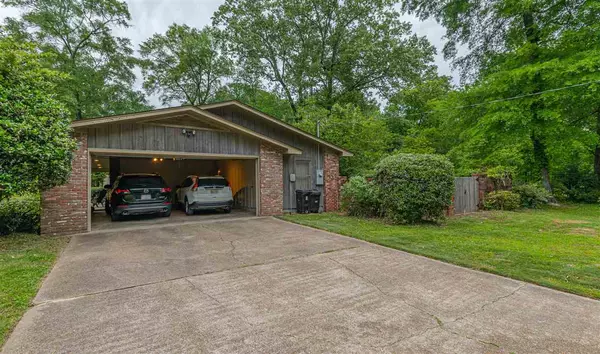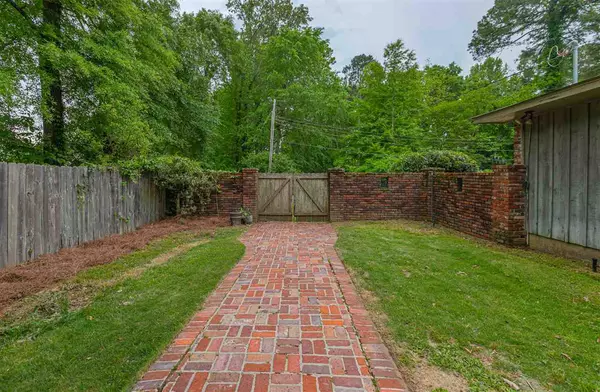$250,000
$250,000
For more information regarding the value of a property, please contact us for a free consultation.
4504 E Cheryl Drive Jackson, MS 39211
3 Beds
2 Baths
1,950 SqFt
Key Details
Sold Price $250,000
Property Type Single Family Home
Sub Type Single Family Residence
Listing Status Sold
Purchase Type For Sale
Square Footage 1,950 sqft
Price per Sqft $128
Subdivision Sherwood Forest
MLS Listing ID 1339906
Sold Date 06/23/21
Style Traditional
Bedrooms 3
Full Baths 2
Originating Board MLS United
Year Built 1961
Annual Tax Amount $2,337
Property Description
Charming NE Jackson Manor with access to the beautiful McGowan Lake just mere steps from your Front Door!!! This formal plan has such great space and character - Inviting Foyer, Formal Dining features beautiful chandelier. Formal Living Room off the Kitchen is generous. Great Room positioned at the rear of the home is perfect size featuring large bay windows, wood burning fireplace with gas logs and French Doors leading out to the brick patio. Chef's delight Kitchen has all updated SS appliances, breakfast bar and loads of cabinet and counter space for meal prep! Kitchen Nook great for grabbing quick meals! Two signature Guest bedrooms are good size with double closets. Master Bedroom retreat features wood floors, double walk-in closets. Master Bath features large walk-in shower and chic vanity adorned with travertine tile counters. Home has loads of storage throughout! Large Exterior Storage room can double as a workshop! Plantation Shutters throughout and Fully Fenced back yard - Perfectly manicured and lush tree lined lot gives nod to Jackson's character and unique home settings! A bonus, this home sits nicely on a corner lot with gate access to the renowned McGowan Lake that you get to enjoy year round! Centrally located to shops, dining and restaurants! Make this one Home Today!!!
Location
State MS
County Hinds
Direction Northside Drive to right on to Cheryl Drive
Interior
Interior Features Eat-in Kitchen, Entrance Foyer, Storage, Walk-In Closet(s)
Heating Central, Fireplace(s), Natural Gas
Cooling Ceiling Fan(s), Central Air
Flooring Carpet, Parquet, Tile, Wood
Fireplace Yes
Window Features Vinyl,Window Treatments
Appliance Cooktop, Dishwasher, Double Oven, Electric Cooktop, Electric Water Heater, Exhaust Fan, Microwave, Water Heater
Exterior
Exterior Feature None
Parking Features Attached, Garage Door Opener
Garage Spaces 2.0
Community Features None
Utilities Available Cable Available
Waterfront Description Other
Roof Type Asphalt Shingle
Porch Brick
Garage Yes
Private Pool No
Building
Lot Description Corner Lot
Foundation Slab
Sewer Public Sewer
Water Public
Architectural Style Traditional
Level or Stories One
Structure Type None
New Construction No
Schools
Elementary Schools Spann
Middle Schools Chastain
High Schools Murrah
Others
Tax ID 747-21
Acceptable Financing Cash, Conventional, FHA, Private Financing Available, VA Loan
Listing Terms Cash, Conventional, FHA, Private Financing Available, VA Loan
Read Less
Want to know what your home might be worth? Contact us for a FREE valuation!

Our team is ready to help you sell your home for the highest possible price ASAP

Information is deemed to be reliable but not guaranteed. Copyright © 2024 MLS United, LLC.


