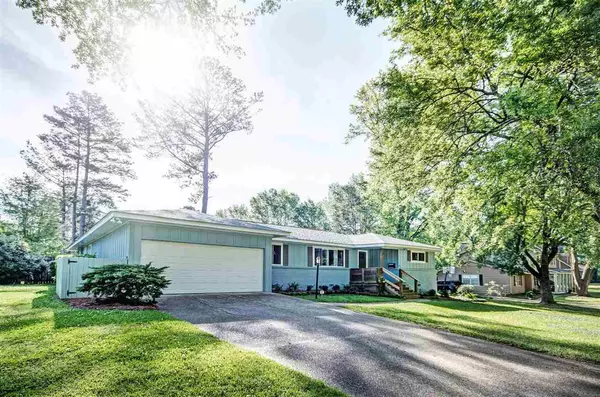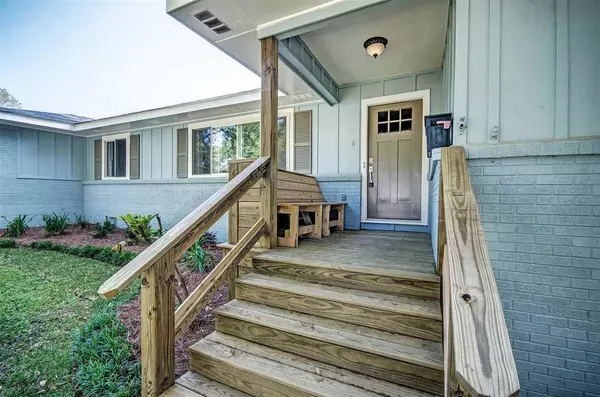$299,957
$299,957
For more information regarding the value of a property, please contact us for a free consultation.
110 Dendron Drive Jackson, MS 39211
4 Beds
3 Baths
2,700 SqFt
Key Details
Sold Price $299,957
Property Type Single Family Home
Sub Type Single Family Residence
Listing Status Sold
Purchase Type For Sale
Square Footage 2,700 sqft
Price per Sqft $111
Subdivision Rollingwood
MLS Listing ID 1339909
Sold Date 07/16/21
Style Traditional
Bedrooms 4
Full Baths 3
HOA Fees $15/ann
HOA Y/N Yes
Originating Board MLS United
Year Built 1960
Annual Tax Amount $2,413
Property Description
Jackson's best kept secret- Rollingwood! Your new home in this Gated Community features 4 bedrooms and 3 bathrooms, with approximately 2700 square feet. Some of the wonderful features you'll enjoy in this home are a large, spacious floorplan with beautiful refinished white oak hard wood floors that flow throughout, updated kitchen with granite counter tops, new backsplash and wonderful stainless appliance package that opens into a formal living and dining and adjacent den. Other features you will find are fresh interior & exterior paint, a new roof, and insulated windows that will help to reduce your electric bills. Another unique feature of this home is the secluded master suite with a remote control , gas burning fireplace, spacious walk-in closet, and attached master bath featuring a whirlpool tub, large stand-up shower, and double vanity with make-up counter. The master bath also includes radiant floor heat and a hot water recirculating pump that alleviates the concern of pipes freezing or waiting for warm water. The backyard features a workshop that once easily wired could double as a man cave or shop as well as a covered patio, perfect for entertaining guests or hanging out with the family! A few more notes, the split plan design includes two masters situated on opposite ends of the house with one that could double as a mother in law suite. Also the current owner installed a wall furnace that once coupled with gas fireplace provides back up heat in the event of power loss. Lastly but most importantly, The added bonus is how quiet this neighborhood is, in the middle of town. It's truly a wonderful place to call home. Seller is offering a 1-year home warranty with purchase. Minutes from University Medical Center, Baptist, Fondren, Highland village, and JFC soccer complex - everywhere you want to be in the metro! Call your realtor today to view before it's too late! Did we mention it was gated? Welcome Home.
Location
State MS
County Hinds
Direction plug in the address in your phone and bam! You've arrived
Rooms
Other Rooms Workshop
Interior
Interior Features Double Vanity, Walk-In Closet(s)
Heating Central, Fireplace(s), Natural Gas
Cooling Central Air
Flooring Tile, Wood
Fireplace Yes
Window Features Insulated Windows
Appliance Dishwasher, Disposal, Electric Water Heater, Exhaust Fan, Gas Cooktop, Oven
Exterior
Exterior Feature Private Yard, Other
Parking Features Garage Door Opener
Garage Spaces 2.0
Utilities Available Electricity Available, Natural Gas Available
Waterfront Description None
Roof Type Architectural Shingles
Porch Deck, Patio
Garage No
Private Pool No
Building
Foundation Conventional, Slab
Sewer Public Sewer
Water Public
Architectural Style Traditional
Level or Stories One
Structure Type Private Yard,Other
New Construction No
Schools
Elementary Schools Mcleod
Middle Schools Chastain
High Schools Murrah
Others
HOA Fee Include Accounting/Legal,Maintenance Grounds,Management,Other
Tax ID 570-74
Acceptable Financing Cash, Contract, Conventional, FHA, Private Financing Available, VA Loan, Other
Listing Terms Cash, Contract, Conventional, FHA, Private Financing Available, VA Loan, Other
Read Less
Want to know what your home might be worth? Contact us for a FREE valuation!

Our team is ready to help you sell your home for the highest possible price ASAP

Information is deemed to be reliable but not guaranteed. Copyright © 2024 MLS United, LLC.






