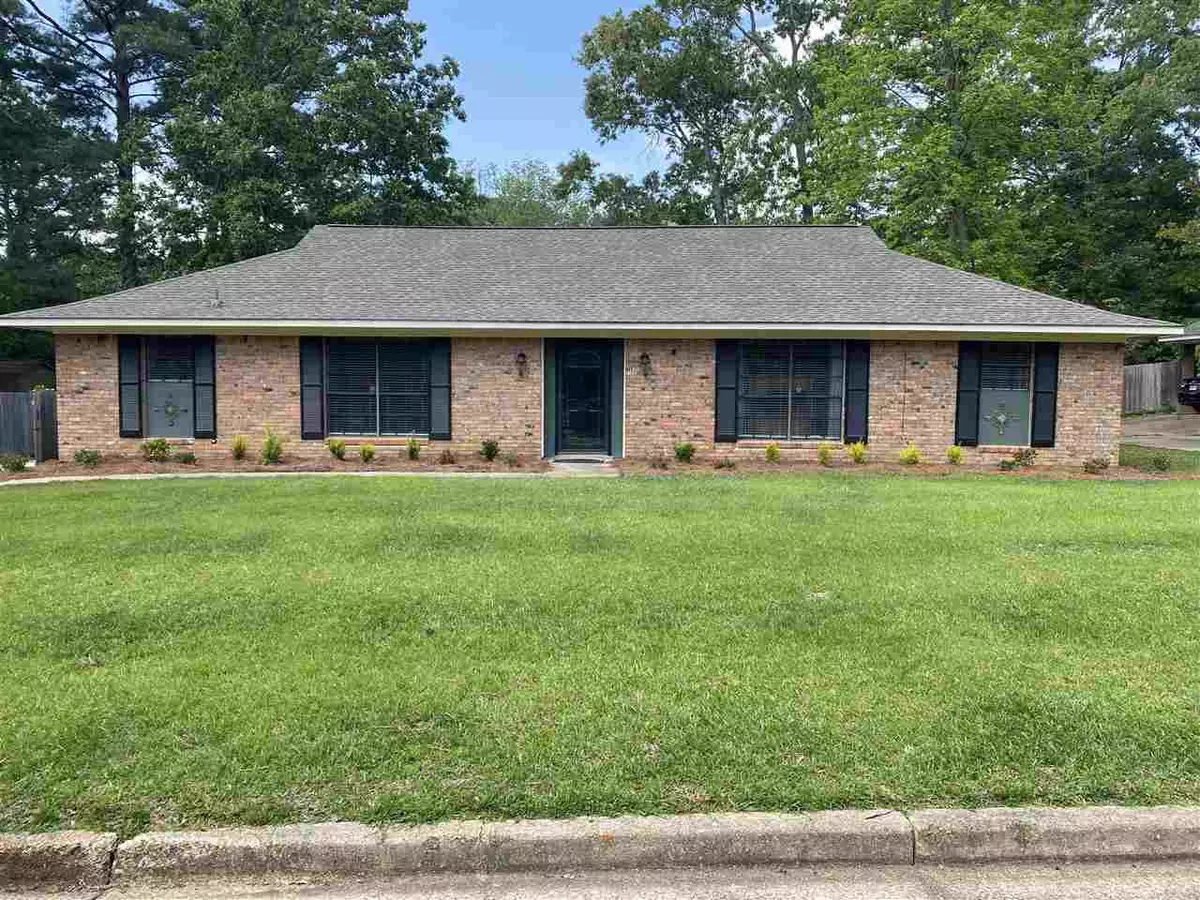$224,900
$224,900
For more information regarding the value of a property, please contact us for a free consultation.
261 Woodgate Lane Brandon, MS 39042
3 Beds
2 Baths
1,881 SqFt
Key Details
Sold Price $224,900
Property Type Single Family Home
Sub Type Single Family Residence
Listing Status Sold
Purchase Type For Sale
Square Footage 1,881 sqft
Price per Sqft $119
Subdivision Crossgates
MLS Listing ID 1340119
Sold Date 06/03/21
Style Ranch
Bedrooms 3
Full Baths 2
Originating Board MLS United
Year Built 1977
Annual Tax Amount $1,321
Property Description
Beautifully maintained 3 bedroom 2 bath home in the highlight sought after Crossgates community. Freshly painted and waiting for new owners, this home has a large living area with vaulted ceiling, large formal dining room and 3 large bedrooms, one of which is currently being used as an office with 2 desks. The shade covered back yard is perfect for those hot summer evenings spent outside with family and friends. Also, not to be missed is the extra large workshop that is attached to the covered carport. The workshop is completely wired and ready for that handyman to call home or could be converted to extra living living/entertainment space with just a little work. Conveniently located only minutes from shopping and dining in both Brandon and Flowood, you don't want to miss out on this one. Call your favorite Realtor today, this won't last long!!
Location
State MS
County Rankin
Community Pool
Direction From Hwy 80 turn onto Crossgates Blvd. Turn right onto Crossgates Dr, turn left onto Summit Ridge Dr, turn right onto Greenbrook Dr, turn left onto Woodgate Dr, turn right onto Woodgate Ln. Home will be on the left.
Rooms
Other Rooms Workshop
Interior
Interior Features Cathedral Ceiling(s), Double Vanity, High Ceilings, Pantry, Vaulted Ceiling(s), Walk-In Closet(s)
Heating Central, Fireplace(s), Natural Gas
Cooling Ceiling Fan(s), Central Air
Flooring Carpet, Ceramic Tile, Linoleum, Tile, Vinyl
Fireplace Yes
Window Features Aluminum Frames
Appliance Dishwasher, Disposal, Electric Cooktop, Gas Water Heater, Oven, Refrigerator, Water Heater
Exterior
Exterior Feature None
Parking Features Carport
Garage Spaces 1.0
Community Features Pool
Utilities Available Electricity Available, Natural Gas Available, Water Available
Waterfront Description None
Roof Type Architectural Shingles
Porch None
Garage No
Private Pool No
Building
Foundation Slab
Sewer Public Sewer
Water Public
Architectural Style Ranch
Level or Stories One
Structure Type None
New Construction No
Schools
Elementary Schools Rouse
Middle Schools Brandon
High Schools Brandon
Others
Tax ID H09J000012 00190
Acceptable Financing Cash, Conventional, FHA, VA Loan
Listing Terms Cash, Conventional, FHA, VA Loan
Read Less
Want to know what your home might be worth? Contact us for a FREE valuation!

Our team is ready to help you sell your home for the highest possible price ASAP

Information is deemed to be reliable but not guaranteed. Copyright © 2024 MLS United, LLC.






