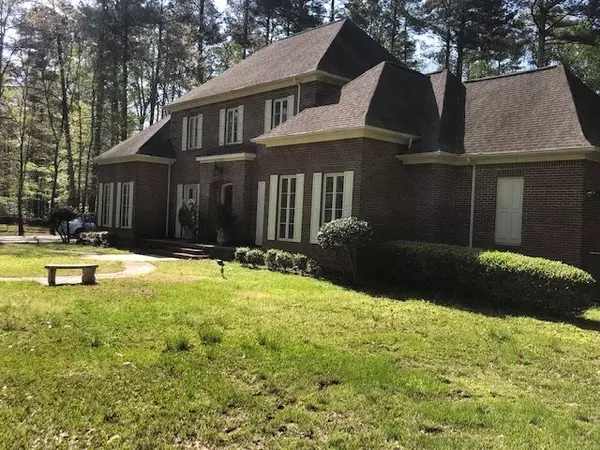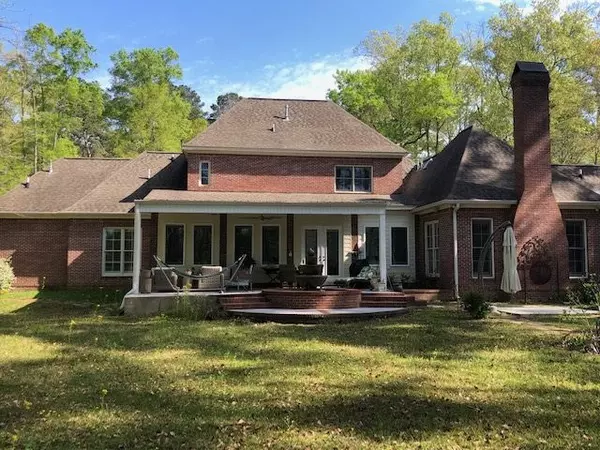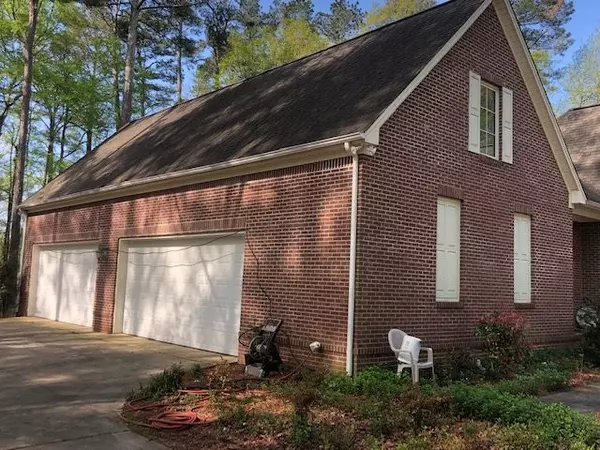$459,000
$459,000
For more information regarding the value of a property, please contact us for a free consultation.
109 Christy Lane Forest, MS 39074
5 Beds
5 Baths
5,307 SqFt
Key Details
Sold Price $459,000
Property Type Single Family Home
Sub Type Single Family Residence
Listing Status Sold
Purchase Type For Sale
Square Footage 5,307 sqft
Price per Sqft $86
Subdivision Metes And Bounds
MLS Listing ID 1339577
Sold Date 08/10/21
Style French Acadian
Bedrooms 5
Full Baths 4
Half Baths 1
Originating Board MLS United
Year Built 2003
Annual Tax Amount $6,130
Lot Size 1.580 Acres
Acres 1.58
Property Description
This is one the most elegant homes in Central Mississippi. There's over 5,300 square feet of heated and cooled space in this home. On the main floor, there's a large kitchen with stainless built-in appliances and an over-sized gas cook top; a cozy den; a sunroom; formal dining; an office that doubles as a bedroom; a mother-in law suite featuring a full bath; a main floor full bathroom; a master suite featuring a large jacuzzi tub, a custom walk-in shower, dual walk-in closets and built-in towel warmers. Upstairs, you'll find 2 bedrooms with walk-in closets; a living area which would be a great exercise area; and a Jack and Jill bathroom. Over the garage, there's a large bonus room that is accessible from the main floor and ideal for recreation and sleepovers. Outside, there's a 4-car garage and a detached workshop for additional storage. This home is tucked away on a shady 1.58 acre lot in east Forest along a no outlet street.
Location
State MS
County Scott
Direction I-20 to Forest Exit #88. North on Highway 35 approximately 2 miles then east on Third Street (U.S. Highway 80) 1.5 miles then right on Village Avenue. Village Ave will \"T\" into Christy Ln. Turn right and the house will be on the left.
Rooms
Other Rooms Workshop
Interior
Interior Features Central Vacuum, Double Vanity, Eat-in Kitchen, Entrance Foyer, High Ceilings, Sound System, Storage, Walk-In Closet(s)
Heating Central, Fireplace(s), Natural Gas
Cooling Ceiling Fan(s), Central Air
Flooring Carpet, Ceramic Tile, Wood
Fireplace Yes
Window Features Insulated Windows,Vinyl
Appliance Cooktop, Dishwasher, Disposal, Double Oven, Gas Cooktop, Gas Water Heater, Microwave, Wine Cooler
Exterior
Exterior Feature Lighting, Private Yard, Satellite Dish
Parking Features Attached, Paved
Garage Spaces 4.0
Community Features None
Utilities Available Cable Available, Electricity Available, Natural Gas Available, Water Available
Waterfront Description None
Roof Type Asphalt Shingle
Porch Patio
Garage Yes
Private Pool No
Building
Foundation Concrete Perimeter, Slab
Sewer Public Sewer
Water Public
Architectural Style French Acadian
Level or Stories Two
Structure Type Lighting,Private Yard,Satellite Dish
New Construction No
Schools
Middle Schools Forest Middle School
High Schools Forest
Others
Tax ID 3086E0006300 09602
Acceptable Financing Cash, Conventional, FHA, VA Loan
Listing Terms Cash, Conventional, FHA, VA Loan
Read Less
Want to know what your home might be worth? Contact us for a FREE valuation!

Our team is ready to help you sell your home for the highest possible price ASAP

Information is deemed to be reliable but not guaranteed. Copyright © 2024 MLS United, LLC.






