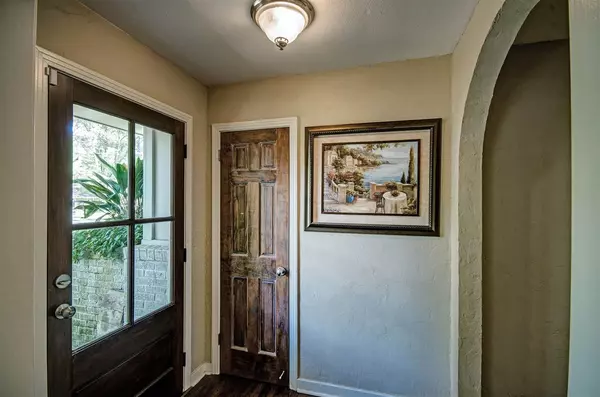$250,000
$250,000
For more information regarding the value of a property, please contact us for a free consultation.
1315 Robert Drive Jackson, MS 39211
4 Beds
3 Baths
2,428 SqFt
Key Details
Sold Price $250,000
Property Type Single Family Home
Sub Type Single Family Residence
Listing Status Sold
Purchase Type For Sale
Square Footage 2,428 sqft
Price per Sqft $102
Subdivision Kimberly Heights
MLS Listing ID 1339467
Sold Date 06/30/21
Style Ranch
Bedrooms 4
Full Baths 3
Originating Board MLS United
Year Built 1958
Annual Tax Amount $3,606
Property Description
Welcome home to LOHO! This neighborhood is one of the most sought after neighborhoods in Jackson because of it's quiet streets, beautiful, well-kept homes, and the freedom children have to run around and play. It's also walking distance to The District where you can shop, dine, attend live music or workout! There is no better place to live! And this home is the perfect place to call home base. With immense curb appeal and a back yard that rivals a park, this home has plenty of space to enjoy the beauty of the mature landscaping and great outdoors. As you enter the home, you enter a pretty foyer with lovely arch ways that take you into either the living/dining rooms on the front of the house or straight back to the extremely large den with plenty of wall-space for the biggest TV you can find! The kitchen is nice and spacious with newer stainless steal appliances and downlight from the centrally-placed sky light. The master is off the den and is large enough to have space to retreat from the rest of the house. There is an ensuite bath and walk-in closet - what else do you need?! On the other side of the house are three additional bedrooms and two baths - one of which is an ensuite to the third bedroom! This is the perfect home for whatever your needs may be! Call you realtor today because a home like this in this neighborhood won't last long!
Location
State MS
County Hinds
Community Biking Trails, Hiking/Walking Trails
Direction From I-55 take the Meadowbrook exit and go East. Take your immediate right onto Roxbury Rd and then left on Robert. House is on the left.
Rooms
Other Rooms Shed(s)
Interior
Interior Features Eat-in Kitchen, Entrance Foyer, Walk-In Closet(s)
Heating Central, Natural Gas
Cooling Ceiling Fan(s), Central Air
Flooring Ceramic Tile, Laminate, Wood
Fireplace No
Window Features Insulated Windows,Skylight(s),Vinyl,Window Treatments
Appliance Convection Oven, Dishwasher, Disposal, Electric Range, Exhaust Fan, Gas Cooktop, Gas Water Heater, Oven, Self Cleaning Oven, Water Heater
Laundry Electric Dryer Hookup
Exterior
Exterior Feature Built-in Barbecue, Garden, Lighting, Private Yard, Rain Gutters
Parking Features Attached, Carport, On Site, Paved
Garage Spaces 2.0
Community Features Biking Trails, Hiking/Walking Trails
Utilities Available Cable Available, Electricity Available, Natural Gas Available, Water Available, Fiber to the House, Natural Gas in Kitchen
Waterfront Description None
Roof Type Architectural Shingles
Porch Slab
Garage Yes
Private Pool No
Building
Foundation Conventional
Sewer Public Sewer
Water Public
Architectural Style Ranch
Level or Stories One, Multi/Split
Structure Type Built-in Barbecue,Garden,Lighting,Private Yard,Rain Gutters
New Construction No
Schools
Elementary Schools Casey
Middle Schools Chastain
High Schools Murrah
Others
Tax ID 450-221
Acceptable Financing Cash, Conventional, FHA, VA Loan, Other
Listing Terms Cash, Conventional, FHA, VA Loan, Other
Read Less
Want to know what your home might be worth? Contact us for a FREE valuation!

Our team is ready to help you sell your home for the highest possible price ASAP

Information is deemed to be reliable but not guaranteed. Copyright © 2025 MLS United, LLC.





