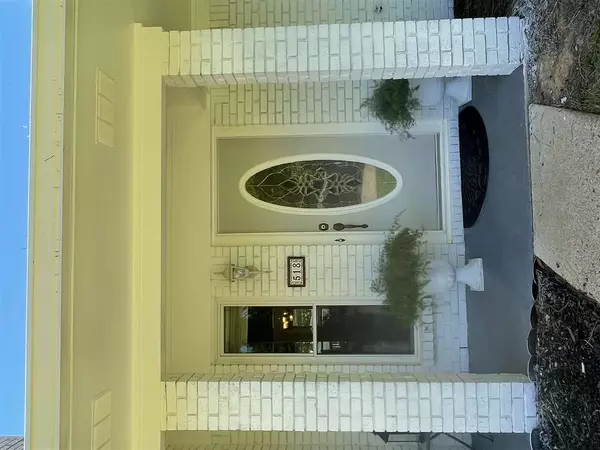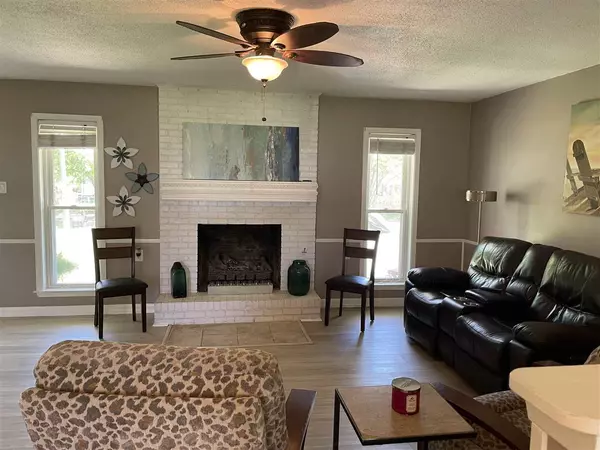$192,000
$192,000
For more information regarding the value of a property, please contact us for a free consultation.
518 Nicole Court Pearl, MS 39208
4 Beds
2 Baths
1,750 SqFt
Key Details
Sold Price $192,000
Property Type Single Family Home
Sub Type Single Family Residence
Listing Status Sold
Purchase Type For Sale
Square Footage 1,750 sqft
Price per Sqft $109
Subdivision Mclaurin Heights
MLS Listing ID 1339534
Sold Date 09/30/21
Style Traditional
Bedrooms 4
Full Baths 2
Originating Board MLS United
Year Built 1976
Annual Tax Amount $1,820
Property Description
This pretty 4 bedroom, 2 bath home is on a quiet cul de sac in a great location. This freshly painted home has approximately1750 square feet and features a spacious living room featuring a painted brick fireplace, bookshelves and cabinets. There is new gray wood look laminate in the family room and hallway. The kitchen and laundry room have ceramic tile floors, lots of white cabinets, great storage space, drawers. shelves, pantry, built in desk, and some glass front cabinets to show off your pretty pottery and dishes. There is a huge room off the kitchen with its own entrance from outside that can be a bonus room/second living area or a 4th bedroom with large closets. One closet backs up to the laundry room plumbing and is large enough to make into a 3rd bath. It could also be used as an office, sewing room, or craft room. Step out the back storm door on to a huge covered patio and deck that you will enjoy and for outdoor entertaining! There is also a wired workshop and a storage building. The large back yard has beautiful rose bushes and azaleas and is completely fenced in. The air conditioner unit is new and the roof is only eight years old!
Location
State MS
County Rankin
Direction From Hwy. 80 East in Pearl, turn South on to Pemberton Drive. Drive approximately one mile down Pemberton Drive and turn right in to a small cul de sac to 518 Nicole Court. The newly painted white house with gray trim is the one that you are looking for!
Rooms
Other Rooms Shed(s), Workshop
Interior
Interior Features Eat-in Kitchen, Entrance Foyer, Pantry, Storage, Walk-In Closet(s)
Heating Central, Fireplace(s), Natural Gas
Cooling Central Air, Window Unit(s)
Flooring Concrete, Laminate, Tile
Fireplace Yes
Window Features Aluminum Frames
Appliance Cooktop, Dishwasher, Disposal, Electric Cooktop, Exhaust Fan, Gas Water Heater, Ice Maker, Microwave, Oven, Refrigerator, Trash Compactor, Water Heater
Exterior
Exterior Feature Private Entrance, Private Yard, Rain Gutters
Parking Features Parking Pad
Waterfront Description None
Roof Type Asphalt Shingle
Porch Deck, Patio
Garage No
Private Pool No
Building
Foundation Slab
Sewer Public Sewer
Water Public
Architectural Style Traditional
Level or Stories One
Structure Type Private Entrance,Private Yard,Rain Gutters
New Construction No
Schools
Elementary Schools Pearl Lower
Middle Schools Pearl
High Schools Pearl
Others
Tax ID E08K00007 00060
Acceptable Financing Cash, Conventional, FHA, VA Loan
Listing Terms Cash, Conventional, FHA, VA Loan
Read Less
Want to know what your home might be worth? Contact us for a FREE valuation!

Our team is ready to help you sell your home for the highest possible price ASAP

Information is deemed to be reliable but not guaranteed. Copyright © 2024 MLS United, LLC.






