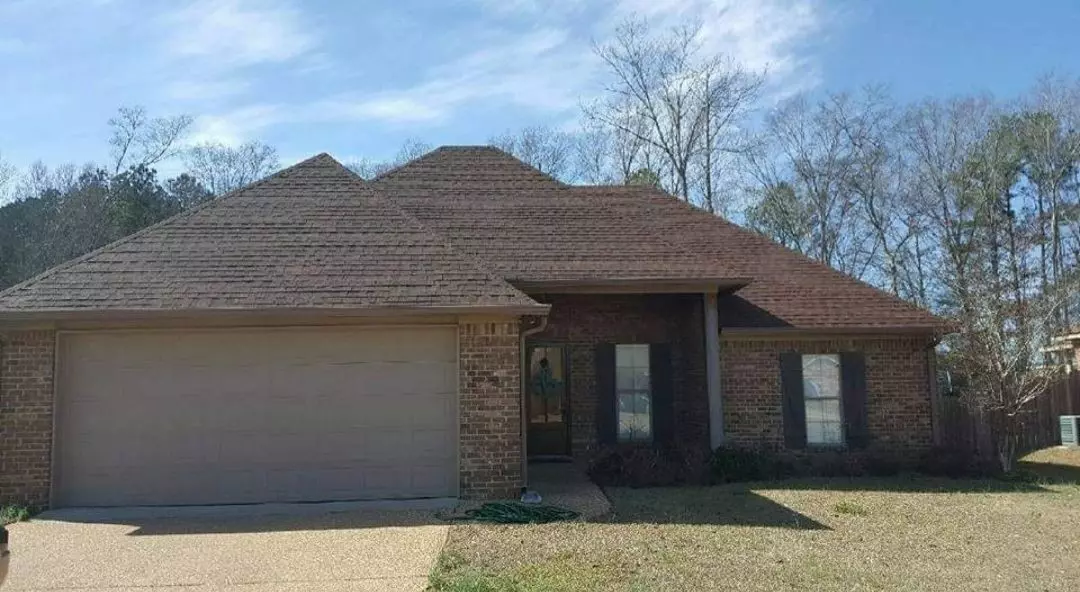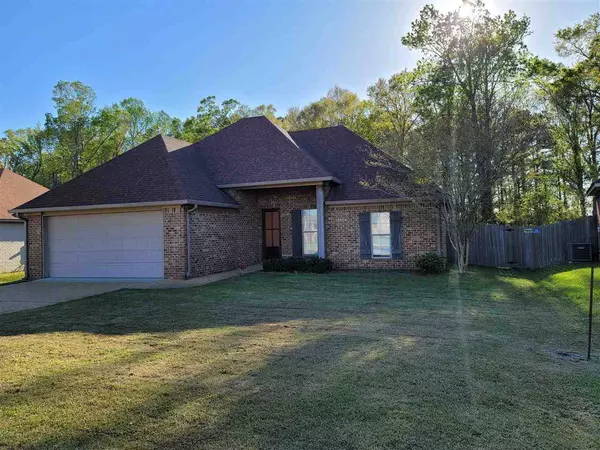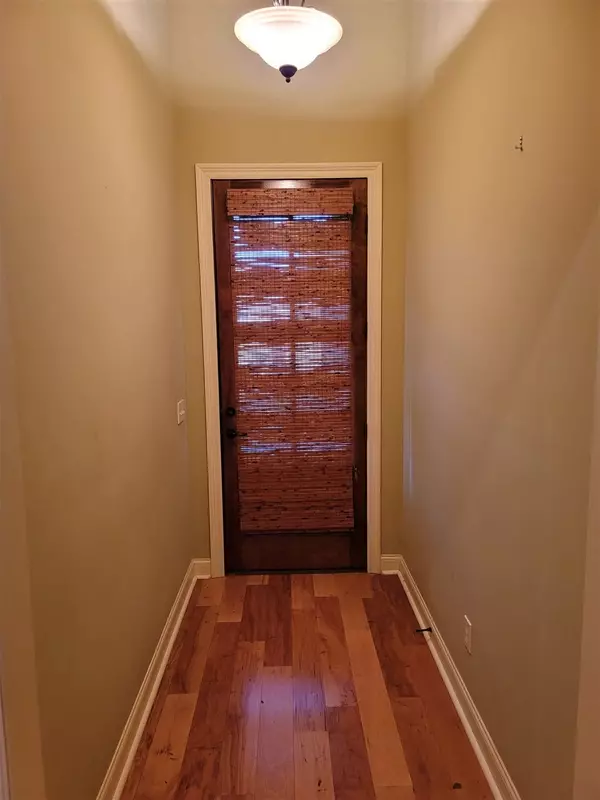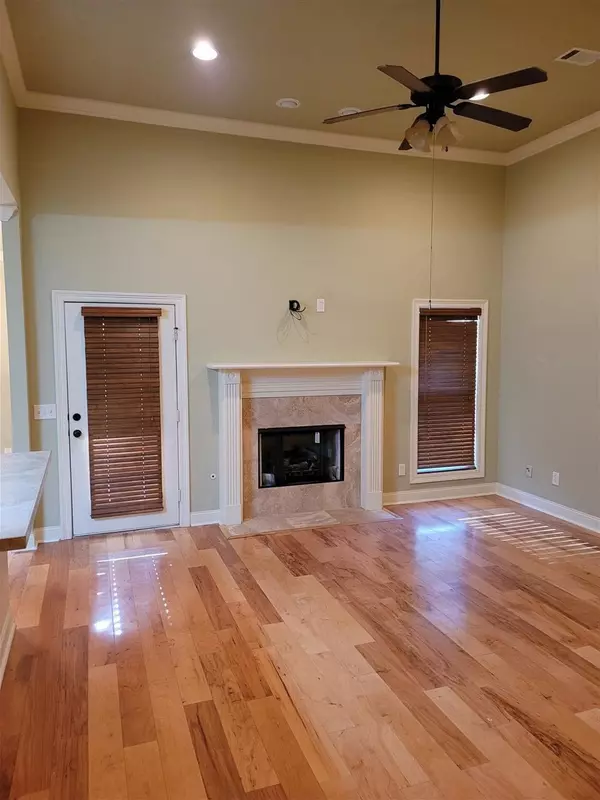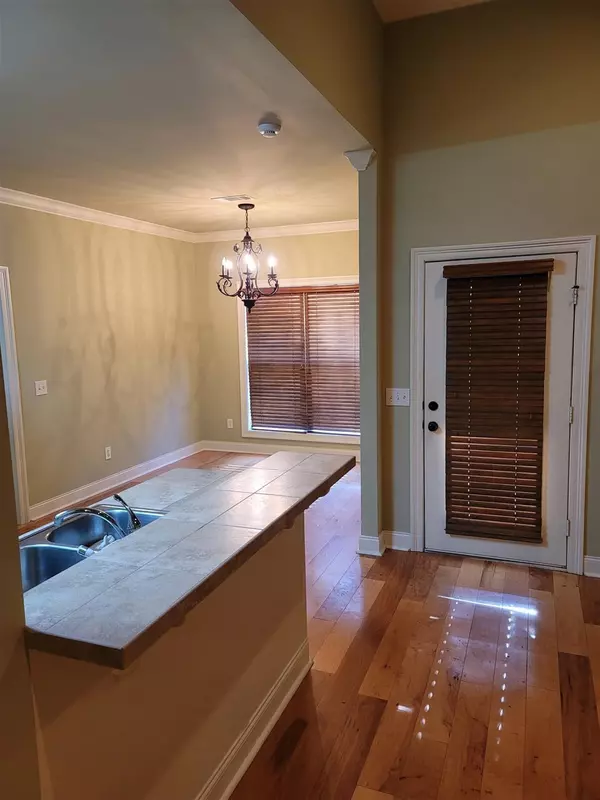$207,000
$207,000
For more information regarding the value of a property, please contact us for a free consultation.
186 Beechwood Circle Pearl, MS 39208
3 Beds
2 Baths
1,536 SqFt
Key Details
Sold Price $207,000
Property Type Single Family Home
Sub Type Single Family Residence
Listing Status Sold
Purchase Type For Sale
Square Footage 1,536 sqft
Price per Sqft $134
Subdivision Live Oaks Place
MLS Listing ID 1339078
Sold Date 04/29/21
Style French Acadian
Bedrooms 3
Full Baths 2
HOA Fees $16
HOA Y/N Yes
Originating Board MLS United
Year Built 2011
Annual Tax Amount $2,160
Property Description
**Pics Coming Soon** French Acadian styled home Located in the beautiful and sought out Live Oaks Subdivision, Open floor plan, 3 bedrooms, 2 full baths, Kitchen with breakfast area, Large living room, Large laundry room, Storage room in garage, 9' plus ceiling heights, Crown mould throughout, Engineered post tension foundation, Master suite with 4' shower and 5' whirlpool tub, Custom built cabinetry, Security system pre-wired, Interior finishes professionally designed, Covered rear porch, Fireplace insert with gas logs. Home has new carpet in all bedrooms, roof replaced in 2014 with architectural shingle, master bedroom and bathroom freshly painted and also living room and dining area freshly painted. This home is USDA qualified and will not last long schedule your showing today
Location
State MS
County Rankin
Community Clubhouse, Other
Direction I-20 East from Jackson, Turn right at Exit 94 (Airport Road)on Highway 475 South and go 2.3 miles, Left at stop sign and go 0.1 miles, Right at next stop sign (Highway 468 East)and go 1.6 miles to red light, then Left into Wood Ridge subdivision. Go straight for 0.6 miles (fifth stop sign), then left on Beechwood Circle. Home is fourth on left
Interior
Interior Features Double Vanity, Entrance Foyer, High Ceilings, Pantry, Storage, Walk-In Closet(s)
Heating Central, Fireplace(s), Natural Gas
Cooling Ceiling Fan(s), Central Air
Flooring Carpet, Tile, Wood
Fireplace Yes
Window Features Aluminum Frames
Appliance Dishwasher, Disposal, Electric Water Heater, Exhaust Fan, Microwave, Oven, Refrigerator
Exterior
Exterior Feature Private Yard
Parking Features Attached, Garage Door Opener
Garage Spaces 2.0
Community Features Clubhouse, Other
Utilities Available Electricity Available, Natural Gas Available, Water Available
Waterfront Description None
Roof Type Architectural Shingles
Porch Patio, Slab
Garage Yes
Private Pool No
Building
Foundation Concrete Perimeter, Slab
Sewer Public Sewer
Water Public
Architectural Style French Acadian
Level or Stories One, Multi/Split
Structure Type Private Yard
New Construction No
Schools
Elementary Schools Brandon
Middle Schools Brandon
High Schools Brandon
Others
HOA Fee Include Management
Tax ID G07H000009 05150
Acceptable Financing Cash, Conventional, FHA, USDA Loan, VA Loan
Listing Terms Cash, Conventional, FHA, USDA Loan, VA Loan
Read Less
Want to know what your home might be worth? Contact us for a FREE valuation!

Our team is ready to help you sell your home for the highest possible price ASAP

Information is deemed to be reliable but not guaranteed. Copyright © 2025 MLS United, LLC.

