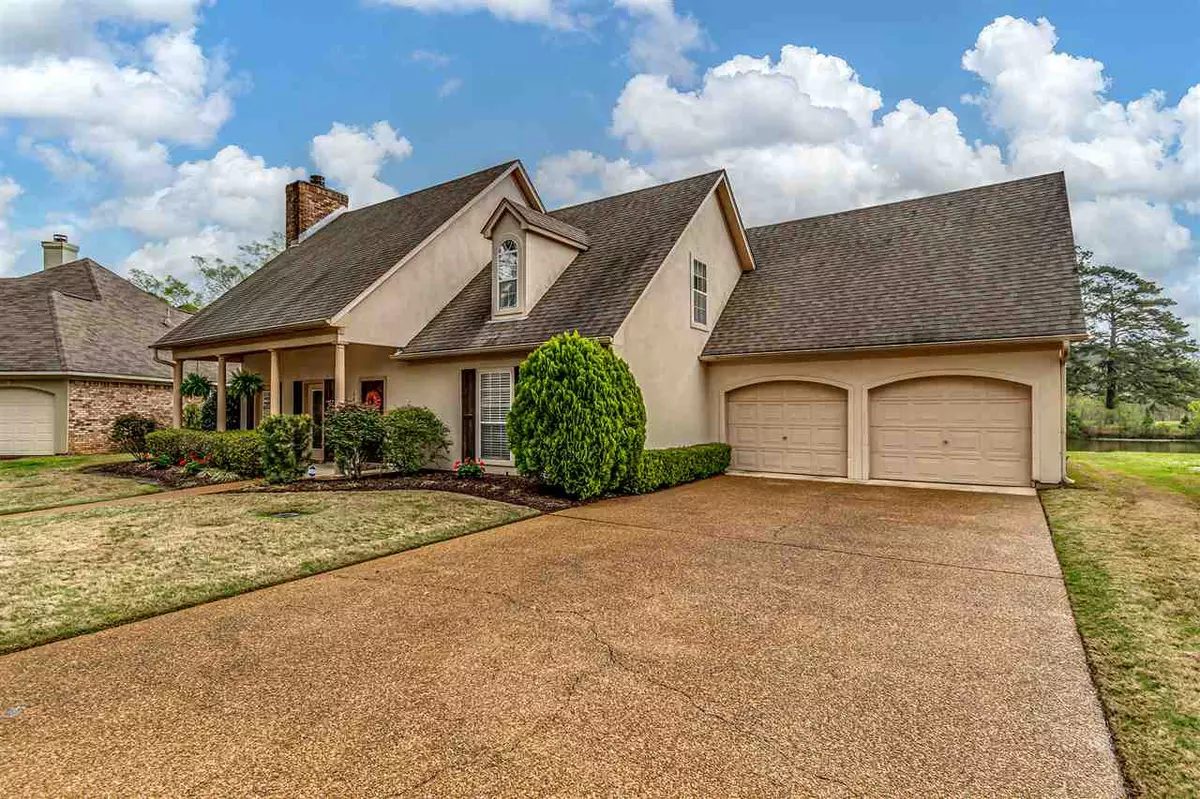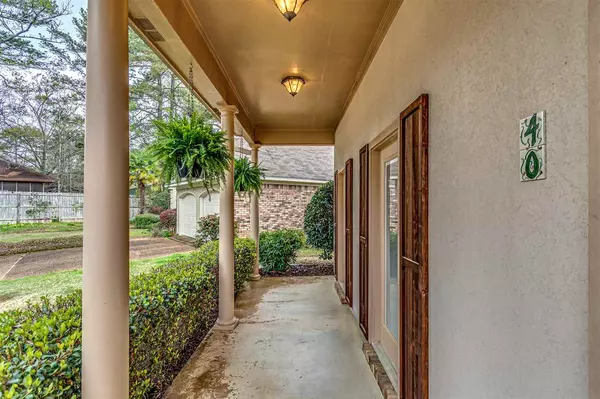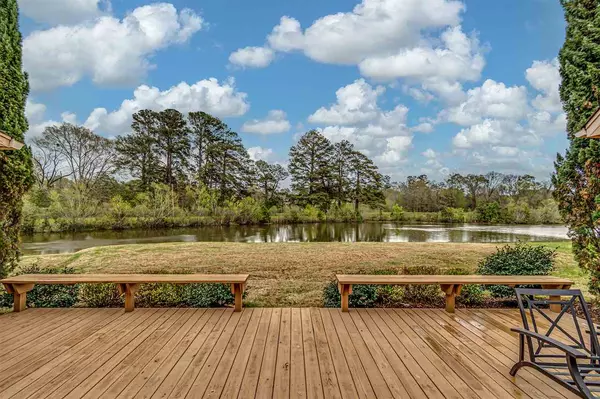$255,000
$255,000
For more information regarding the value of a property, please contact us for a free consultation.
40 Lakeside Place Brandon, MS 39047
3 Beds
2 Baths
2,128 SqFt
Key Details
Sold Price $255,000
Property Type Single Family Home
Sub Type Single Family Residence
Listing Status Sold
Purchase Type For Sale
Square Footage 2,128 sqft
Price per Sqft $119
Subdivision Castlewoods
MLS Listing ID 1339080
Sold Date 05/18/21
Style Traditional
Bedrooms 3
Full Baths 2
Originating Board MLS United
Year Built 1989
Annual Tax Amount $959
Property Description
Beautifully maintained one owner; 3 bedroom and 2 bath with sunroom and amazing kitchen nestled on quiet cul de sac with amazing water views! This home features 2128 sq ft. Walk into to the home and you will immediately notice the cathedral ceiling and large open family room which features hardwood floors, fireplace, custom blinds and built ins! Enter the dining area and the space opens up with large open kitchen with great counter space and storage and features an eat in area by the double doors; you can't miss the lovely custom sun room with panoramic views overlooking the pond and the large very well maintained deck. The master suite is also on the first floor with two bedrooms and one bath upstairs. Great storage with utility room and pantry and home features tankless hot water heater and sprinkler system. Golf, pool and tennis memberships available!
Location
State MS
County Rankin
Community Biking Trails, Golf, Hiking/Walking Trails, Pool, Tennis Court(S), Other
Direction Take Castlewoods Blvd to first 3 way stop. U turn heading out of Castlewoods and Lakeside Place is the first street to the right. Coming into Castlewoods on the Blvd. street is actually on the left but there is no accessibility at that point. So u turn at 3 way stop and again, it is on your right.
Interior
Interior Features Cathedral Ceiling(s), Eat-in Kitchen, Pantry, Vaulted Ceiling(s), Walk-In Closet(s)
Heating Central, Fireplace(s), Natural Gas
Cooling Central Air
Flooring Carpet, Ceramic Tile, Wood
Fireplace Yes
Window Features Insulated Windows
Appliance Electric Cooktop, Oven, Self Cleaning Oven, Tankless Water Heater
Exterior
Exterior Feature None
Parking Features Garage Door Opener
Garage Spaces 2.0
Community Features Biking Trails, Golf, Hiking/Walking Trails, Pool, Tennis Court(s), Other
Waterfront Description Pond
Roof Type Architectural Shingles
Porch Deck
Garage No
Private Pool No
Building
Lot Description Cul-De-Sac, Level, Views
Foundation Slab
Sewer Public Sewer
Water Public
Architectural Style Traditional
Level or Stories One and One Half
Structure Type None
New Construction No
Schools
Middle Schools Northwest Rankin Middle
High Schools Northwest Rankin
Others
Tax ID H11H00000700040
Acceptable Financing Cash, Contract, Conventional, FHA, USDA Loan, VA Loan, Other
Listing Terms Cash, Contract, Conventional, FHA, USDA Loan, VA Loan, Other
Read Less
Want to know what your home might be worth? Contact us for a FREE valuation!

Our team is ready to help you sell your home for the highest possible price ASAP

Information is deemed to be reliable but not guaranteed. Copyright © 2024 MLS United, LLC.






