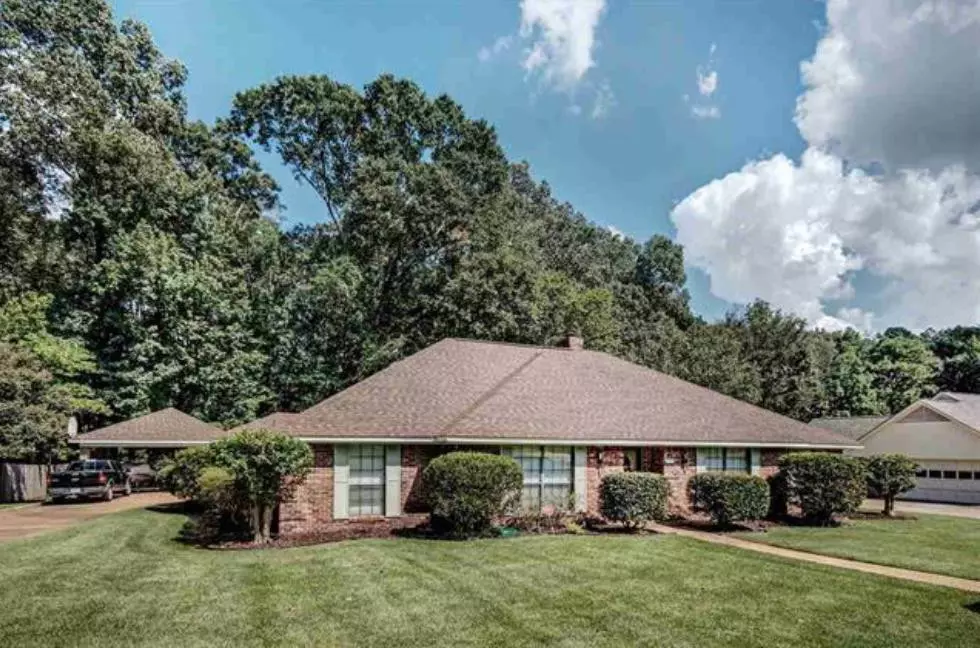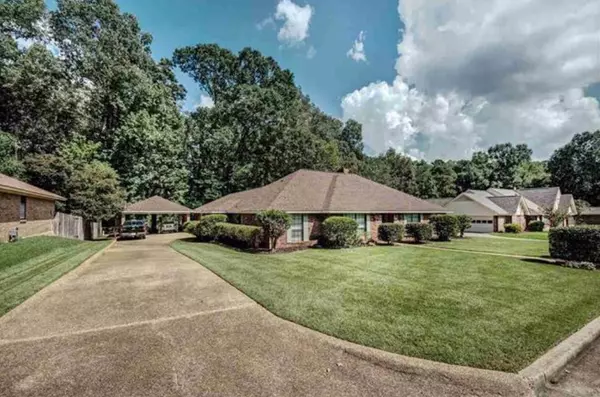$275,000
$275,000
For more information regarding the value of a property, please contact us for a free consultation.
104 Summit Ridge Drive Brandon, MS 39042
4 Beds
3 Baths
3,396 SqFt
Key Details
Sold Price $275,000
Property Type Single Family Home
Sub Type Single Family Residence
Listing Status Sold
Purchase Type For Sale
Square Footage 3,396 sqft
Price per Sqft $80
Subdivision Crossgates
MLS Listing ID 1339571
Sold Date 07/29/21
Style Ranch
Bedrooms 4
Full Baths 2
Half Baths 1
Originating Board MLS United
Year Built 1978
Annual Tax Amount $3,598
Property Description
Very spacious 4 bedroom 2.5 bathroom home in Crossgates of Brandon! The home has a large lot and driveway large enough for 8+ vehicles.....it has a spacious carport area for two or more vehicles to park under. The home itself sits on a large flat lot and when you enter the home there is a formal living area to the left, a formal dining area which leads into the kitchen area, breakfast area with a built-in desk off of the kitchen, a large den area with fireplace, and even a bonus room which can be used as a playroom, office area, and has its own separate entrance. Off of this bonus room there are two more smaller rooms which can be used for storage or even as a fifth bedroom etc. This is a great neighborhood close to highway 80 in Brandon and lots of restaurants, shops, Kroger and Walmart. Great Rankin County schools! Come see this home today with your favorite Realtor!
Location
State MS
County Rankin
Direction Take Highway 80 to Crossgates entrance off of Highway 80 or off of Highway. 18.....call Meaghan to drop a pin to you if need be, or if you have any trouble finding it!
Interior
Interior Features High Ceilings
Heating Fireplace(s), Natural Gas
Cooling Ceiling Fan(s), Central Air
Flooring Carpet, Tile
Fireplace Yes
Window Features Wood Frames
Appliance Cooktop, Dishwasher, Double Oven, Electric Cooktop, Exhaust Fan, Gas Water Heater, Microwave
Exterior
Exterior Feature None
Parking Features Carport
Waterfront Description None
Roof Type Architectural Shingles
Porch Stone/Tile
Garage No
Private Pool No
Building
Foundation Slab
Sewer Public Sewer
Water Public
Architectural Style Ranch
Level or Stories One
Structure Type None
New Construction No
Schools
Elementary Schools Rouse
Middle Schools Brandon
High Schools Brandon
Others
Tax ID H09J000002 00420
Acceptable Financing Cash, Conventional, FHA, Private Financing Available, VA Loan
Listing Terms Cash, Conventional, FHA, Private Financing Available, VA Loan
Read Less
Want to know what your home might be worth? Contact us for a FREE valuation!

Our team is ready to help you sell your home for the highest possible price ASAP

Information is deemed to be reliable but not guaranteed. Copyright © 2024 MLS United, LLC.






