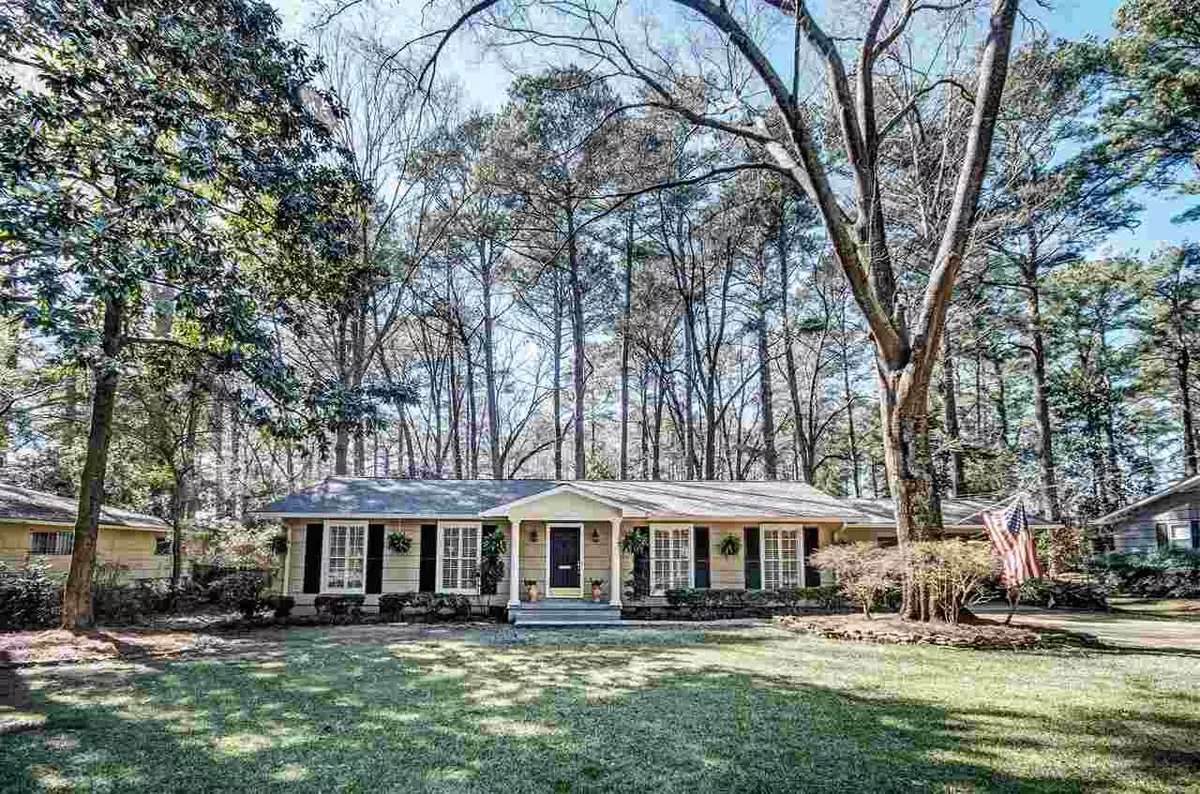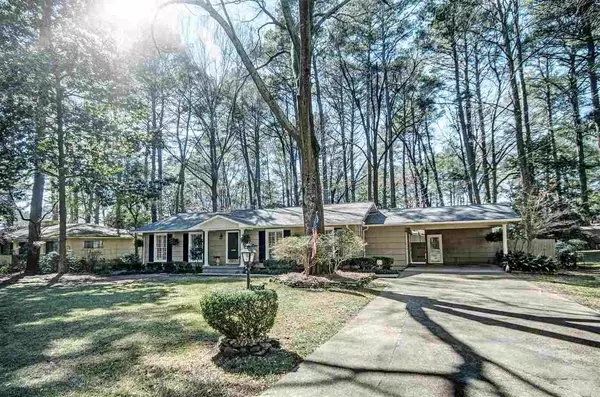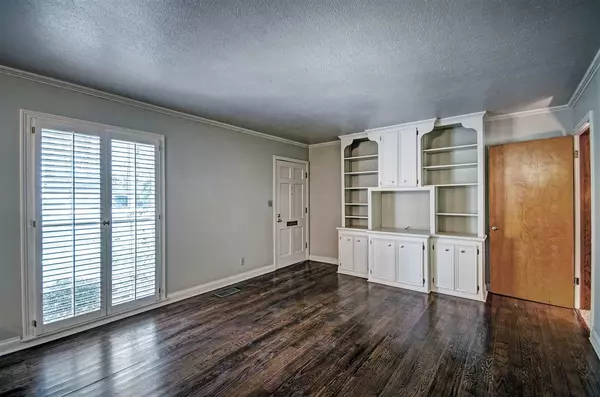$158,000
$158,000
For more information regarding the value of a property, please contact us for a free consultation.
5425 Pinelane Drive Jackson, MS 39211
3 Beds
2 Baths
1,620 SqFt
Key Details
Sold Price $158,000
Property Type Single Family Home
Sub Type Single Family Residence
Listing Status Sold
Purchase Type For Sale
Square Footage 1,620 sqft
Price per Sqft $97
Subdivision Briarwood
MLS Listing ID 1338664
Sold Date 05/20/21
Style Ranch
Bedrooms 3
Full Baths 2
Originating Board MLS United
Year Built 1958
Annual Tax Amount $2,634
Property Description
LOCATION, LOCATION, LOCATION! Convenient to shopping, restaurants, I-55, hospitals, UMMC & MC Law school! Move-in ready! Stainless refrigerator, washer & dryer remain! 3 BR/ 2 BA and appr. 1620 Sq. ft. PLUS a separate 210 Sq. ft. office/workout room (or whatever you need it to be) AND a large storage room, too! Features include a spacious living room & dining room with beautiful oak floors, floor to ceiling windows with plantation shutters & a built-in entertainment center! The large den opens to the kitchen with new flooring, gas cooktop, double ovens, new dishwasher & new venthood! Indoor laundry room with new flooring provides more storage! Wood floors in all 3 spacious bedrooms! Other features include security system, rarely found encapsulated crawl space with dehumidifier to help prevent moisture under house, gutters connecting to french drains surrounding house, attic insulation with R-32, Cast iron waste pipe from house to sewer, all PVC pipes, 9-year old architectural roof, & 5-year old HVAC. The beautiful private backyard with 10 ft. fence across back has a large patio with gas grill, perfect for relaxing or entertaining! It is always good to know that long-time owners (since 1974) have gone far and beyond to love and care for their home through the years. You will love it, too!
Location
State MS
County Hinds
Direction I-55 then east on Briarwood Dr. then right onto Pinelane Dr. OR Ridgewood Rd. then west onto Pinelane Dr.
Interior
Interior Features Storage
Heating Central, Natural Gas
Cooling Ceiling Fan(s), Central Air
Flooring Carpet, Tile, Wood
Fireplace No
Window Features Wood Frames
Appliance Cooktop, Dishwasher, Double Oven, Dryer, Exhaust Fan, Gas Cooktop, Gas Water Heater, Refrigerator, Washer, Water Heater
Laundry Electric Dryer Hookup
Exterior
Exterior Feature Private Yard, Rain Gutters
Parking Features Attached, Carport, Storage
Garage Spaces 2.0
Community Features None
Utilities Available Cable Available, Electricity Available, Natural Gas Available, Water Available
Waterfront Description None
Roof Type Architectural Shingles
Porch Slab
Garage Yes
Private Pool No
Building
Foundation Conventional
Sewer Public Sewer
Water Public
Architectural Style Ranch
Level or Stories One
Structure Type Private Yard,Rain Gutters
New Construction No
Schools
Elementary Schools Mcleod
Middle Schools Chastain
High Schools Murrah
Others
Tax ID 504-1-2
Acceptable Financing Cash, Conventional, FHA, Private Financing Available, VA Loan
Listing Terms Cash, Conventional, FHA, Private Financing Available, VA Loan
Read Less
Want to know what your home might be worth? Contact us for a FREE valuation!

Our team is ready to help you sell your home for the highest possible price ASAP

Information is deemed to be reliable but not guaranteed. Copyright © 2025 MLS United, LLC.





