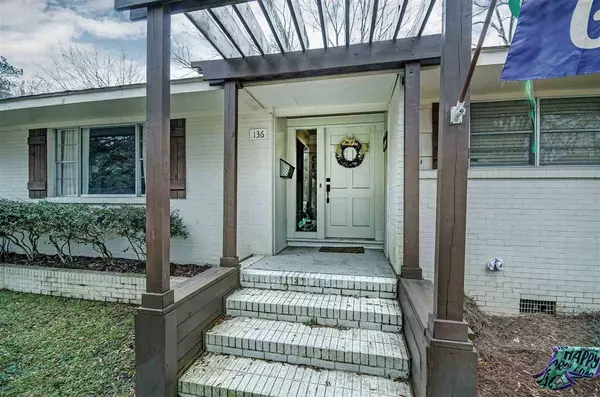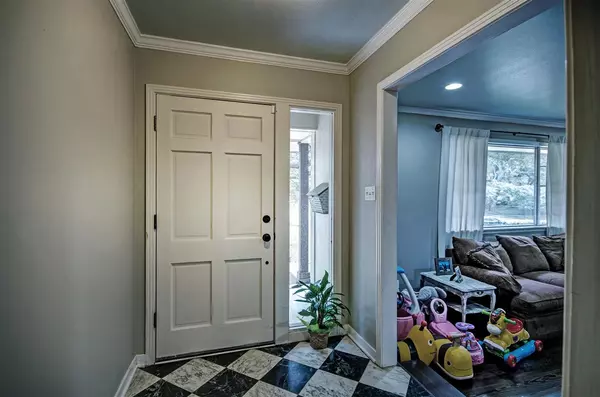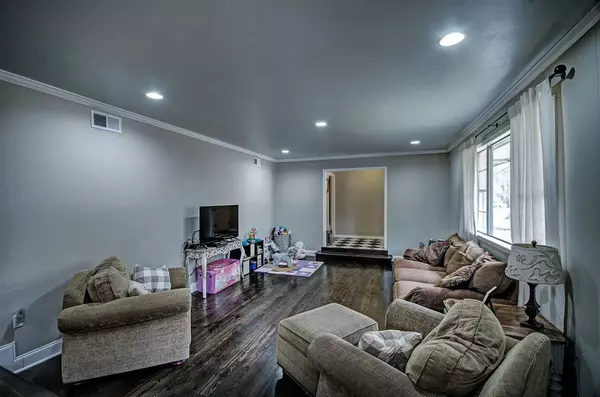$230,000
$230,000
For more information regarding the value of a property, please contact us for a free consultation.
136 Rollingwood Drive Jackson, MS 39211
3 Beds
2 Baths
2,412 SqFt
Key Details
Sold Price $230,000
Property Type Single Family Home
Sub Type Single Family Residence
Listing Status Sold
Purchase Type For Sale
Square Footage 2,412 sqft
Price per Sqft $95
Subdivision Rollingwood
MLS Listing ID 1338635
Sold Date 05/28/21
Style Ranch
Bedrooms 3
Full Baths 2
HOA Fees $15/ann
HOA Y/N Yes
Originating Board MLS United
Year Built 1960
Annual Tax Amount $2,200
Property Description
What a great house! And at such a great value!! This cute ranch-style home has great curb appeal with an added pergola, one of the most beautiful Live Oaks you've ever seen, and tidy landscaping! And the inside doesn't disappoint either. Once inside the front door, you will notice to pretty black and white marble floors in what is a true foyer. To the left of the foyer is the living/dining combo room. With tons of natural light and space, this is a great room to entertain guests or use as a quiet space to sit and read while drinking a cup of coffee or wine! As you circle through the dining room, you enter the kitchen which is adjoined to the den. The kitchen has a great footprint and includes a gas stove, separate ice maker and the cutest built in coffee/wine bar. Since it is adjoined to the den it allows for plenty of togetherness while cooking dinner, doing homework or simply watching tv. Also adjoined to the kitchen are the large laundry/mud room and the designated office. On the other side of the house, there are three large bedrooms with plenty of closet space in each and updated bathrooms - and no carpet! And if that wasn't enough, the house boasts a huge backyard with privacy fence - perfect for letting out fur babies or kiddos alike with peace of mind and safety. The home is located in the Rollingwood subdivision - currently one of the only subdivisions in NE Jackson with a security gate - and just a short drive to Jackson's hottest shopping, restaurants and schools. This home is as it seems - too good to be true! Call your realtor and schedule a private showing asap! This won't last.
Location
State MS
County Hinds
Direction From I-55N, take the Northside Drive exit and get on the frontage road headed North. Take a right on Canton Mart Rd and go East. Once you go through the light at Ridgewood Rd, the road turns into Old Canton. Rollingwood subdivision will be on your right - it' the only gated neighborhood. Turn into gated entrance; you will not need a code as the gate is automatic. Enter the neighborhood and take a
Interior
Interior Features Dry Bar, Eat-in Kitchen, Entrance Foyer, Storage, Walk-In Closet(s)
Heating Central, Fireplace(s), Natural Gas
Cooling Ceiling Fan(s), Central Air
Flooring Tile, Wood
Fireplace Yes
Window Features Aluminum Frames
Appliance Convection Oven, Cooktop, Dishwasher, Disposal, Double Oven, Electric Range, Exhaust Fan, Gas Cooktop, Gas Water Heater, Water Heater
Laundry Electric Dryer Hookup
Exterior
Exterior Feature Private Yard
Parking Features Attached, Garage Door Opener, On Site, Paved
Garage Spaces 2.0
Utilities Available Cable Available, Electricity Available, Natural Gas Available, Water Available, Fiber to the House, Natural Gas in Kitchen
Waterfront Description None
Roof Type Architectural Shingles
Porch Slab
Garage Yes
Private Pool No
Building
Lot Description Level
Foundation Conventional, Pilings/Steel/Wood
Sewer Public Sewer
Water Public
Architectural Style Ranch
Level or Stories One
Structure Type Private Yard
New Construction No
Schools
Elementary Schools Mcleod
Middle Schools Chastain
High Schools Murrah
Others
HOA Fee Include Maintenance Grounds
Tax ID 570-34
Acceptable Financing Cash, Conventional, FHA, VA Loan, Other
Listing Terms Cash, Conventional, FHA, VA Loan, Other
Read Less
Want to know what your home might be worth? Contact us for a FREE valuation!

Our team is ready to help you sell your home for the highest possible price ASAP

Information is deemed to be reliable but not guaranteed. Copyright © 2024 MLS United, LLC.






