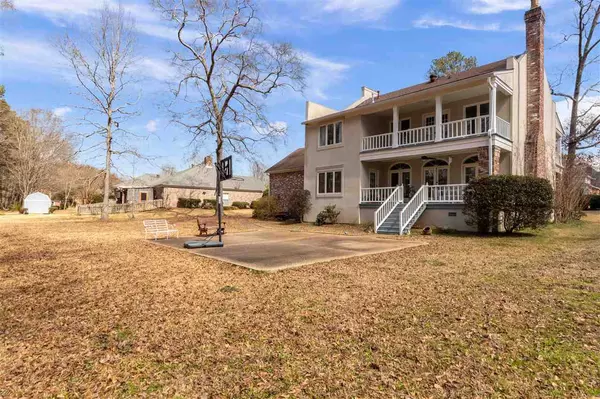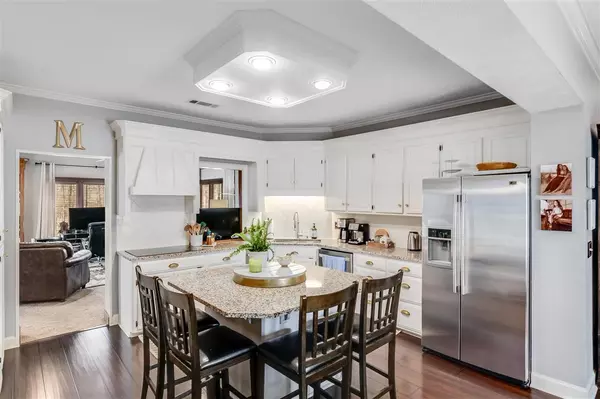$399,900
$399,900
For more information regarding the value of a property, please contact us for a free consultation.
201 Fawnwood Drive Brandon, MS 39042
4 Beds
3 Baths
3,467 SqFt
Key Details
Sold Price $399,900
Property Type Single Family Home
Sub Type Single Family Residence
Listing Status Sold
Purchase Type For Sale
Square Footage 3,467 sqft
Price per Sqft $115
Subdivision Crossgates
MLS Listing ID 1338316
Sold Date 06/25/21
Style French Acadian
Bedrooms 4
Full Baths 2
Half Baths 1
HOA Y/N Yes
Originating Board MLS United
Year Built 1993
Annual Tax Amount $3,862
Property Description
Awesome, updated 4 bedroom plus bonus room in top rated, Brandon School District!!! This beautiful, French Acadian home is situated on an acre lot that backs up to woods and offers the ultimate privacy situation in the heart of Brandon, MS. Location is near shopping, schools, parks, medical offices and more! This updated home features luxury plank flooring throughout the downstairs area and granite countertops in the kitchen along with new, stainless steel appliances. Downstairs you'll find a nice flowing floor plan with an open kitchen and living room, dining room, half bath and den along with a spectacular backyard view and covered patio area. Upstairs, you'll find 4 bedrooms and a huge bonus room or media room or man cave or kid's playroom or it could be used as a 5th bedroom. There are beautiful, covered patios/balconies overlooking the beautiful backyard area. This one has it all! Come see it today!!! Please note that there is a community pool that requires membership fees. House has been inspected and seller has addressed pertinent issues. This one is ready to move in!
Location
State MS
County Rankin
Community Pool, Other
Direction Take I-20 E and exit at at Crossgates Blvd. Go East to Hwy 80 and turn right. Take a left on Woodgate - right on Thorngate - left on Fawnwood. House is on the left.
Interior
Interior Features Double Vanity, Eat-in Kitchen, Entrance Foyer, High Ceilings, Soaking Tub, Storage, Wet Bar
Heating Central, Fireplace(s), Hot Water, Natural Gas
Cooling Attic Fan, Ceiling Fan(s), Central Air, Whole House Fan
Flooring Carpet, Tile, Wood
Fireplace Yes
Window Features Aluminum Frames,Insulated Windows,Metal,Storm Window(s),Vinyl,Wood Frames
Appliance Cooktop, Dishwasher, Electric Cooktop, Electric Range, Exhaust Fan, Gas Water Heater, Microwave, Oven, Self Cleaning Oven
Laundry Electric Dryer Hookup, Gas Dryer Hookup
Exterior
Exterior Feature Rain Gutters
Parking Features Attached, Garage Door Opener, On Street, Parking Pad, Paved
Garage Spaces 2.0
Community Features Pool, Other
Utilities Available Cable Available, Electricity Available, Natural Gas Available, Water Available, Natural Gas in Kitchen
Waterfront Description None
Roof Type Architectural Shingles
Porch Patio
Garage Yes
Private Pool No
Building
Lot Description Level
Foundation Conventional, Slab
Sewer Public Sewer
Water Public
Architectural Style French Acadian
Level or Stories Two, Multi/Split
Structure Type Rain Gutters
New Construction No
Schools
Elementary Schools Brandon
Middle Schools Brandon
High Schools Brandon
Others
HOA Fee Include Accounting/Legal,Insurance,Maintenance Grounds,Management,Pool Service,Security
Tax ID H09H000006 00140
Acceptable Financing Cash, Conventional, Private Financing Available, VA Loan, Other
Listing Terms Cash, Conventional, Private Financing Available, VA Loan, Other
Read Less
Want to know what your home might be worth? Contact us for a FREE valuation!

Our team is ready to help you sell your home for the highest possible price ASAP

Information is deemed to be reliable but not guaranteed. Copyright © 2024 MLS United, LLC.






