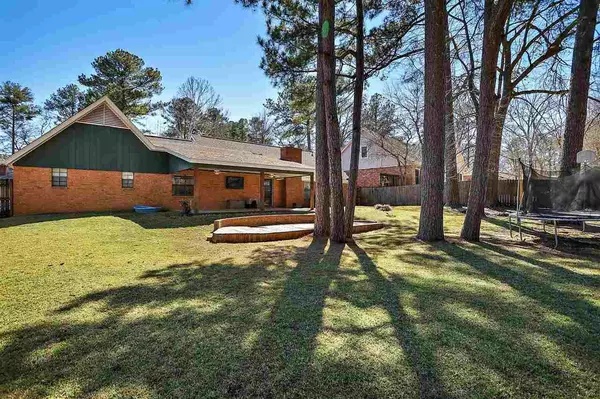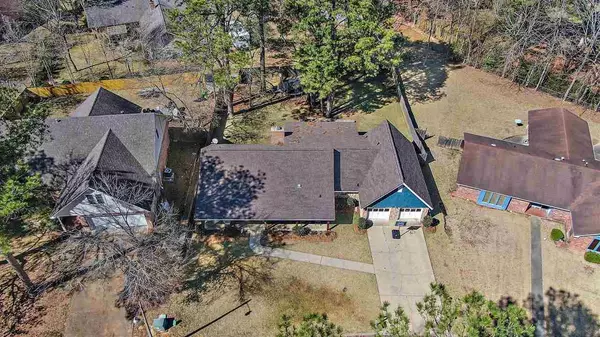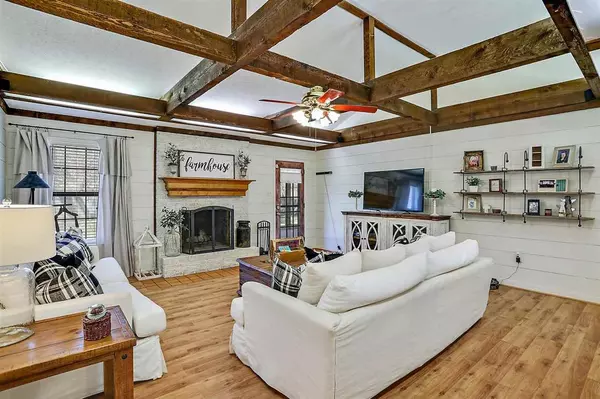$189,900
$189,900
For more information regarding the value of a property, please contact us for a free consultation.
27 Carriage Court Brandon, MS 39042
3 Beds
2 Baths
1,679 SqFt
Key Details
Sold Price $189,900
Property Type Single Family Home
Sub Type Single Family Residence
Listing Status Sold
Purchase Type For Sale
Square Footage 1,679 sqft
Price per Sqft $113
Subdivision Hunters Woods Of Crossgates
MLS Listing ID 1338261
Sold Date 03/30/21
Style Traditional
Bedrooms 3
Full Baths 2
Originating Board MLS United
Year Built 1978
Annual Tax Amount $1,350
Property Description
Ready to make your move? Here is the home that you do not want to miss! This stylish, 3 Bedroom split plan home in Crossgates has been well-cared for and is one that you will enjoy many for years to come. From the inviting front porch to the great layout, you can finally have it all. The spacious living room is the perfect spot to entertain and features shiplap walls, a beamed ceiling, and a wood burning fireplace. The kitchen includes a built-in oven, cooktop, concrete countertops, and a farmhouse sink. You will find an abundance of storage at every turn throughout this home with great pantry space and tons of cabinets and built-ins. The master suite is a great size and includes an office, 2 master closets, double vanity, and a make-up area. Want more? This home has it! With the huge covered patio and the large fenced yard, you will have the perfect spot to relax or entertain. Don't miss out, call your REALTOR today to schedule a showing!
Location
State MS
County Rankin
Direction Woodgate Dr - Rt to Pebble Hill Dr - Rt to Carriage Ct house on Left
Interior
Interior Features Eat-in Kitchen, Entrance Foyer, Pantry, Storage, Walk-In Closet(s)
Heating Central, Electric, Fireplace(s)
Cooling Central Air
Flooring Carpet, Laminate, Tile, Vinyl
Fireplace Yes
Window Features Vinyl
Appliance Cooktop, Dishwasher, Disposal, Electric Cooktop, Electric Range, Electric Water Heater, Exhaust Fan, Microwave, Oven, Water Heater
Laundry Electric Dryer Hookup
Exterior
Exterior Feature Private Yard
Parking Features Garage Door Opener
Garage Spaces 2.0
Community Features None
Utilities Available Electricity Available
Waterfront Description None
Roof Type Architectural Shingles
Porch Deck, Patio
Garage No
Private Pool No
Building
Foundation Concrete Perimeter, Slab
Sewer Public Sewer
Water Public
Architectural Style Traditional
Level or Stories One, Multi/Split
Structure Type Private Yard
New Construction No
Schools
Elementary Schools Brandon
Middle Schools Brandon
High Schools Brandon
Others
Tax ID H09G000009 00270
Acceptable Financing Cash, Conventional, FHA, VA Loan
Listing Terms Cash, Conventional, FHA, VA Loan
Read Less
Want to know what your home might be worth? Contact us for a FREE valuation!

Our team is ready to help you sell your home for the highest possible price ASAP

Information is deemed to be reliable but not guaranteed. Copyright © 2024 MLS United, LLC.






