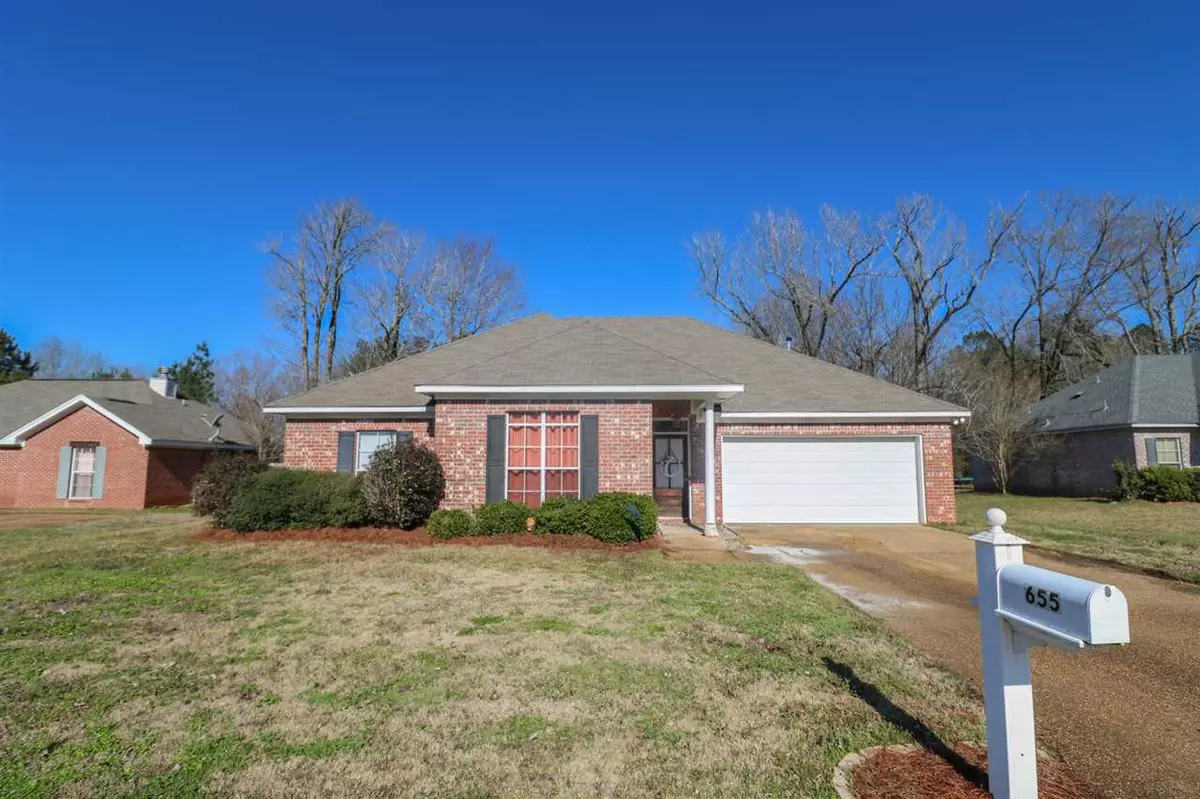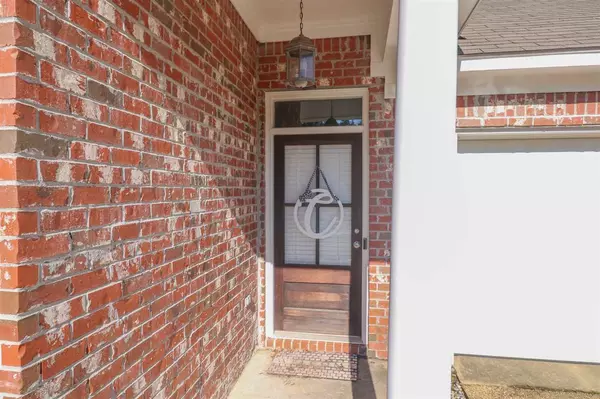$179,900
$179,900
For more information regarding the value of a property, please contact us for a free consultation.
655 Post Oak Place Pearl, MS 39208
3 Beds
2 Baths
1,439 SqFt
Key Details
Sold Price $179,900
Property Type Single Family Home
Sub Type Single Family Residence
Listing Status Sold
Purchase Type For Sale
Square Footage 1,439 sqft
Price per Sqft $125
Subdivision Live Oaks Place
MLS Listing ID 1338429
Sold Date 04/16/21
Style Traditional
Bedrooms 3
Full Baths 2
HOA Fees $16/ann
HOA Y/N Yes
Originating Board MLS United
Year Built 2005
Annual Tax Amount $1,044
Property Description
100% Financing available if you qualify for USDA funding! This 3 bedroom 2 bath cutie with fresh paint is ready for new owners. When you walk through the front door you have a nice entryway/foyer that leads to the large living room that is the center of the home. On one side you have a long hallway with all the bedrooms. The master suite is at one end of the hallway on the back of the house with its own private bathroom complete with separate shower, double vanity, large tub, and walk in closet. On the other end of the hallway are the secondary bedrooms with large closets and the spacious guest bathroom. On the other side of the large living room is the kitchen with a window over the sink that overlooks the backyard. The kitchen has newer appliances a nice eating area. Right off the dining room is the private laundry room with loads of storage. The 2 car garage is off the kitchen and has a great storage room inside as well as the pull down ladder to the spacious attic. Out back is a large patio and wonderful fully privacy fenced backyard. This home will not last long. Call your favorite Realtor today to schedule your private showing!
Location
State MS
County Rankin
Direction Take hwy 468 to live oaks subdivision. Once in the neighborhood stay right, take the first right and stay straight. Post Oak place is right before the bridge and clubhouse on the right. House is on the left.
Interior
Interior Features Double Vanity, Eat-in Kitchen, Entrance Foyer, High Ceilings, Pantry, Storage
Heating Central, Fireplace(s), Natural Gas
Cooling Ceiling Fan(s), Central Air
Flooring Carpet, Ceramic Tile, Laminate
Fireplace Yes
Window Features Insulated Windows,Window Treatments
Appliance Dishwasher, Disposal, Electric Range, Exhaust Fan, Gas Water Heater, Microwave, Oven, Water Heater
Laundry Electric Dryer Hookup
Exterior
Exterior Feature None
Parking Features Attached, Garage Door Opener, Paved
Garage Spaces 2.0
Community Features None
Utilities Available Electricity Available, Water Available
Waterfront Description None
Roof Type Architectural Shingles
Porch Slab
Garage Yes
Private Pool No
Building
Foundation Slab
Sewer Public Sewer
Water Public
Architectural Style Traditional
Level or Stories One
Structure Type None
New Construction No
Schools
Elementary Schools Rouse
Middle Schools Brandon
High Schools Brandon
Others
HOA Fee Include Maintenance Grounds,Management
Tax ID G07H000004 03020
Acceptable Financing Cash, Contract, Conventional, FHA, USDA Loan, VA Loan
Listing Terms Cash, Contract, Conventional, FHA, USDA Loan, VA Loan
Read Less
Want to know what your home might be worth? Contact us for a FREE valuation!

Our team is ready to help you sell your home for the highest possible price ASAP

Information is deemed to be reliable but not guaranteed. Copyright © 2025 MLS United, LLC.





