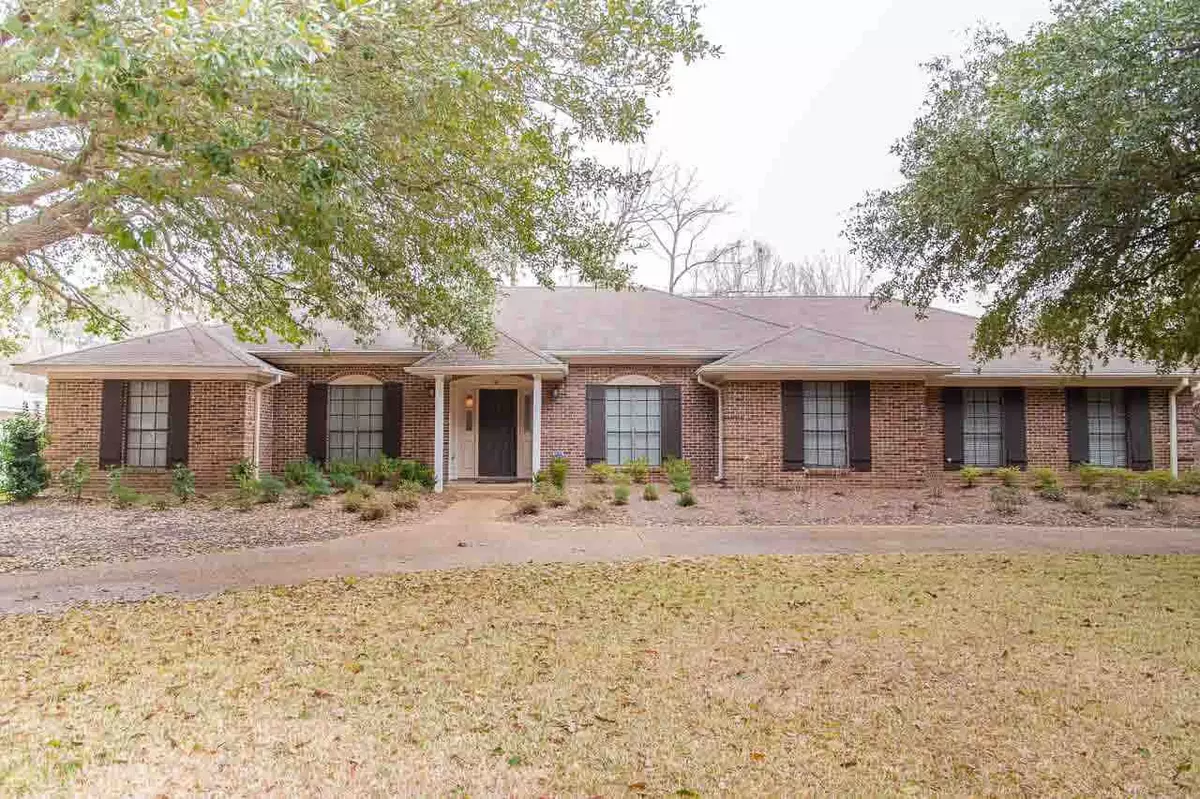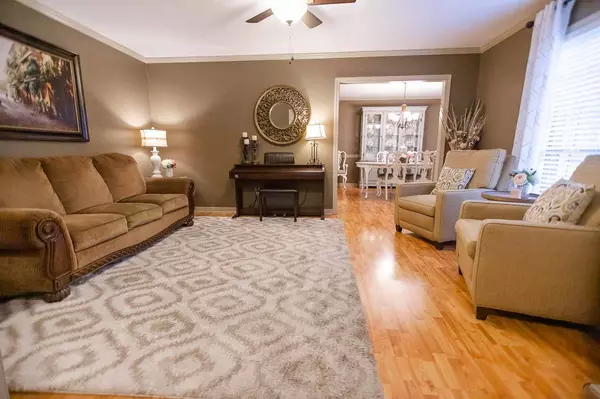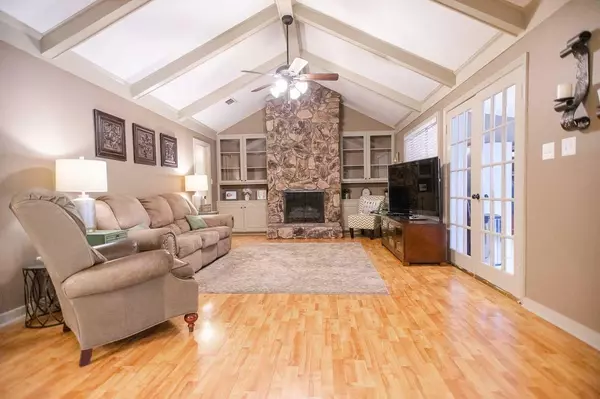$289,000
$289,000
For more information regarding the value of a property, please contact us for a free consultation.
74 Pine Cove Brandon, MS 39042
4 Beds
3 Baths
2,653 SqFt
Key Details
Sold Price $289,000
Property Type Single Family Home
Sub Type Single Family Residence
Listing Status Sold
Purchase Type For Sale
Square Footage 2,653 sqft
Price per Sqft $108
Subdivision Crossgates
MLS Listing ID 1337684
Sold Date 05/18/21
Style Traditional
Bedrooms 4
Full Baths 2
Half Baths 1
Originating Board MLS United
Year Built 1978
Annual Tax Amount $2,039
Property Description
Immaculately well kept and spacious 4 bedroom/2.5 bathroom home with large sunroom/playroom/bonus room, in the peaceful Grove of Crossgates. Well laid out open floor plan, large oversized bedrooms, gorgeous floor to ceiling stone fireplace, kitchen with stainless steel appliances. Just off the living area is a spacious bonus space that could suit many needs. The master bath features separate vanity areas and walk in closets and an additional coat closet for extra storage. This home has additional coat and linen closets throughout. Right off the Foyer is a large den/sitting room and the formal dining. You can enter the huge outdoor deck patio through the laundry room or the sunroom area. The owners have created a very appealing outdoor space with the oversized deck and additional stone patio-scaping featuring a built in stone firepit. Fully fenced back yard with plenty of yard space for play. Plenty of extra parking available in the circular drive. This home is boasting with amenities and space that is rare to find at such and amazing price. What are you waiting for? Call your favorite Realtor today before this beauty is gone.
Location
State MS
County Rankin
Community Pool
Direction Crossgates Blvd to Crossgates Drive. Left onto Summit Ridge Dr. Left onto Pine Cove, House is on the right.
Interior
Interior Features Double Vanity, Eat-in Kitchen, Entrance Foyer, High Ceilings, Walk-In Closet(s)
Heating Central, Fireplace(s), Natural Gas
Cooling Ceiling Fan(s), Central Air
Flooring Carpet, Laminate, Tile
Fireplace Yes
Window Features Metal
Appliance Cooktop, Dishwasher, Disposal, Double Oven, Electric Cooktop, Exhaust Fan, Gas Water Heater, Microwave, Refrigerator
Exterior
Exterior Feature Fire Pit, Rain Gutters
Parking Features Garage Door Opener
Garage Spaces 2.0
Community Features Pool
Utilities Available Electricity Available, Natural Gas Available, Water Available
Waterfront Description None
Roof Type Asphalt Shingle
Porch Deck
Garage No
Private Pool No
Building
Foundation Slab
Sewer Public Sewer
Water Public
Architectural Style Traditional
Level or Stories One
Structure Type Fire Pit,Rain Gutters
New Construction No
Schools
Elementary Schools Brandon
Middle Schools Brandon
High Schools Brandon
Others
Tax ID H09J00000200100
Acceptable Financing Cash, Conventional, FHA, Private Financing Available, VA Loan
Listing Terms Cash, Conventional, FHA, Private Financing Available, VA Loan
Read Less
Want to know what your home might be worth? Contact us for a FREE valuation!

Our team is ready to help you sell your home for the highest possible price ASAP

Information is deemed to be reliable but not guaranteed. Copyright © 2024 MLS United, LLC.






