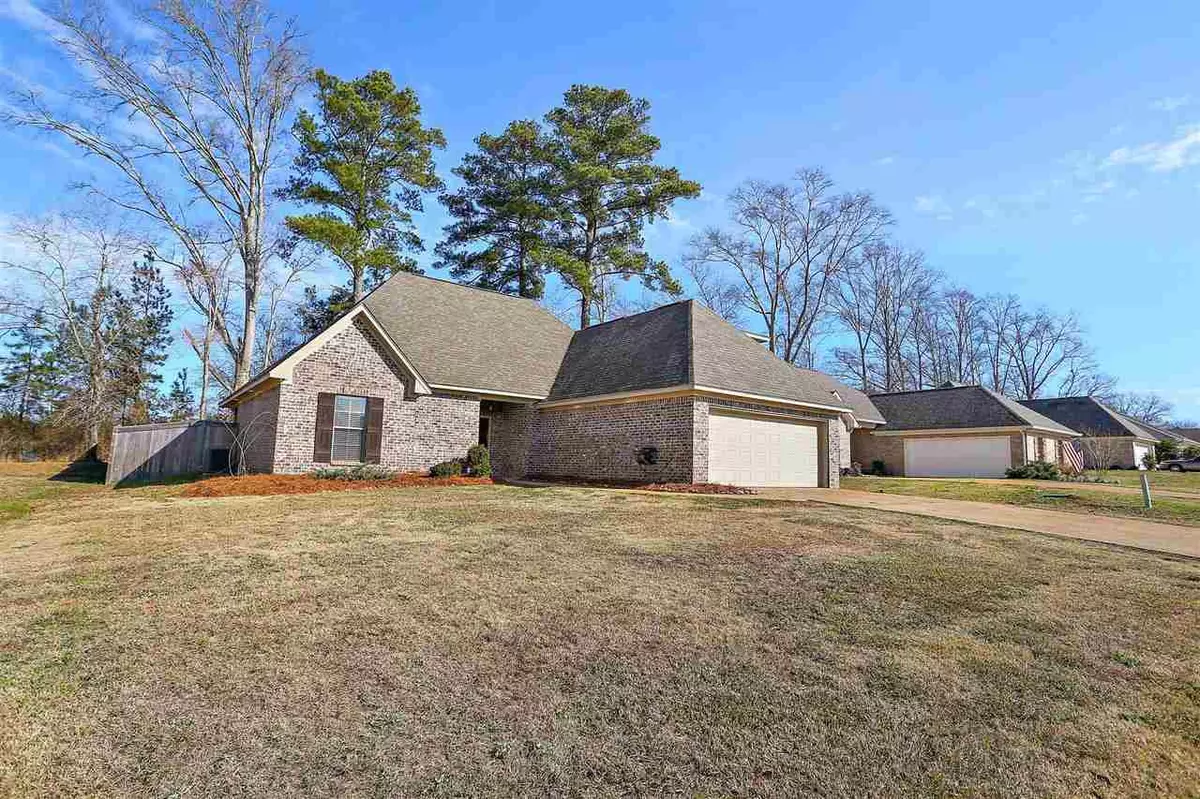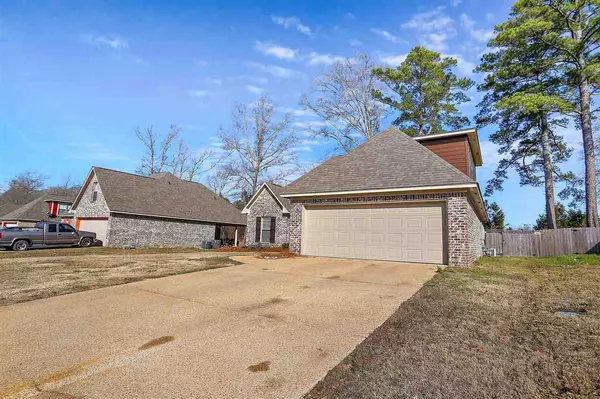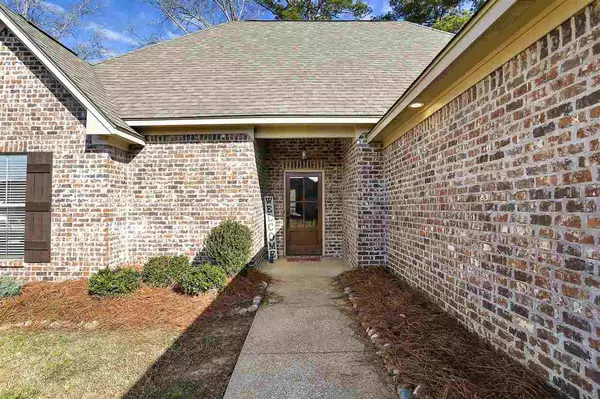$230,000
$230,000
For more information regarding the value of a property, please contact us for a free consultation.
142 Beechwood Circle Pearl, MS 39208
4 Beds
3 Baths
1,652 SqFt
Key Details
Sold Price $230,000
Property Type Single Family Home
Sub Type Single Family Residence
Listing Status Sold
Purchase Type For Sale
Square Footage 1,652 sqft
Price per Sqft $139
Subdivision Live Oaks Place
MLS Listing ID 1337654
Sold Date 03/19/21
Style Traditional
Bedrooms 4
Full Baths 3
HOA Fees $16/ann
HOA Y/N Yes
Originating Board MLS United
Year Built 2017
Annual Tax Amount $1,161
Property Description
Looking for an extra bedroom for your first home? Then take a look at 142 Beechwood Cir in Pearl! This 4 bedroom 3 bath home packs a lot of punch under one roof. This 1652 sq foot beauty has been finished with all the details of a home you want, from engineered hardwood floors to granite countertops and tiled backsplash in the kitchen. This split plan features good sized family room just off the galley kitchen. The kitchen has a very nice gas cooktop/range. There is plenty of cabinet space and prep area for food prep. All you'll love the beverage cooler too! The master ensuite is just off the kitchen.The master bath has a separate shower, tub and walk-in closet. Two additional rooms are off the foyer and share a bathroom. Upstairs you will find the fourth bedroom and full bath. The backyard is private with woods on the backside to give you a peaceful feel. Go see this home before it is gone!
Location
State MS
County Rankin
Direction FROM WHITFIELD RD GO OVER TRACKS AND GO PAST HIGHWAY PATROL. GO THROUGH RED LIGHT AND TAKE THE FIRST LEFT TO ENTER NEIGHBORHOOD.
Interior
Interior Features Double Vanity, High Ceilings, Walk-In Closet(s)
Heating Central, Natural Gas
Cooling Central Air
Flooring Carpet, Tile, Wood
Fireplace Yes
Window Features Insulated Windows
Appliance Dishwasher, Disposal, Gas Cooktop, Gas Water Heater, Water Heater, Wine Cooler
Exterior
Exterior Feature Satellite Dish, None
Parking Features Garage Door Opener
Garage Spaces 2.0
Waterfront Description None
Roof Type Architectural Shingles
Porch Patio
Garage No
Private Pool No
Building
Foundation Slab
Sewer Public Sewer
Water Public
Architectural Style Traditional
Level or Stories One and One Half, Multi/Split
Structure Type Satellite Dish,None
New Construction No
Schools
Elementary Schools Rouse
Middle Schools Brandon
High Schools Brandon
Others
Tax ID G07H000009 05370
Acceptable Financing Cash, Conventional, FHA, USDA Loan, VA Loan
Listing Terms Cash, Conventional, FHA, USDA Loan, VA Loan
Read Less
Want to know what your home might be worth? Contact us for a FREE valuation!

Our team is ready to help you sell your home for the highest possible price ASAP

Information is deemed to be reliable but not guaranteed. Copyright © 2025 MLS United, LLC.





