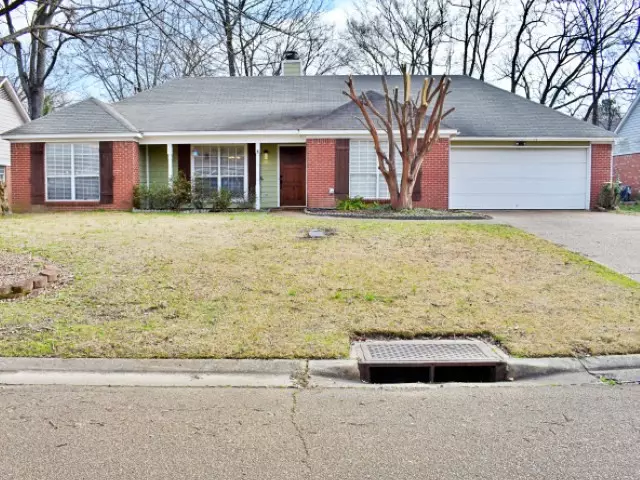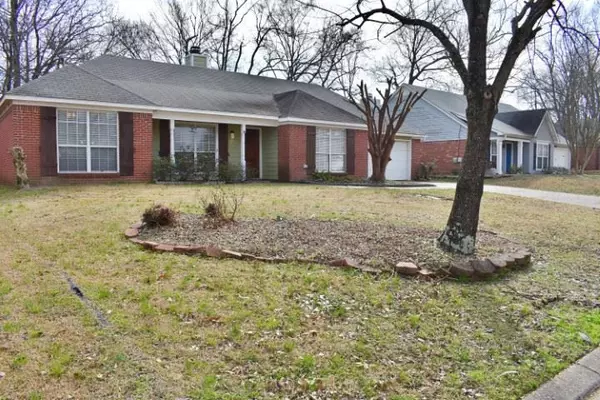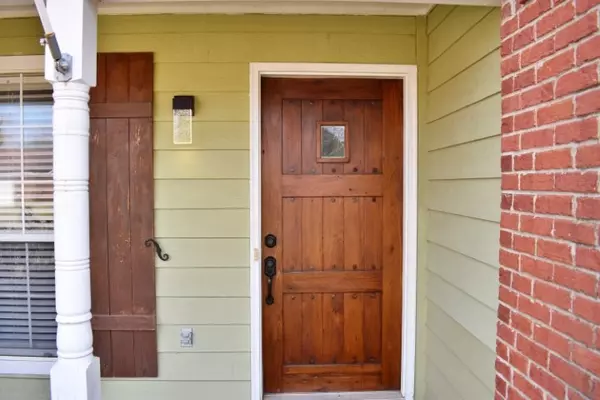$199,000
$199,000
For more information regarding the value of a property, please contact us for a free consultation.
3031 Windwood Circle Flowood, MS 39232
3 Beds
2 Baths
1,343 SqFt
Key Details
Sold Price $199,000
Property Type Single Family Home
Sub Type Single Family Residence
Listing Status Sold
Purchase Type For Sale
Square Footage 1,343 sqft
Price per Sqft $148
Subdivision Laurelwood
MLS Listing ID 1338197
Sold Date 04/07/21
Style Traditional
Bedrooms 3
Full Baths 2
HOA Fees $20/ann
HOA Y/N Yes
Originating Board MLS United
Year Built 1992
Annual Tax Amount $1,177
Property Description
Check out his wonderful 3 bedroom, 2 bath, split plan home located in Laurelwood Subdivision. This home has plenty of yard space and features a large fenced in back yard including an 8x10 workshop with wired lighting. Step inside the home and you will find a large open living room with vaulted ceilings and vinyl hardwood flooring. This home also has fresh new paint throughout! Before entering into the kitchen there is a large open breakfast/dinning area. Walk into the kitchen where you will find tons of counter top and cabinet space! The two spacious guest bedrooms are on the opposite side from the Master and the guest bathroom features new white porcelain tile flooring. Walk to the other side of the home where you will find a spacious Master Bedroom with vaulted ceilings! The Master Bathroom features a completely new remodeled oversized tiled shower, with large shower glass door, two new shower heads including a large rainfall shower head coming from the ceiling, and a tiled bench. This home is very well maintained. Hurry to see before it's gone!
Location
State MS
County Rankin
Direction From Flowood Drive take the Laurelwood entrance at Hawthorne Hill Road across from Winner Circle Park. From Hawthorne Hill Road take a right turn on Hemlock Drive then a right turn onto Windwood Circle. This address 3031 Windwood Circle will be on the left.
Rooms
Other Rooms Pergola, Shed(s), Workshop
Interior
Interior Features High Ceilings
Heating Central, Electric, Fireplace(s), Natural Gas
Cooling Central Air
Flooring Carpet, Vinyl
Fireplace Yes
Window Features Vinyl
Appliance Dishwasher, Electric Cooktop, Gas Water Heater, Microwave, Oven
Exterior
Exterior Feature Rain Gutters
Parking Features Garage Door Opener, Storage
Garage Spaces 2.0
Waterfront Description None
Roof Type Asphalt Shingle
Porch Slab
Garage No
Private Pool No
Building
Foundation Concrete Perimeter, Slab
Sewer Public Sewer
Water Public
Architectural Style Traditional
Level or Stories One, Multi/Split
Structure Type Rain Gutters
New Construction No
Schools
Elementary Schools Flowood
Middle Schools Northwest Rankin Middle
High Schools Northwest Rankin
Others
HOA Fee Include Maintenance Grounds,Management,Pool Service
Tax ID G11A000004 02670
Acceptable Financing Cash, Conventional, FHA, VA Loan
Listing Terms Cash, Conventional, FHA, VA Loan
Read Less
Want to know what your home might be worth? Contact us for a FREE valuation!

Our team is ready to help you sell your home for the highest possible price ASAP

Information is deemed to be reliable but not guaranteed. Copyright © 2024 MLS United, LLC.






