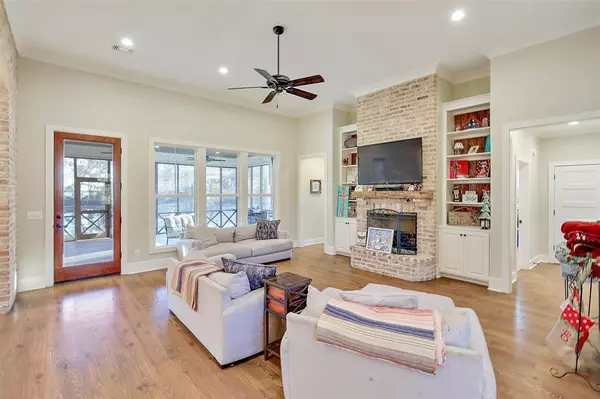$699,000
$699,000
For more information regarding the value of a property, please contact us for a free consultation.
493 Twelve Oaks Trace Canton, MS 39046
5 Beds
5 Baths
3,175 SqFt
Key Details
Sold Price $699,000
Property Type Single Family Home
Sub Type Single Family Residence
Listing Status Sold
Purchase Type For Sale
Square Footage 3,175 sqft
Price per Sqft $220
Subdivision Metes And Bounds
MLS Listing ID 1336833
Sold Date 01/28/21
Style Farmhouse
Bedrooms 5
Full Baths 4
Half Baths 1
Originating Board MLS United
Year Built 2018
Annual Tax Amount $5,221
Lot Size 5.600 Acres
Acres 5.6
Property Description
This farmhouse has it all!! Acreage..check, pond...check, safe room, spray in foam insulation, whole house backup generator and guest house..check! When you drive up this winding drive, you will be immediately impressed with this private farmhouse that backs up to the Natchez Trace and the Rez. When you enter the home, you will notice the soaring ceiling in the foyer with the wood and beam details. These welcoming features only foreshadow what is included in this beautiful acreage estate. 5 Bedrooms and 4.5 bathrooms. Two of the guest bedrooms have ensuite bathrooms. Lots of great closet space and tons of storage throughout the home. The kitchen is a cook's dream! With a gas cooktop, complete with pot filler, double ovens, built in microwave and a large bowl farm sink, there are endless possibilities to entertaining! The laundry room has direct access to the master closet and then into the master bathroom. This spa like bathroom includes a large soaking tub and a gorgeous custom shower with glass surround. The master suite has its own exterior door to the huge screened in cooking porch. This porch is perfect for morning coffee or evening sunsets. If that isn't enough, this property also includes a separate building that can be used as a guesthouse, office, shop, or a variety of other uses.
Location
State MS
County Madison
Direction From Hwy 43 turn onto Yandell Rd. Then veer left onto Twelve Oaks Trace. House will be on the left
Rooms
Other Rooms Guest House, Workshop
Interior
Interior Features Double Vanity, Entrance Foyer, High Ceilings, Pantry, Soaking Tub, Storage, Walk-In Closet(s)
Heating Central, Electric, Fireplace(s), Natural Gas, Propane
Cooling Ceiling Fan(s), Central Air
Flooring Carpet, Ceramic Tile, Wood
Fireplace Yes
Window Features Vinyl
Appliance Cooktop, Dishwasher, Disposal, Double Oven, Gas Cooktop, Gas Water Heater, Microwave, Refrigerator, Tankless Water Heater, Water Heater
Exterior
Exterior Feature Built-in Barbecue, Lighting, Outdoor Grill, Outdoor Kitchen
Parking Features Garage Door Opener
Garage Spaces 2.0
Community Features None
Utilities Available Electricity Available, Water Available, Back Up Generator Ready, Fiber to the House, Smart Home Wired
Waterfront Description Pond,View,Other
Roof Type Architectural Shingles
Porch Porch, Screened
Garage No
Private Pool No
Building
Foundation Slab
Sewer Public Sewer
Water Public
Architectural Style Farmhouse
Level or Stories One and One Half, Multi/Split
Structure Type Built-in Barbecue,Lighting,Outdoor Grill,Outdoor Kitchen
New Construction No
Schools
Elementary Schools Madison Crossing
Middle Schools Germantown Middle
High Schools Germantown
Others
Tax ID 0831-32-003/04.00
Acceptable Financing Cash, Conventional, Private Financing Available
Listing Terms Cash, Conventional, Private Financing Available
Read Less
Want to know what your home might be worth? Contact us for a FREE valuation!

Our team is ready to help you sell your home for the highest possible price ASAP

Information is deemed to be reliable but not guaranteed. Copyright © 2024 MLS United, LLC.






