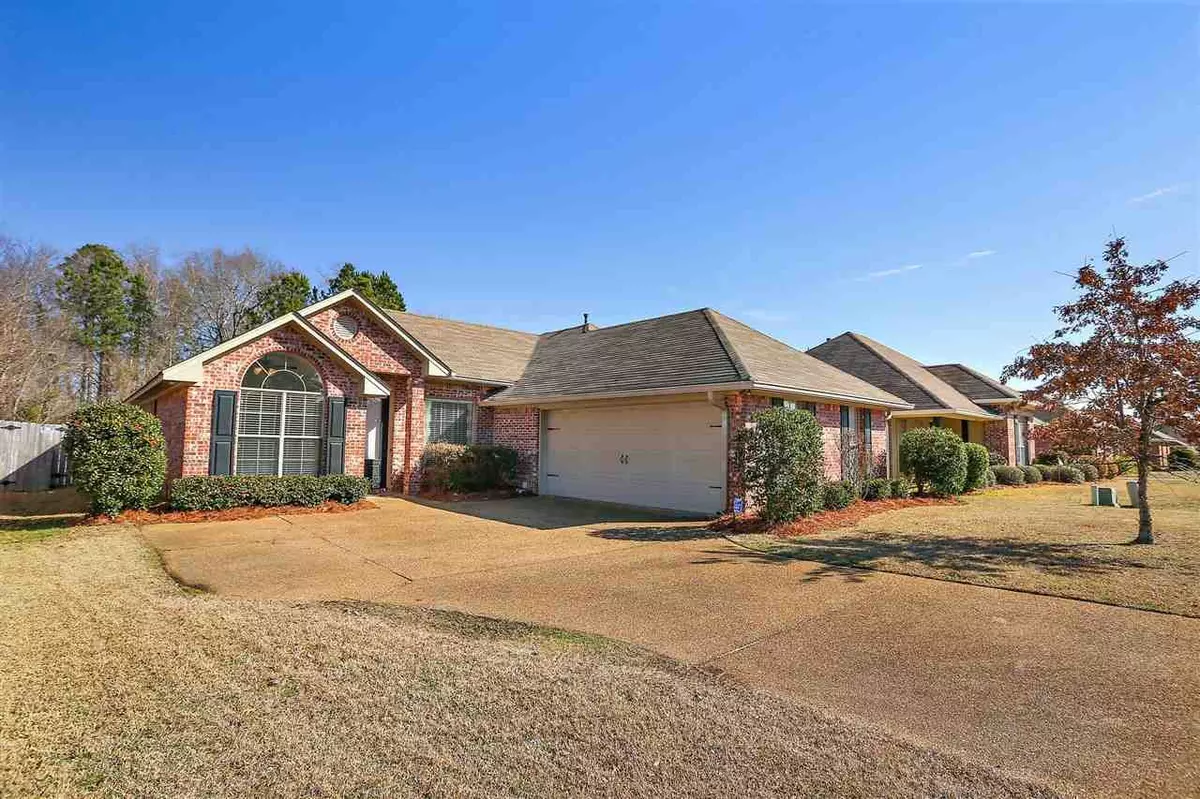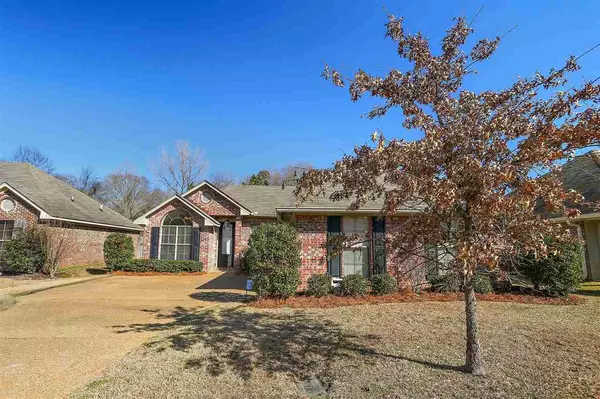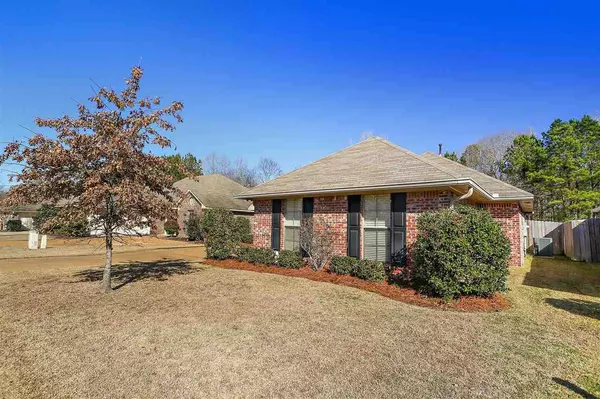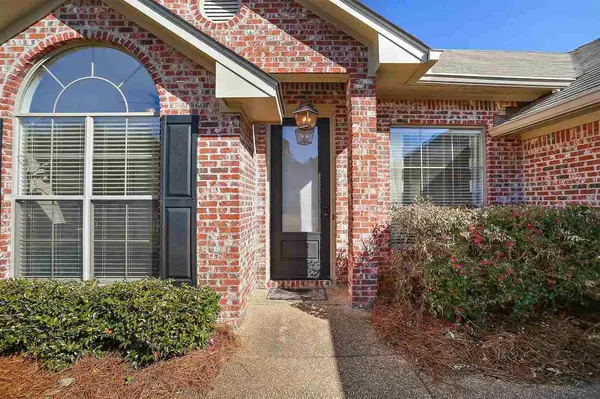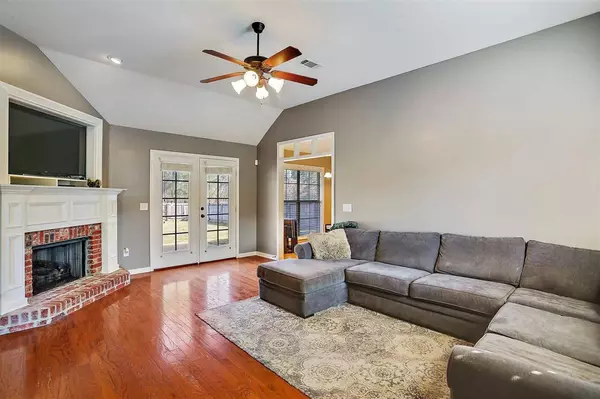$171,900
$171,900
For more information regarding the value of a property, please contact us for a free consultation.
329 Azalea Court Brandon, MS 39047
3 Beds
2 Baths
1,314 SqFt
Key Details
Sold Price $171,900
Property Type Single Family Home
Sub Type Single Family Residence
Listing Status Sold
Purchase Type For Sale
Square Footage 1,314 sqft
Price per Sqft $130
Subdivision Azalea Trails Of Castlewoods
MLS Listing ID 1337983
Sold Date 03/19/21
Style Traditional
Bedrooms 3
Full Baths 2
HOA Fees $22/ann
HOA Y/N Yes
Originating Board MLS United
Year Built 2009
Annual Tax Amount $1,173
Property Description
Enjoy a little piece of privacy in the city. This 3 bedroom 2 bath ONE-OWNER home has a SPACIOUS backyard that backs up to the woods while it is nestled in a neighborhood with amenities galore! This property is ready for the first time home buyer or someone ready to downsize. The automatic sprinkler system will keep the lawn in perfect condition. Neighborhood amenities include a new community pool, multiple tennis courts, parks, walking trails and Castlewoods Golf and Country Club. Conveniently located near shopping, restaurants and Northwest Rankin Schools! This property has been well-maintained, and is eligible for $0 down financing through USDA Rural Housing for Qualified Buyers. Call your REALTOR today to schedule a private showing.
Location
State MS
County Rankin
Community Biking Trails, Clubhouse, Fitness Center, Golf, Hiking/Walking Trails, Playground, Pool, Tennis Court(S), Other
Direction Turn on Castlewoods Blvd. from HYW 25. Take a left into Azalea Trails, Take the immediate left and continue. House is on the left.
Interior
Interior Features Double Vanity, Eat-in Kitchen, High Ceilings, Storage, Walk-In Closet(s)
Heating Central, Fireplace(s), Natural Gas
Cooling Ceiling Fan(s), Central Air
Flooring Carpet, Ceramic Tile, Wood
Fireplace Yes
Window Features Aluminum Frames
Appliance Exhaust Fan, Gas Water Heater, Microwave
Laundry Electric Dryer Hookup
Exterior
Exterior Feature None
Parking Features Garage Door Opener
Garage Spaces 2.0
Community Features Biking Trails, Clubhouse, Fitness Center, Golf, Hiking/Walking Trails, Playground, Pool, Tennis Court(s), Other
Utilities Available Electricity Available, Natural Gas Available, Water Available
Waterfront Description None
Roof Type Asphalt Shingle
Porch Slab
Garage No
Private Pool No
Building
Foundation Slab
Sewer Public Sewer
Water Public
Architectural Style Traditional
Level or Stories One
Structure Type None
New Construction No
Schools
Elementary Schools Oakdale
Middle Schools Northwest Rankin Middle
High Schools Northwest Rankin
Others
HOA Fee Include Other
Tax ID I11E00001200180
Acceptable Financing Cash, Conventional, FHA, USDA Loan, VA Loan
Listing Terms Cash, Conventional, FHA, USDA Loan, VA Loan
Read Less
Want to know what your home might be worth? Contact us for a FREE valuation!

Our team is ready to help you sell your home for the highest possible price ASAP

Information is deemed to be reliable but not guaranteed. Copyright © 2024 MLS United, LLC.


