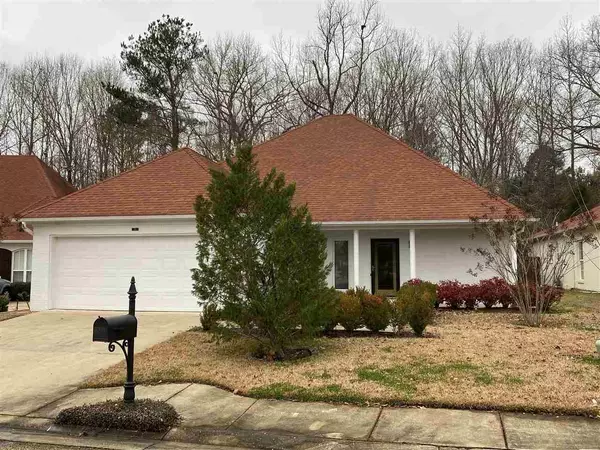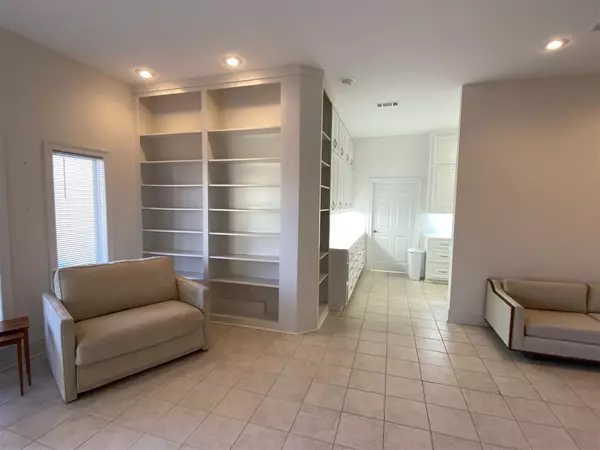$235,000
$235,000
For more information regarding the value of a property, please contact us for a free consultation.
120 Afton Way Clinton, MS 39056
3 Beds
2 Baths
1,869 SqFt
Key Details
Sold Price $235,000
Property Type Single Family Home
Sub Type Single Family Residence
Listing Status Sold
Purchase Type For Sale
Square Footage 1,869 sqft
Price per Sqft $125
Subdivision Villas Of Oakhurst
MLS Listing ID 1337084
Sold Date 03/29/21
Style Bungalow
Bedrooms 3
Full Baths 2
HOA Fees $25
HOA Y/N Yes
Originating Board MLS United
Year Built 2006
Annual Tax Amount $1,381
Property Description
This cute patio home with 3 bedrooms, 2 baths split plan, is located in the sought after Villas of Oakhurst. Very small yard to take care of, but backyard is delightful! Backs up to woods and has a stone-paver waking path all the way around the yard! Inside there is so much storage! Big open living area, convenient kitchen and huge amount of cabinets. There is a "library" area with floor-to-ceiling bookcases; and a butler's pantry off kitchen. The master bedroom was designed to be extra large with 2 closets, floor to ceiling storage cabinets with entertainment section for TV (with Samsung TV staying with house), as well as, a vanity area and full wall of built-in cabinets. The master bath actually has cabinet doors that open to the laundry room for dropping clothes right by the washer! The cabinets and vanity in the master were placed on top of tile and can easily be removed; not permanently placed. On other side of home are 2 large bedrooms and a bath in-between. One bedroom has another set of added cabinets that could be removed if not wanted. No carpet, pets or smoking ever in this home. This home also backs up to a wooded lot and offers lots of privacy.
Location
State MS
County Hinds
Community Clubhouse, Pool
Direction From Clinton-Raymond Road, turn into Oakhurst subdivision on Grand Oak Blvd. Travel a little bit till you turn right into the Villas, go through gate (kept open) and home on the right, about 8 or 9th home.
Interior
Interior Features High Ceilings
Heating Central, Natural Gas
Cooling Ceiling Fan(s), Central Air
Flooring Ceramic Tile
Fireplace Yes
Window Features Insulated Windows,Vinyl,Window Treatments
Appliance Cooktop, Dishwasher, Disposal, Dryer, Exhaust Fan, Gas Cooktop, Gas Water Heater, Oven, Refrigerator, Self Cleaning Oven, Washer, Water Heater
Laundry Electric Dryer Hookup
Exterior
Exterior Feature Private Yard
Parking Features Attached, Garage Door Opener
Garage Spaces 2.0
Community Features Clubhouse, Pool
Utilities Available Electricity Available, Natural Gas Available, Water Available
Waterfront Description None
Roof Type Architectural Shingles
Porch Patio
Garage Yes
Private Pool No
Building
Foundation Slab
Sewer Public Sewer
Water Public
Architectural Style Bungalow
Level or Stories One, Multi/Split
Structure Type Private Yard
New Construction No
Schools
Middle Schools Clinton
High Schools Clinton
Others
HOA Fee Include Management
Tax ID 2980-208-103
Acceptable Financing Cash, Conventional, FHA, VA Loan
Listing Terms Cash, Conventional, FHA, VA Loan
Read Less
Want to know what your home might be worth? Contact us for a FREE valuation!

Our team is ready to help you sell your home for the highest possible price ASAP

Information is deemed to be reliable but not guaranteed. Copyright © 2024 MLS United, LLC.






