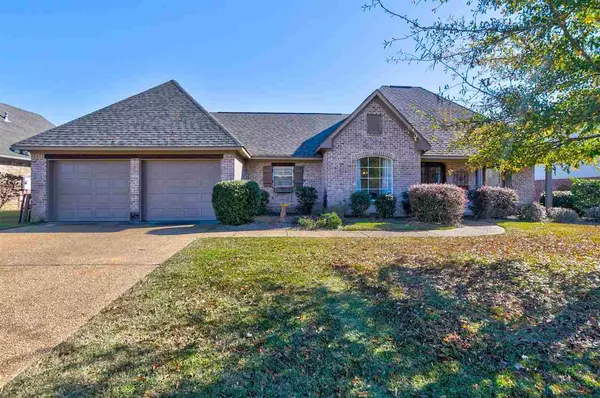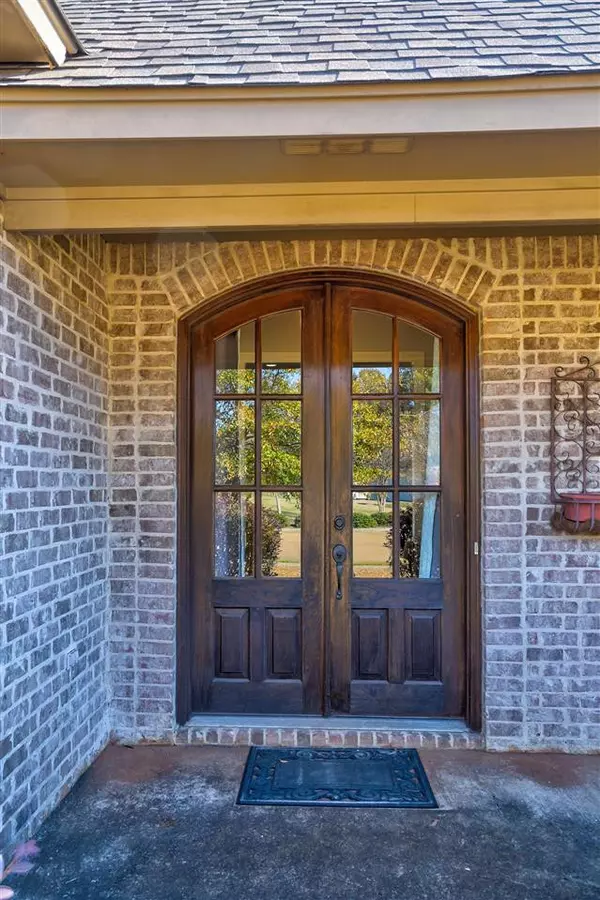$230,000
$230,000
For more information regarding the value of a property, please contact us for a free consultation.
114 Weldon Drive Madison, MS 39110
3 Beds
2 Baths
1,900 SqFt
Key Details
Sold Price $230,000
Property Type Single Family Home
Sub Type Single Family Residence
Listing Status Sold
Purchase Type For Sale
Square Footage 1,900 sqft
Price per Sqft $121
Subdivision Hartfield
MLS Listing ID 1336496
Sold Date 01/19/21
Style Traditional
Bedrooms 3
Full Baths 2
HOA Fees $47/ann
HOA Y/N Yes
Originating Board MLS United
Year Built 2005
Annual Tax Amount $1,872
Property Description
Spacious 3 bedroom, 2 bath with office! New roof! This fantastic home will not last long. Split plan with master off the kitchen and other bedrooms on the opposite end of the house. There is a nice foyer and formal dining room. The kitchen features tons of cabinets, a bar, and wine cooler. The office is adjacent to the master and can be used as a office, nursery, workout room or man cave. The extra bedrooms are good sized. You will enjoy the back patio with room for both a dining area and sitting area. Sellers plan to leave the cozy fire pit for the new owners. Fully fenced back yard.
Location
State MS
County Madison
Community Playground, Pool
Direction Highway 463 to Stribling, Ridgefield will be immediately on your right after you turn onto Stribling.
Interior
Interior Features Dry Bar
Heating Central, Natural Gas
Cooling Ceiling Fan(s), Central Air
Flooring Carpet, Tile, Wood
Fireplace Yes
Window Features Insulated Windows
Appliance Dishwasher, Disposal, Gas Water Heater, Oven
Exterior
Exterior Feature Fire Pit
Parking Features Storage
Garage Spaces 2.0
Community Features Playground, Pool
Waterfront Description None
Roof Type Architectural Shingles
Porch Slab
Garage No
Private Pool No
Building
Lot Description Level
Foundation Slab
Sewer Public Sewer
Water Public
Architectural Style Traditional
Level or Stories One
Structure Type Fire Pit
New Construction No
Schools
Elementary Schools Mannsdale
Middle Schools Germantown Middle
High Schools Germantown
Others
HOA Fee Include Pool Service
Tax ID 081E-22-065/00.00
Acceptable Financing Cash, Conventional, FHA, VA Loan
Listing Terms Cash, Conventional, FHA, VA Loan
Read Less
Want to know what your home might be worth? Contact us for a FREE valuation!

Our team is ready to help you sell your home for the highest possible price ASAP

Information is deemed to be reliable but not guaranteed. Copyright © 2024 MLS United, LLC.






