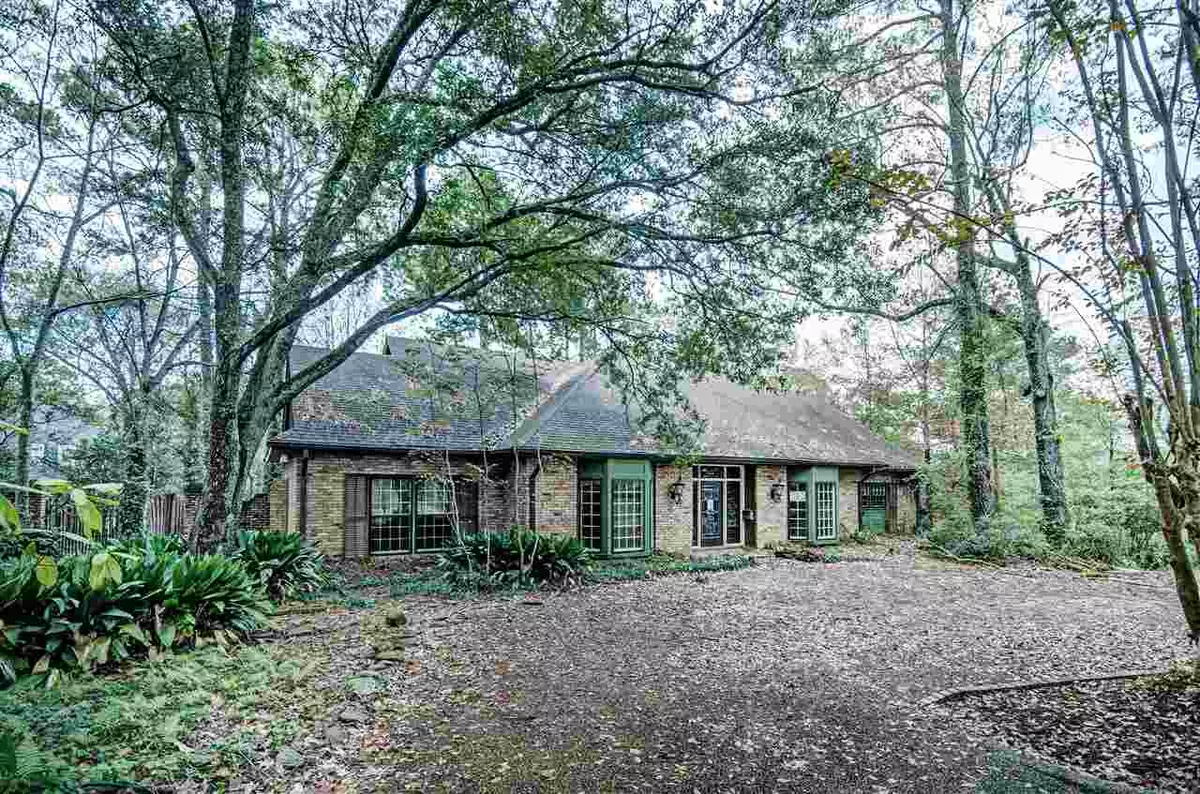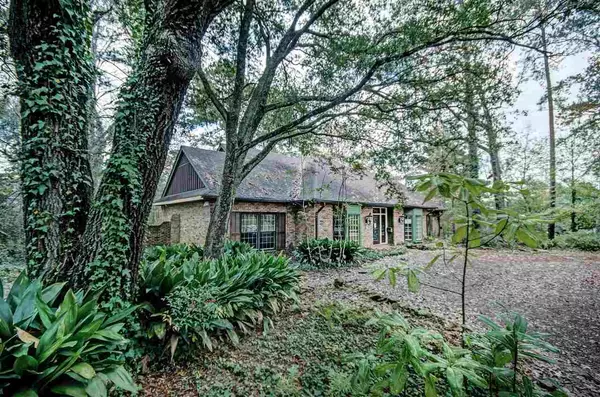$200,000
$200,000
For more information regarding the value of a property, please contact us for a free consultation.
2340 Southwood Road Jackson, MS 39211
5 Beds
4 Baths
4,694 SqFt
Key Details
Sold Price $200,000
Property Type Single Family Home
Sub Type Single Family Residence
Listing Status Sold
Purchase Type For Sale
Square Footage 4,694 sqft
Price per Sqft $42
Subdivision Sherwood Forest
MLS Listing ID 1336450
Sold Date 02/22/21
Style Traditional
Bedrooms 5
Full Baths 3
Half Baths 1
Originating Board MLS United
Year Built 1973
Annual Tax Amount $4,734
Property Description
Professional photos coming soon! This stately home is just waiting for you to bring it new life! At just north of 4600 square feet, this home has all the space you would need. Downstairs, there is a double height formal foyer with stairway, a sunken den with fireplace, wet bar, and two oversized bedrooms. The master bedroom has its own entrance into the sunroom. Upstairs are three equally large bedrooms or could be used as two bedrooms and a bonus room. One bedroom as an en suite bath and the other is a jack and jill bath. There's also an office area! A second set of stairs leads down into the kitchen area. In the backyard, there is extensive brickwork and stone pathways that make up your own secret garden. Mature landscaping awaits your own personal touch. There is a workshop for your hobbies and a former pool house that could be repurposed into a quaint peaceful retreat. Priced at appraisal.
Location
State MS
County Hinds
Direction I-55 to Meadowbrook Rd exit. Take Meadowbrook past Highland Village. At the fork, keep right. Turn left onto E Ridge Road then right onto Southwood Road. Home at the corner of Southwood and Wedgewood.
Rooms
Other Rooms Workshop
Interior
Interior Features Entrance Foyer, High Ceilings, Walk-In Closet(s), Wet Bar
Heating Central, Electric
Cooling Central Air
Flooring Carpet, Ceramic Tile, Wood
Fireplace Yes
Window Features Vinyl
Appliance Cooktop, Electric Cooktop, Electric Water Heater, Exhaust Fan, Oven, Water Heater
Exterior
Exterior Feature Courtyard
Parking Features Detached, Garage Door Opener
Garage Spaces 2.0
Community Features None
Utilities Available Water Available
Waterfront Description None
Roof Type Asphalt Shingle
Porch Deck
Garage No
Private Pool No
Building
Lot Description Corner Lot
Foundation Concrete Perimeter, Slab
Sewer Public Sewer
Water Public
Architectural Style Traditional
Level or Stories One and One Half
Structure Type Courtyard
New Construction No
Schools
Elementary Schools Casey
Middle Schools Chastain
High Schools Murrah
Others
Tax ID 747-69
Acceptable Financing Cash, Conventional
Listing Terms Cash, Conventional
Read Less
Want to know what your home might be worth? Contact us for a FREE valuation!

Our team is ready to help you sell your home for the highest possible price ASAP

Information is deemed to be reliable but not guaranteed. Copyright © 2024 MLS United, LLC.






