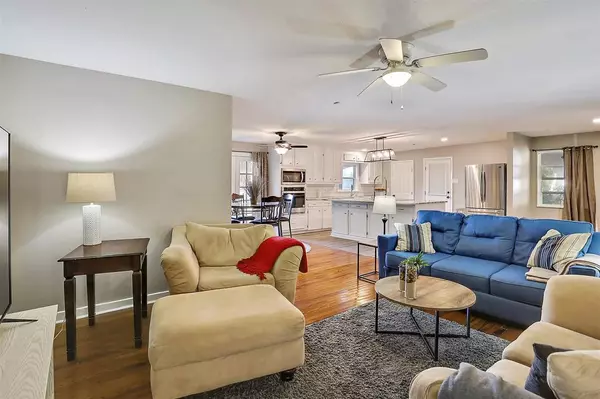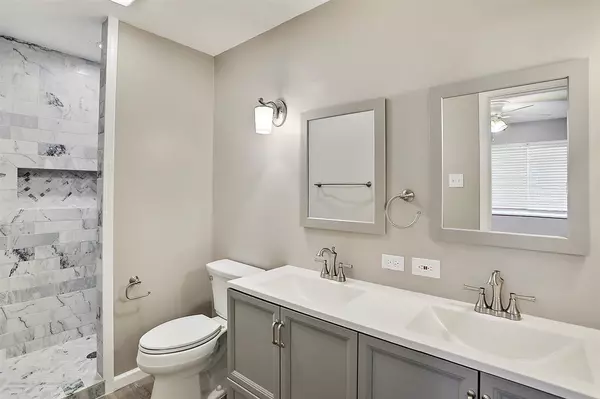$209,900
$209,900
For more information regarding the value of a property, please contact us for a free consultation.
3965 Berkley Drive Jackson, MS 39211
3 Beds
3 Baths
1,677 SqFt
Key Details
Sold Price $209,900
Property Type Single Family Home
Sub Type Single Family Residence
Listing Status Sold
Purchase Type For Sale
Square Footage 1,677 sqft
Price per Sqft $125
Subdivision Kimberly Heights
MLS Listing ID 1336076
Sold Date 02/26/21
Style Traditional
Bedrooms 3
Full Baths 3
HOA Y/N Yes
Originating Board MLS United
Year Built 1955
Annual Tax Amount $1,412
Property Description
Prime location in Northeast Jackson! The best dining, shopping, and entertainment right in your back yard! Welcome to 3965 Berkley Dr. This recently renovated 3 bed, 3 bath home sits on a quiet street only steps away from the District at Eastover! The open floor plan boasts a beautiful kitchen with a huge island, granite countertops, and stainless appliances. This chef's dream opens to the living room and dining area which features a built-in bar. Down the hall, you'll find a spacious master bed with a newly renovated master bath with walk-in shower and quartz counter tops. The adjacent guest room features large windows overlooking the back yard. Down the hall you'll find another full bath that's also been recently refurbished. Off the kitchen is a utility room and another full bath, and around the corner a 3rd bedroom that would be great for a bonus room or office with its' own exterior entrance. Schedule your appointment today before this one is gone!
Location
State MS
County Hinds
Direction From I-55 South, take Meadowbrook exit, go left. Right onto Roxbury, right onto Berkley, house is on right.
Interior
Interior Features Double Vanity, Dry Bar, Eat-in Kitchen
Heating Central, Natural Gas
Cooling Ceiling Fan(s), Central Air
Flooring Laminate, Wood
Fireplace No
Window Features Aluminum Frames
Appliance Convection Oven, Cooktop, Dishwasher, Disposal, Electric Cooktop, Electric Range, Exhaust Fan, Gas Water Heater, Microwave, Oven, Tankless Water Heater, Water Heater
Laundry Electric Dryer Hookup
Exterior
Exterior Feature None
Parking Features Carport
Garage Spaces 2.0
Community Features None
Utilities Available Electricity Available, Natural Gas Available, Water Available
Waterfront Description None
Roof Type Metal
Porch Deck
Garage No
Private Pool No
Building
Foundation Conventional, Slab
Sewer Public Sewer
Water Public
Architectural Style Traditional
Level or Stories One
Structure Type None
New Construction No
Schools
Elementary Schools Casey
Middle Schools Chastain
High Schools Murrah
Others
HOA Fee Include Other
Tax ID 450-238
Acceptable Financing Cash, Conventional, FHA, VA Loan
Listing Terms Cash, Conventional, FHA, VA Loan
Read Less
Want to know what your home might be worth? Contact us for a FREE valuation!

Our team is ready to help you sell your home for the highest possible price ASAP

Information is deemed to be reliable but not guaranteed. Copyright © 2025 MLS United, LLC.





