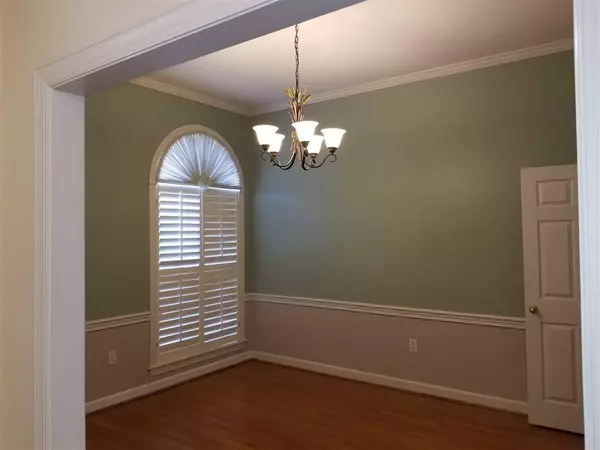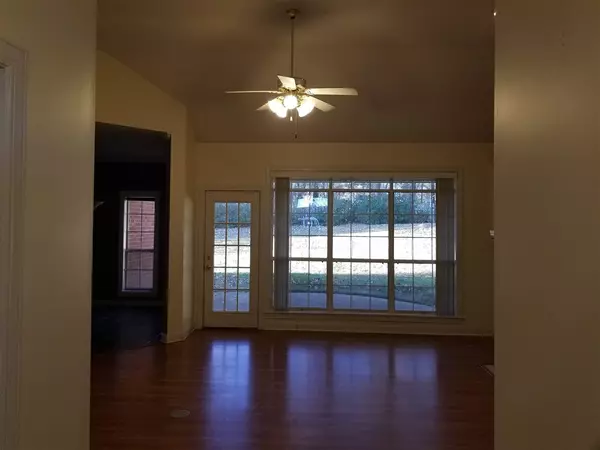$255,900
$255,900
For more information regarding the value of a property, please contact us for a free consultation.
135 Azalea Trails Drive Brandon, MS 39047
4 Beds
3 Baths
2,146 SqFt
Key Details
Sold Price $255,900
Property Type Single Family Home
Sub Type Single Family Residence
Listing Status Sold
Purchase Type For Sale
Square Footage 2,146 sqft
Price per Sqft $119
Subdivision Azalea Trails Of Castlewoods
MLS Listing ID 1335950
Sold Date 05/27/21
Style Traditional
Bedrooms 4
Full Baths 2
Half Baths 1
HOA Fees $18/ann
HOA Y/N Yes
Originating Board MLS United
Year Built 1994
Annual Tax Amount $1,487
Property Description
Move-In Ready, No Waiting! Beautiful 4 Bedrooms, 2.5 Baths, 2146 Sq ft Home located in Castlewoods Golfing Community. Extra Large Kitchen, with plenty of Cabinets and Counter Space with Breakfast Nook. Split Floor Plan, with 3 Bedrooms on one side, Small one making a Great Office or Nursery, and Full Bath for easy use for all. Half Bath Off Kitchen and Master Suite on other side with HUGE Master Bath. Double Vainities, 2 Separate Walk-in Closets (enough room for everyone's clothes), Separate Standup Shower, Garden Jetted Tub, Water Closet, and Skylights. Roomy Master Bedroom, with plenty of room for King Size Bed and Tray Ceiling with Lighted Fan. Formal Large Dining Room off Front Foyer, Wood Laminate Floors in Dining and Spacious Living Room, with Fireplace, Bookshelves, and Great View to Beautiful Back Yard and Patio. No Neighbors Next Door on one side, Fenced Back Yard, which backs up to Conservation Land, so no houses at the back. Access to Private Pool and/or Golfing through Castlewoods Country Club. Playground and Park close by, Low HOA Fees and Close to Recreation and Shopping. Great Family Community. Pried Right! Call a realtor today!
Location
State MS
County Rankin
Direction From Hwy 25 (Lakeland) turn on to Castlewoods Dr., Azalea Trails Subdv is on left across from golf course. Turn left into subdv and stay straight, up hill. House on left.
Interior
Interior Features Cathedral Ceiling(s), Double Vanity, Entrance Foyer, High Ceilings, Soaking Tub, Vaulted Ceiling(s), Walk-In Closet(s)
Heating Central, Fireplace(s), Natural Gas
Cooling Ceiling Fan(s), Central Air
Flooring Carpet, Ceramic Tile, Laminate
Fireplace Yes
Window Features Insulated Windows,Skylight(s),Window Treatments
Appliance Dishwasher, Disposal, Electric Range, Exhaust Fan, Gas Water Heater, Microwave, Oven, Refrigerator, Self Cleaning Oven, Water Heater
Laundry Electric Dryer Hookup
Exterior
Exterior Feature Rain Gutters
Parking Features Attached, Garage Door Opener
Garage Spaces 2.0
Utilities Available Cable Available, Electricity Available, Natural Gas Available, Water Available
Waterfront Description None
Roof Type Asphalt Shingle
Porch Patio
Garage Yes
Private Pool No
Building
Lot Description Sloped
Foundation Slab
Sewer Public Sewer
Water Public
Architectural Style Traditional
Level or Stories One, Multi/Split
Structure Type Rain Gutters
New Construction No
Schools
Middle Schools Northwest Rankin Middle
High Schools Northwest Rankin
Others
HOA Fee Include Maintenance Grounds
Tax ID I11E000007 00066C
Acceptable Financing Cash, Conventional, FHA
Listing Terms Cash, Conventional, FHA
Read Less
Want to know what your home might be worth? Contact us for a FREE valuation!

Our team is ready to help you sell your home for the highest possible price ASAP

Information is deemed to be reliable but not guaranteed. Copyright © 2024 MLS United, LLC.






