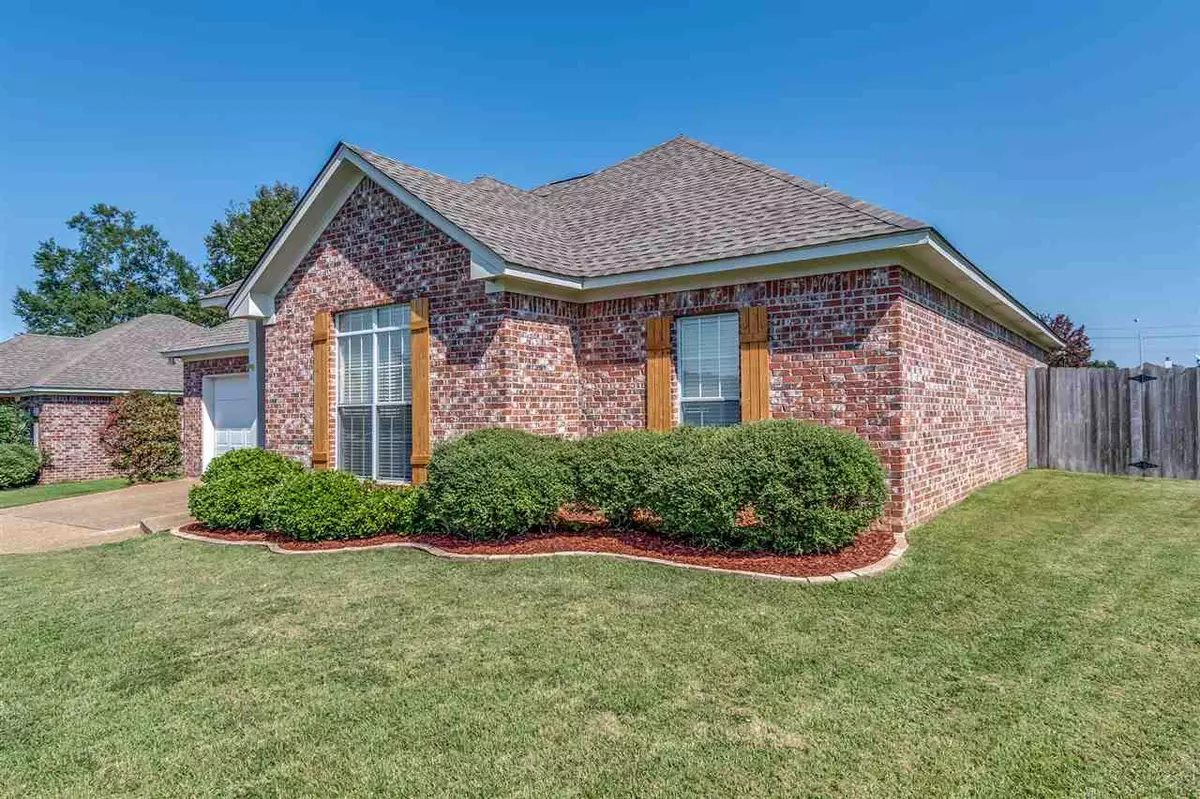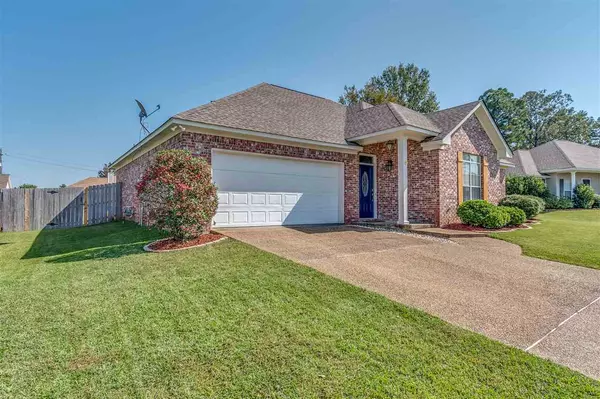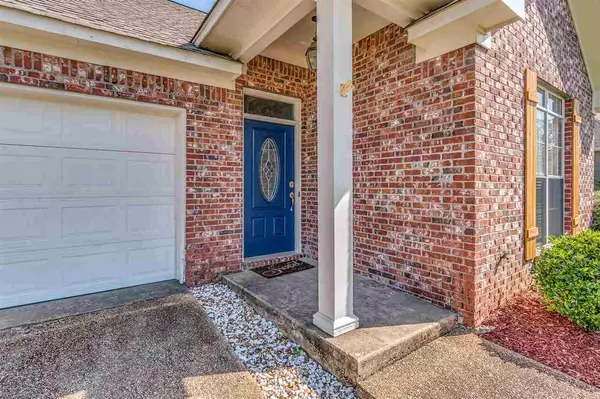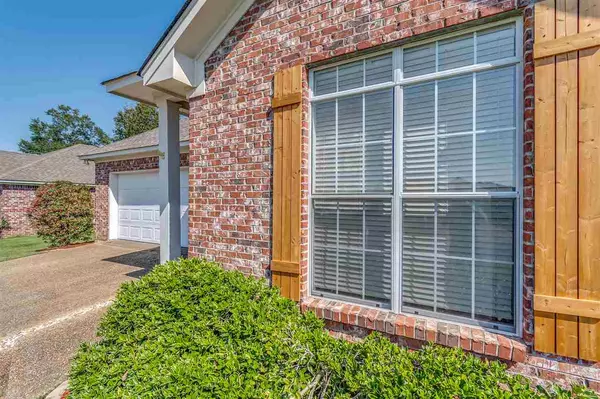$195,000
$195,000
For more information regarding the value of a property, please contact us for a free consultation.
130 Cherry Bark Way Pearl, MS 39208
3 Beds
2 Baths
1,451 SqFt
Key Details
Sold Price $195,000
Property Type Single Family Home
Sub Type Single Family Residence
Listing Status Sold
Purchase Type For Sale
Square Footage 1,451 sqft
Price per Sqft $134
Subdivision Live Oaks Place
MLS Listing ID 1335234
Sold Date 12/09/20
Style Traditional
Bedrooms 3
Full Baths 2
HOA Fees $16/ann
HOA Y/N Yes
Originating Board MLS United
Year Built 2005
Annual Tax Amount $947
Property Description
130 Cherry Bark Way is an ADORABLE, well-loved home with a NEW roof, NEW stainless appliances, NEW floors in living room and hallway. Priced to sell! Great curb appeal and location, served by Brandon School District. Pride in ownership shines through in this well maintained home with cedar shutters, manicured lawn, beautifully landscaped shrubbery, and privacy fenced back yard. Home has fresh paint and new flooring and new stainless appliances. Also, sellers are able to leave the refrigerator, washer and dryer. This home has surprisingly large bedrooms - especially the master! And the master bathroom has double vanity, jetted tub, and abundant closet space. This home is a MUST-SEE - move-in ready, affordable home! Call for a private tour today.
Location
State MS
County Rankin
Community Clubhouse
Direction Take 468 to Live Oaks go to 4 way stop -take left -right on Spanish Oak-right on Cherry Bark Way
Interior
Interior Features Double Vanity, High Ceilings
Heating Central, Natural Gas
Cooling Central Air
Flooring Carpet, Ceramic Tile, Laminate
Fireplace No
Window Features Insulated Windows
Appliance Dishwasher, Electric Cooktop, Gas Water Heater, Microwave, Oven, Refrigerator
Exterior
Exterior Feature None
Parking Features Attached
Garage Spaces 2.0
Community Features Clubhouse
Utilities Available Electricity Available, Natural Gas Available, Water Available, None
Waterfront Description None
Roof Type Architectural Shingles
Porch Patio
Garage Yes
Private Pool No
Building
Foundation Slab
Sewer Public Sewer
Water Public
Architectural Style Traditional
Level or Stories One
Structure Type None
New Construction No
Schools
Elementary Schools Brandon
Middle Schools Brandon
High Schools Brandon
Others
Tax ID G07H000005 03220
Acceptable Financing Cash, Conventional, FHA, Private Financing Available, VA Loan
Listing Terms Cash, Conventional, FHA, Private Financing Available, VA Loan
Read Less
Want to know what your home might be worth? Contact us for a FREE valuation!

Our team is ready to help you sell your home for the highest possible price ASAP

Information is deemed to be reliable but not guaranteed. Copyright © 2025 MLS United, LLC.





