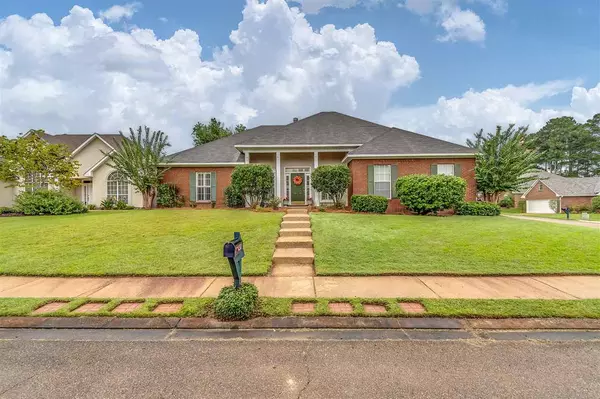$230,000
$230,000
For more information regarding the value of a property, please contact us for a free consultation.
400 Apple Blossom Cove Brandon, MS 39047
3 Beds
2 Baths
1,897 SqFt
Key Details
Sold Price $230,000
Property Type Single Family Home
Sub Type Single Family Residence
Listing Status Sold
Purchase Type For Sale
Square Footage 1,897 sqft
Price per Sqft $121
Subdivision Castlewoods
MLS Listing ID 1334677
Sold Date 11/02/20
Style Traditional
Bedrooms 3
Full Baths 2
HOA Fees $22/ann
HOA Y/N Yes
Originating Board MLS United
Year Built 1997
Annual Tax Amount $1,570
Property Description
This home is a must see - impressive split plan nestled on a spacious corner lot! Towering ceilings & abundant closet space with walk in closets in each bedroom. The family room features plantation shutters, 13' ceiling and tons of space. The large private master suite is huge - has a double octagonal vaulted trey ceiling, master bathroom with a garden tub, his & her walk in closets, separate water closet topped off with a cathedral vaulted ceiling. The kitchen has quality glass built-in cabinets with great counter space and don't miss the amazing views of the large private back yard. Spacious covered porch off the dining room and a separate patio overlooking the large back yard. Also notice the side gate entry from the side yard for boat or golf cart. Come enjoy the amenities of Castlewoods - memberships available for golf, tennis and pool!
Location
State MS
County Rankin
Community Biking Trails, Golf, Hiking/Walking Trails, Park, Playground, Pool, Tennis Court(S), Other
Direction Castlewoods Blvd into the Willows; right on Apple Blossom, take 1st left, and bear right on Apple Blossom. Apple Blossom Cv is on the right. House is on the corner of Apple Blossom Cove.
Interior
Interior Features Cathedral Ceiling(s), Double Vanity, High Ceilings, Pantry, Vaulted Ceiling(s), Walk-In Closet(s)
Heating Central, Fireplace(s), Natural Gas
Cooling Ceiling Fan(s), Central Air
Flooring Ceramic Tile, Laminate
Fireplace Yes
Window Features Insulated Windows
Appliance Dishwasher, Electric Cooktop, Electric Range, Gas Water Heater, Microwave, Oven, Water Heater
Laundry Electric Dryer Hookup
Exterior
Exterior Feature None
Parking Features Garage Door Opener
Garage Spaces 2.0
Community Features Biking Trails, Golf, Hiking/Walking Trails, Park, Playground, Pool, Tennis Court(s), Other
Utilities Available Electricity Available
Waterfront Description None
Roof Type Asphalt Shingle
Porch Patio, Slab
Garage No
Private Pool No
Building
Lot Description Corner Lot, Sloped, Views
Foundation Slab
Sewer Public Sewer
Water Public
Architectural Style Traditional
Level or Stories One, Multi/Split
Structure Type None
New Construction No
Schools
Middle Schools Northwest Rankin Middle
High Schools Northwest Rankin
Others
HOA Fee Include Maintenance Grounds,Management
Tax ID I11B000001303670
Acceptable Financing Contract, Conventional, FHA, USDA Loan, VA Loan
Listing Terms Contract, Conventional, FHA, USDA Loan, VA Loan
Read Less
Want to know what your home might be worth? Contact us for a FREE valuation!

Our team is ready to help you sell your home for the highest possible price ASAP

Information is deemed to be reliable but not guaranteed. Copyright © 2024 MLS United, LLC.






