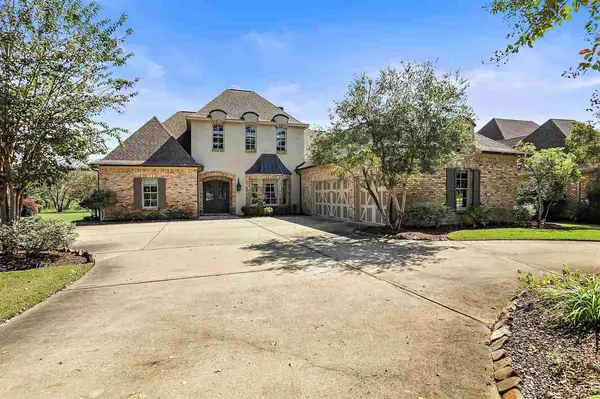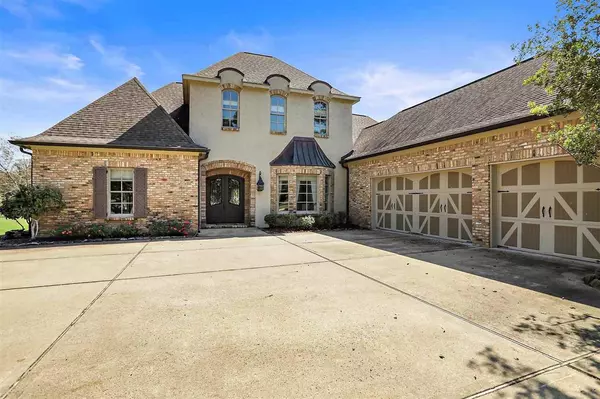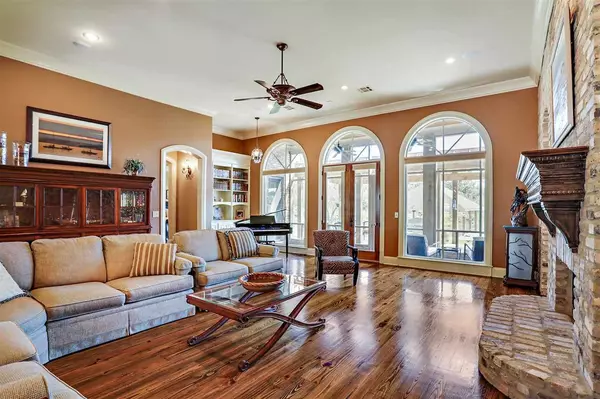$789,000
$789,000
For more information regarding the value of a property, please contact us for a free consultation.
144 Peninsula Drive Brandon, MS 39047
4 Beds
5 Baths
4,163 SqFt
Key Details
Sold Price $789,000
Property Type Single Family Home
Sub Type Single Family Residence
Listing Status Sold
Purchase Type For Sale
Square Footage 4,163 sqft
Price per Sqft $189
Subdivision Palisades
MLS Listing ID 1335319
Sold Date 04/26/21
Style French Acadian
Bedrooms 4
Full Baths 4
Half Baths 1
HOA Fees $44
HOA Y/N Yes
Originating Board MLS United
Year Built 2007
Annual Tax Amount $4,782
Property Description
Welcome to a gorgeous WATERFRONT home at 144 Peninsula with magnificent sunsets and views of the Barnett Reservoir. Enter the handsome stained wood and iron doors and begin your tour. One owner, well-maintained, two story home loaded with many extras is ready for your move-in! Entry Foyer. Greatroom has soaring ceilings, a double-sided fireplace and a built-in cabinet for television and built-in bookcase, custom mantle etc. Formal Dining Room. Butlers pantry with plenty of display cabinets and drawers. Heart of pine throughout the living space downstairs. Lots of French doors and windows. Fabulous Kitchen with cypress beams and beaded ceiling, expansive granite island, Thermador stainless appliances including built-in refrigerator, six burner stove, convention oven, microwave, ice maker, warming drawer; walk-in pantry, and lots of cabinets. The Kitchen opens into the Keeping Room. The pretty, oversized Master Suite features separate large closets, a spa bath complete with His and Her vanities, separate tiled shower, whirlpool tub, along with lovely view. Downstairs you will find another bedroom/bath suite that could be used as an office, a nursery, an exercise room, etc. Upstairs is the fantastic Bonus room with a bar area containing a small fridge and microwave. There are two secondary bedroom/bath suites too. balcony completes the upstairs; here is the ideal spot to enjoy the Rez's beautiful views of nature and evening sunsets.There is a large laundry room with plenty of cabinets and countertops, a sink, and desk area. The powder room is enhanced with a designer faux finish and pretty marble top vanity. The screened in porch awaits its new owners so they can enjoy morning and evenings relaxing and enjoying the views. Off the screened porch is an extended patio/pergalo which is a perfect outdoor entertaining area. The Boathouse has two slips with a lift and great deck area. Three car garage with storage room and a wrapping station room. Unbelievable storage closets
Location
State MS
County Rankin
Community Biking Trails, Clubhouse, Hiking/Walking Trails, Pool
Direction Northshore Pkway To Fannin Landing Circle to Palisades. Enter through gates and make second left then right. House is on the right.
Rooms
Other Rooms Pergola
Interior
Interior Features Double Vanity, Dry Bar, Entrance Foyer, High Ceilings, Pantry, Sound System, Storage, Walk-In Closet(s)
Heating Central, Fireplace(s), Natural Gas
Cooling Ceiling Fan(s), Central Air
Flooring Carpet, Ceramic Tile, Wood
Fireplace Yes
Window Features Vinyl Clad,Window Treatments
Appliance Built-In Refrigerator, Convection Oven, Dishwasher, Disposal, Electric Range, Exhaust Fan, Ice Maker, Microwave, Oven, Self Cleaning Oven, Tankless Water Heater, Water Heater
Laundry Electric Dryer Hookup
Exterior
Exterior Feature Balcony, Boat Slip, Rain Gutters
Parking Features Attached, Garage Door Opener, Parking Pad, Storage
Garage Spaces 3.0
Community Features Biking Trails, Clubhouse, Hiking/Walking Trails, Pool
Utilities Available Cable Available, Electricity Available, Natural Gas Available, Water Available, Cat-5 Prewired, Fiber to the House
Waterfront Description Reservoir,View,Waterfront,Other
Roof Type Architectural Shingles
Porch Deck, Porch, Screened, Slab
Garage Yes
Private Pool No
Building
Lot Description Level, Views
Foundation Slab
Sewer Public Sewer
Water Public
Architectural Style French Acadian
Level or Stories Two, Multi/Split
Structure Type Balcony,Boat Slip,Rain Gutters
New Construction No
Schools
Middle Schools Northwest Rankin Middle
High Schools Northwest Rankin
Others
HOA Fee Include Maintenance Grounds,Pool Service,Security
Tax ID H13G000008 01980
Acceptable Financing Cash, Contract, Conventional, Private Financing Available, Other
Listing Terms Cash, Contract, Conventional, Private Financing Available, Other
Read Less
Want to know what your home might be worth? Contact us for a FREE valuation!

Our team is ready to help you sell your home for the highest possible price ASAP

Information is deemed to be reliable but not guaranteed. Copyright © 2024 MLS United, LLC.






