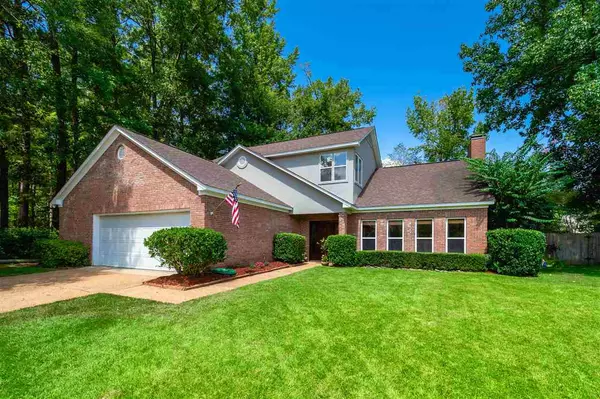$325,000
$325,000
For more information regarding the value of a property, please contact us for a free consultation.
172 Woodlands Green Drive Brandon, MS 39047
4 Beds
3 Baths
2,732 SqFt
Key Details
Sold Price $325,000
Property Type Single Family Home
Sub Type Single Family Residence
Listing Status Sold
Purchase Type For Sale
Square Footage 2,732 sqft
Price per Sqft $118
Subdivision Castlewoods
MLS Listing ID 1334181
Sold Date 10/15/20
Style Contemporary
Bedrooms 4
Full Baths 3
HOA Fees $21/ann
HOA Y/N Yes
Originating Board MLS United
Year Built 1995
Annual Tax Amount $2,670
Property Description
Exceptional Castlewoods Home! Fabulous outdoor entertaining! Level fenced yard with large pool,garden, tiki bar,fire pit area, plus separate patio and play area. Custom Contemporary features a huge chef's delight upgraded kitchen! Counter space and storage galore! Soaring ceilings in the open and airy great room and dining area. High end cork flooring! Downstairs master has its own fireplace,beautiful bamboo flooring, sauna and spa bathroom! 2 additional bedrooms and a full bath downstairs. Upstairs-second master or Bonus is huge. Room can be used for a bedroom and an office and a sitting area. Private bathroom was just renovated too! Adjacent Walk-in attic is floored with nice wood flooring!
Location
State MS
County Rankin
Community Other
Direction Castlewoods Blvd to woodlands Dr. Proceed down Woodlands Dr to Woodlands Green. Home is on the left fork of woodlands green near the end.
Rooms
Other Rooms Pergola
Interior
Interior Features Cathedral Ceiling(s), Entrance Foyer, High Ceilings, Sauna, Soaking Tub, Storage, Vaulted Ceiling(s)
Heating Central, Fireplace(s), Natural Gas
Cooling Ceiling Fan(s), Central Air
Flooring Carpet, Tile, Wood
Fireplace Yes
Window Features Aluminum Frames,Insulated Windows
Appliance Dishwasher, Disposal, Electric Range, Exhaust Fan, Gas Water Heater, Microwave, Oven, Water Heater
Laundry Electric Dryer Hookup
Exterior
Exterior Feature Garden
Parking Features Attached, Garage Door Opener
Garage Spaces 2.0
Pool In Ground, Vinyl
Community Features Other
Utilities Available Cable Available, Electricity Available, Natural Gas Available, Water Available, Cat-5 Prewired
Waterfront Description None
Roof Type Architectural Shingles
Porch Enclosed
Garage Yes
Private Pool Yes
Building
Lot Description Cul-De-Sac, Level
Foundation Slab
Sewer Public Sewer
Water Public
Architectural Style Contemporary
Level or Stories One and One Half
Structure Type Garden
New Construction No
Schools
Middle Schools Northwest Rankin Middle
High Schools Northwest Rankin
Others
HOA Fee Include Other
Tax ID I10M000010 00053A
Acceptable Financing Cash, Conventional, FHA, Private Financing Available, VA Loan
Listing Terms Cash, Conventional, FHA, Private Financing Available, VA Loan
Read Less
Want to know what your home might be worth? Contact us for a FREE valuation!

Our team is ready to help you sell your home for the highest possible price ASAP

Information is deemed to be reliable but not guaranteed. Copyright © 2024 MLS United, LLC.






