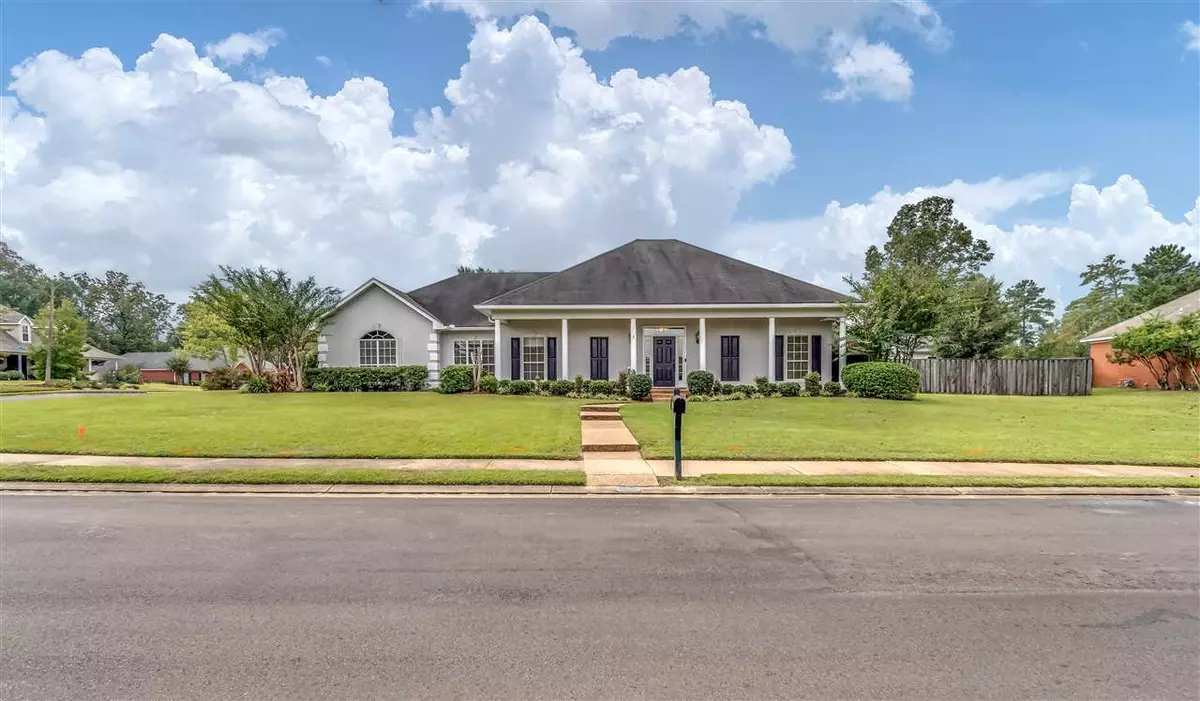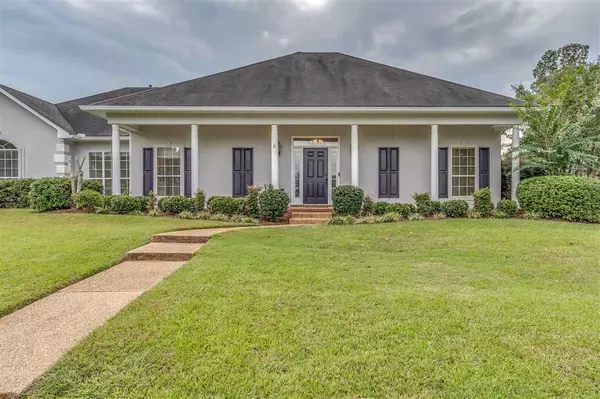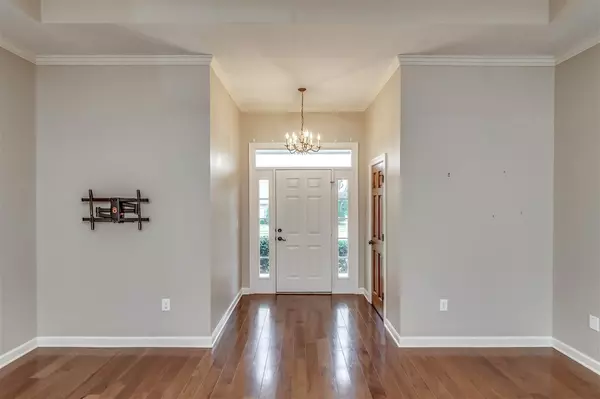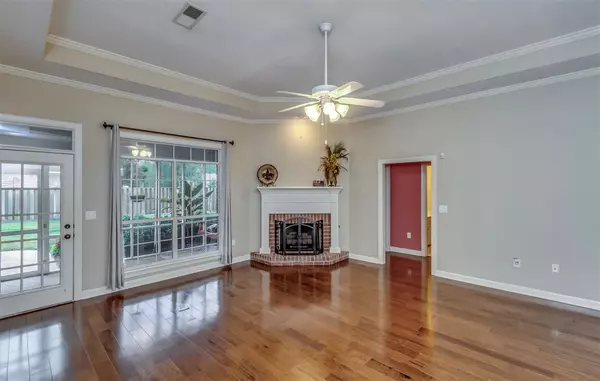$280,000
$280,000
For more information regarding the value of a property, please contact us for a free consultation.
201 Meadowview Lane Brandon, MS 39047
4 Beds
3 Baths
2,438 SqFt
Key Details
Sold Price $280,000
Property Type Single Family Home
Sub Type Single Family Residence
Listing Status Sold
Purchase Type For Sale
Square Footage 2,438 sqft
Price per Sqft $114
Subdivision Castlewoods
MLS Listing ID 1335081
Sold Date 11/06/20
Style Traditional
Bedrooms 4
Full Baths 3
HOA Fees $18/ann
HOA Y/N Yes
Originating Board MLS United
Year Built 1994
Annual Tax Amount $1,969
Property Description
A stunning Louisianan style home nestled on a large corner lot of Willow Wood of Castlewoods. This beautiful 2400 sq ft boasts of 4 bedrooms, 3 full baths, private office, and a cozy screened in back porch. The hardwood floors and high ceilings will capture your attention as you flow through this open floor plan. The beautifully appointed kitchen features upgraded stainless steel appliances. The five burner gas stove top is less than 6 months old. The kitchen is updated with granite counter tops with a coordinating subway tile back splash. A mudroom and laundry room join the kitchen and garage through a corridor that also leads you upstairs to the upstairs bedroom that features its own full bathroom. The master suite features a spacious bedroom and bathroom suite that features custom built-ins. An extension of the master bedroom can serve as a private office. This is the perfect time to come home for an evening of relaxation in the beautifully screened porch and spacious patio. The storage building in the back yard remains with the property.
Location
State MS
County Rankin
Community Golf, Playground, Pool, Tennis Court(S), Other
Direction From Lakeland Drive take Castlewoods Blvd to The Willows. Left into Willows of Castlewoods, house is on the left on the corner of Meadowview Ln.
Rooms
Other Rooms Shed(s)
Interior
Interior Features Double Vanity, High Ceilings
Heating Central, Fireplace(s), Natural Gas
Cooling Central Air
Flooring Carpet, Ceramic Tile, Wood
Fireplace Yes
Window Features Aluminum Frames,Insulated Windows
Appliance Disposal, Gas Water Heater, Oven, Refrigerator
Laundry Electric Dryer Hookup
Exterior
Exterior Feature Rain Gutters, None
Parking Features Garage Door Opener
Garage Spaces 2.0
Community Features Golf, Playground, Pool, Tennis Court(s), Other
Utilities Available Electricity Available
Waterfront Description None
Roof Type Asphalt Shingle
Porch Porch, Screened, Slab
Garage No
Private Pool No
Building
Lot Description Corner Lot
Foundation Slab
Sewer Public Sewer
Water Public
Architectural Style Traditional
Level or Stories One and One Half
Structure Type Rain Gutters,None
New Construction No
Schools
Middle Schools Northwest Rankin Middle
High Schools Northwest Rankin
Others
HOA Fee Include Management
Tax ID I11B000007 01210
Acceptable Financing Cash, Conventional, FHA, VA Loan
Listing Terms Cash, Conventional, FHA, VA Loan
Read Less
Want to know what your home might be worth? Contact us for a FREE valuation!

Our team is ready to help you sell your home for the highest possible price ASAP

Information is deemed to be reliable but not guaranteed. Copyright © 2024 MLS United, LLC.






