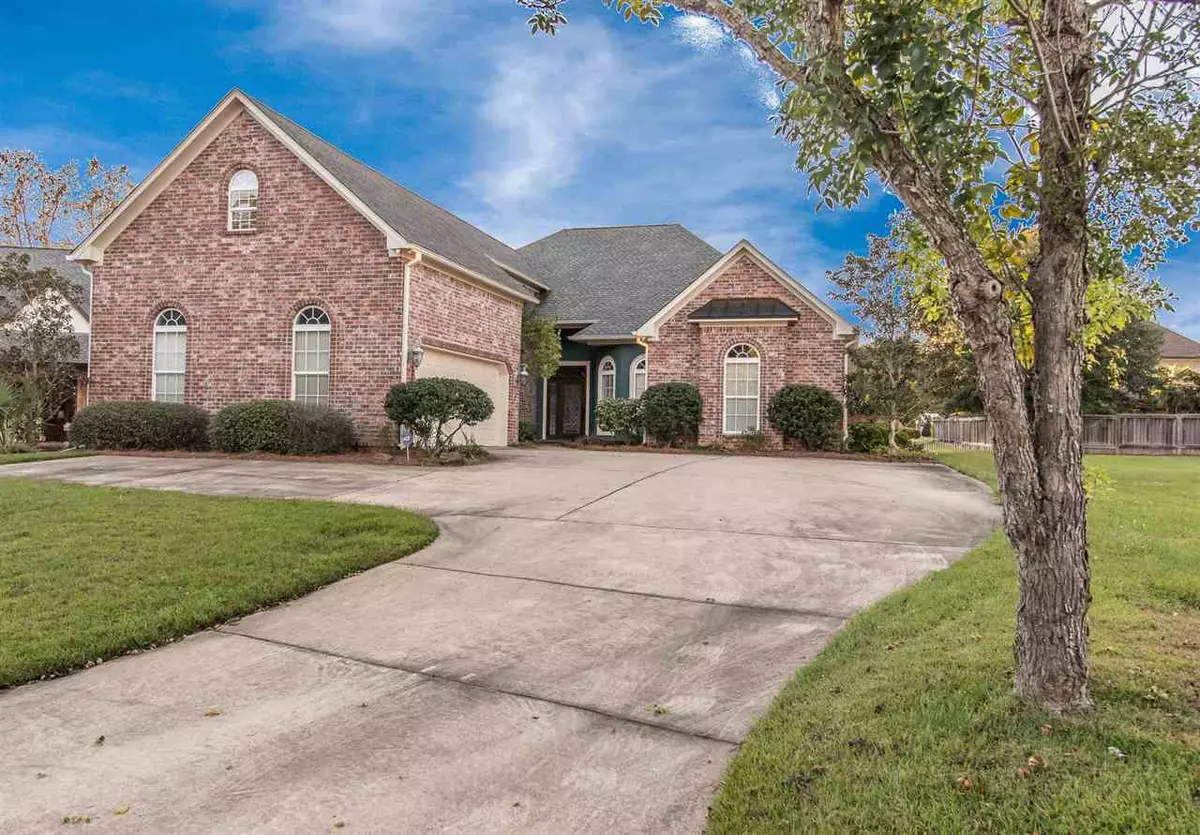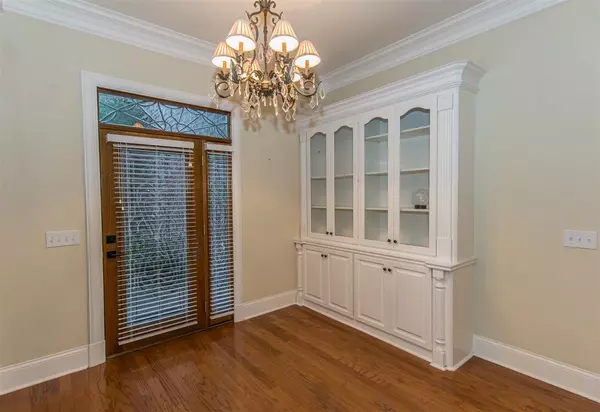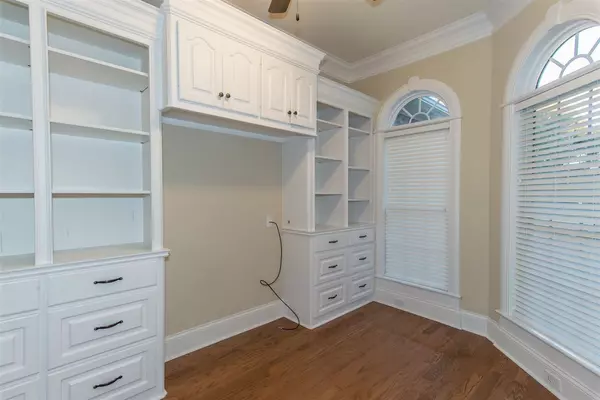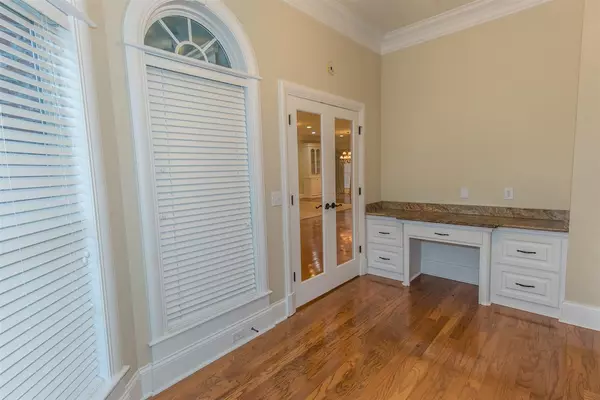$369,900
$369,900
For more information regarding the value of a property, please contact us for a free consultation.
710 Chickasaw Drive Flowood, MS 39232
3 Beds
3 Baths
2,650 SqFt
Key Details
Sold Price $369,900
Property Type Single Family Home
Sub Type Single Family Residence
Listing Status Sold
Purchase Type For Sale
Square Footage 2,650 sqft
Price per Sqft $139
Subdivision Indian Creek
MLS Listing ID 1335187
Sold Date 04/15/21
Style Traditional
Bedrooms 3
Full Baths 2
Half Baths 1
HOA Fees $50/ann
HOA Y/N Yes
Originating Board MLS United
Year Built 2005
Annual Tax Amount $3,358
Property Description
3 bedroom, 2 1/2 bath + Bonus Room of almost 700 sq ft in Indian Creek! Walking into the foyer there's an office on the right with built-ins & double glass doors. Next you'll enter into the family room/great room featuring wood floors, tall ceilings & a double sided fireplace. Glass doors flank the fireplace and enter into a bright & airy sunroom overlooking the landscaped backyard, which is fully fenced. The primary bedroom is located off the sunroom & has trey ceilings, large bathroom with jetted tub, separate water closet, large shower and 2 closets. The 2 other bedrooms are off the great room as well & separated in a hallway which has a full bath. The huge & spacious kitchen is off the great room & has ample storage, gorgeous granite countertops, a double oven, butlers pantry & 1/2 bath off the hallway which leads to the laundry room & garage. In the garage there is a stairwell which leads to a bonus room with approximately 700 additional sq ft ! It also has its own HVAC system, hanging rods & extra storage. Close to shopping at Dogwood & many other great shops, restaurants & entertainment. Call your realtor today for an appointment!
Location
State MS
County Rankin
Community Other
Direction Lakeland to Luckney Rd. Next Red Light take a Right onto Cooper. Go less than a mile and turn Left into Indian Creek. You will need a gate code. Once inside, Chickasaw South will be the 2nd street on your Right. Home will be at the end of the street on your Right in the cul-de-sac.
Interior
Interior Features Entrance Foyer, High Ceilings, Pantry, Storage, Walk-In Closet(s)
Heating Central, Fireplace(s), Hot Water, Natural Gas
Cooling Ceiling Fan(s), Central Air
Flooring Carpet, Ceramic Tile, Wood
Fireplace Yes
Window Features Insulated Windows,Window Treatments
Appliance Convection Oven, Cooktop, Dishwasher, Disposal, Double Oven, Electric Cooktop, Electric Range, Exhaust Fan, Gas Water Heater, Microwave, Self Cleaning Oven, Water Heater
Exterior
Exterior Feature Private Yard
Parking Features Attached, Garage Door Opener
Garage Spaces 2.0
Community Features Other
Utilities Available Cable Available, Electricity Available, Water Available, Fiber to the House
Waterfront Description None
Roof Type Architectural Shingles
Porch Slab
Garage Yes
Private Pool No
Building
Foundation Slab
Sewer Public Sewer
Water Public
Architectural Style Traditional
Level or Stories One, Multi/Split
Structure Type Private Yard
New Construction No
Schools
Elementary Schools Flowood
Middle Schools Northwest Rankin Middle
High Schools Northwest Rankin
Others
HOA Fee Include Insurance,Maintenance Grounds
Tax ID G10 000107 00280
Acceptable Financing Cash, Conventional, FHA, VA Loan, Other
Listing Terms Cash, Conventional, FHA, VA Loan, Other
Read Less
Want to know what your home might be worth? Contact us for a FREE valuation!

Our team is ready to help you sell your home for the highest possible price ASAP

Information is deemed to be reliable but not guaranteed. Copyright © 2024 MLS United, LLC.






