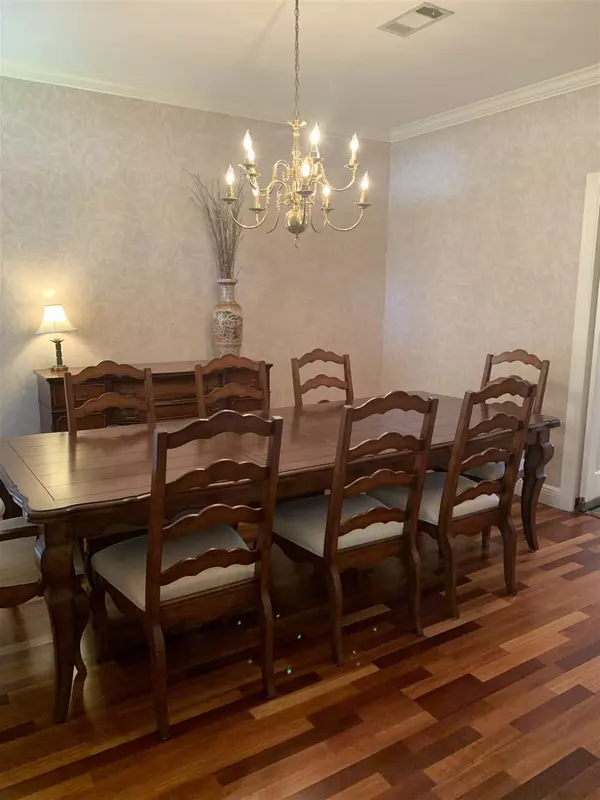$359,000
$359,000
For more information regarding the value of a property, please contact us for a free consultation.
258 Forest Lake Drive Madison, MS 39110
4 Beds
3 Baths
2,782 SqFt
Key Details
Sold Price $359,000
Property Type Single Family Home
Sub Type Single Family Residence
Listing Status Sold
Purchase Type For Sale
Square Footage 2,782 sqft
Price per Sqft $129
Subdivision Annandale Estates
MLS Listing ID 1334912
Sold Date 02/01/21
Style French Acadian
Bedrooms 4
Full Baths 2
Half Baths 1
HOA Fees $80/ann
HOA Y/N Yes
Originating Board MLS United
Year Built 1987
Annual Tax Amount $2,467
Lot Dimensions 115.70 X 217.30 X 123.30 X 240.0
Property Description
Annandale Estates. Gated Subdivision. Security Guard on Premises. Lakefront Property. Great One-Level, Split Floor Plan. 4 Bedrooms, 2.5 Baths. Formal Dining. Office. Roof (3 years old). Fireplace, Two Car Garage. Large Deck that overlooks the Lake. Fenced. Irrigation System. Large Back Yard. Golf Courses Available for Membership...Annandale Golf Club, Whisper Lake and Reunion. Membership Available for Swimming Pool, Playground and Tennis Courts.
Location
State MS
County Madison
Community Clubhouse, Golf, Playground, Pool, Tennis Court(S), Other
Direction Hwy 463 to Red Light at Reunion Parkway/Annandale. Take left at red light. Security Gates Open. Take first left at Guard House. Stop at Guard House. Cross Water...at Stop Sign take a left on Forest Lake Place. At next Stop Sign take a left. House is 3rd on your left.
Interior
Interior Features Double Vanity, Eat-in Kitchen, Entrance Foyer, Soaking Tub, Walk-In Closet(s)
Heating Central, Fireplace(s), Natural Gas
Cooling Central Air
Flooring Carpet, Ceramic Tile, Wood
Fireplace Yes
Window Features Skylight(s),Window Treatments,Wood Frames
Appliance Cooktop, Dishwasher, Disposal, Double Oven, Gas Cooktop, Gas Water Heater, Ice Maker, Microwave, Water Heater, Wine Cooler
Laundry Electric Dryer Hookup
Exterior
Exterior Feature Other
Parking Features Garage Door Opener, Parking Pad
Garage Spaces 2.0
Community Features Clubhouse, Golf, Playground, Pool, Tennis Court(s), Other
Utilities Available Cable Available, Electricity Available, Natural Gas Available, Water Available
Waterfront Description Lake
Roof Type Architectural Shingles
Porch Deck, Patio
Garage No
Private Pool No
Building
Lot Description Sloped, Views
Foundation Concrete Perimeter, Slab
Sewer Public Sewer
Water Public
Architectural Style French Acadian
Level or Stories One, Multi/Split
Structure Type Other
New Construction No
Schools
Elementary Schools Madison Station
Middle Schools Madison
High Schools Madison Central
Others
Tax ID 081H-34-001/03.29
Acceptable Financing Cash, Conventional, Private Financing Available, VA Loan
Listing Terms Cash, Conventional, Private Financing Available, VA Loan
Read Less
Want to know what your home might be worth? Contact us for a FREE valuation!

Our team is ready to help you sell your home for the highest possible price ASAP

Information is deemed to be reliable but not guaranteed. Copyright © 2024 MLS United, LLC.






