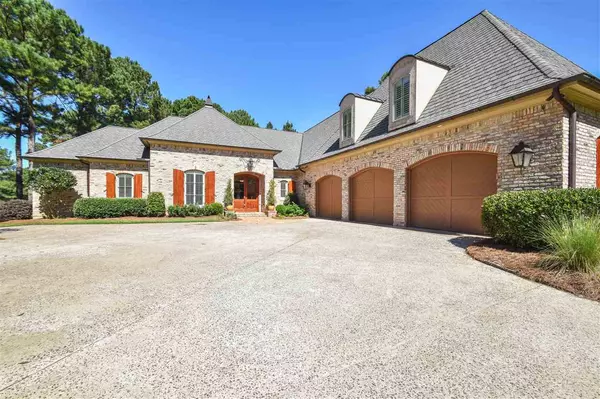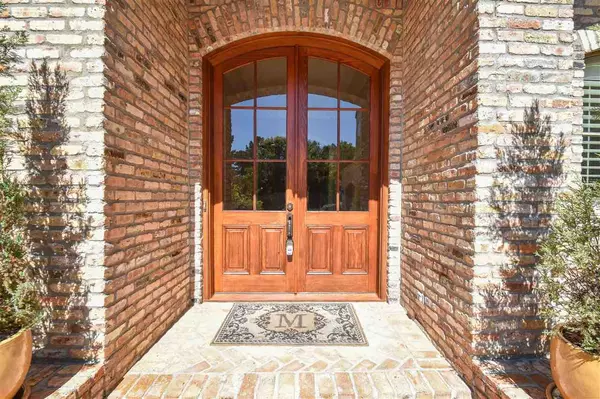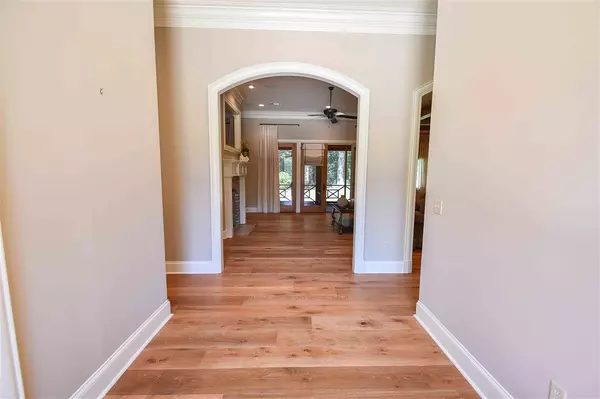$798,000
$798,000
For more information regarding the value of a property, please contact us for a free consultation.
8 Provence Boulevard Madison, MS 39110
3 Beds
5 Baths
4,314 SqFt
Key Details
Sold Price $798,000
Property Type Single Family Home
Sub Type Single Family Residence
Listing Status Sold
Purchase Type For Sale
Square Footage 4,314 sqft
Price per Sqft $184
Subdivision Provence Of Annandale
MLS Listing ID 1334929
Sold Date 03/03/21
Style French Acadian
Bedrooms 3
Full Baths 3
Half Baths 2
HOA Fees $343/ann
HOA Y/N Yes
Originating Board MLS United
Year Built 2009
Annual Tax Amount $10,585
Property Description
BEAUTIFUL FRENCH INFLUENCE CUSTOM DESIGNED HOME WITH QUALITY MATERIALS & CRAFTSMANSHIP THROUGHOUT!! PERFECTLY POISED ON 3/4 ACRE LOT ON PRESTIGIOUS ANNANDALE GOLF COURSE BACKING UP TO PRIVATE WOODED AREA BUT WITH GORGEOUS SIDE VIEWS OF THE 7TH FAIRWAY & 4TH GREEN. The Open Floorplan was designed to make this home very livable with an ease for entertaining. Featuring a beautiful open kitchen with custom cypress cabinetry, tongue & groove cypress ceiling, antique beams, large 9.5 ft. granite island with seating and European oak flooring. It adjoins the large open eating area with a full wall of windows maximizing beautiful views overlooking luscious landscapes & gorgeous private outdoor patio with stone fireplace and seating. Step thru the Old Chicago bricked archway to a cozy keeping room nestled with an oval flanked OCB fireplace, floor to ceiling cypress adjustable cabinetry and another bank of windows showcasing beautiful outdoor views. Large Family room has custom cabinetry, fireplace, wet bar area with built-in wine cooler and ice maker, European oak flooring and leads to the perfect 12 x 42 ft. screened back porch that you will never want to leave. The Master Bedroom Suite also features access to the rear screened porch and has the most well laid out cedar lined master closet I've seen...the owner/designer thought of everything here and you will not lack space for ANYTHING. The Large Master Bath features a separate 2nd laundry room designed for easy living, sun lamps over his & her vanities for those chilly mornings and large Emperador marble shower. A wonderful study/office off the foyer showcases an entire wall of floor to ceiling adjustable cypress cabinetry. The 2nd bedroom located on the entry floor has its own full bath and the 3rd huge bedroom/bonus room upstairs is multi-purposed and can be used as an entire guest retreat with it's mini-kitchen and full bath. A man's dream oversized 3-car garage that includes separate area & a fourth garage door on back
Location
State MS
County Madison
Community Fitness Center, Golf, Pool, Other
Direction I-55 North, Take Madison Exit 108, (to MS-463) Keep Left at fork, Left onto MS-463, Left onto Annandale Golf Club Dr (go about 1 mile down this road - this is a very private section of Annandale and the road is very wooded but opens to golf views as you go further) Take Right onto Provence Blvd, (Gated Entry into Provence Section and all sections in this area) Slight Right into cul-de-sac, house i
Interior
Interior Features Double Vanity, Eat-in Kitchen, Entrance Foyer, High Ceilings, Pantry, Soaking Tub, Sound System, Storage, Walk-In Closet(s), Wet Bar
Heating Central, Fireplace(s), Natural Gas
Cooling Ceiling Fan(s), Central Air
Flooring Carpet, Tile, Wood
Fireplace Yes
Window Features Insulated Windows,Window Treatments
Appliance Built-In Refrigerator, Convection Oven, Cooktop, Dishwasher, Disposal, Dryer, Electric Range, Exhaust Fan, Gas Cooktop, Ice Maker, Instant Hot Water, Microwave, Oven, Self Cleaning Oven, Tankless Water Heater, Trash Compactor, Washer, Wine Cooler
Laundry Electric Dryer Hookup, Gas Dryer Hookup
Exterior
Exterior Feature Fire Pit, Lighting, Rain Gutters, Satellite Dish, Other
Parking Features Attached, Garage Door Opener, Parking Pad, Paved, Storage
Garage Spaces 3.0
Community Features Fitness Center, Golf, Pool, Other
Utilities Available Cable Available, Electricity Available, Natural Gas Available, Water Available, Back Up Generator Ready, Cat-5 Prewired, Fiber to the House, Natural Gas in Kitchen
Waterfront Description None
Roof Type Architectural Shingles
Porch Brick, Porch, Screened, Slab
Garage Yes
Private Pool No
Building
Lot Description Cul-De-Sac, Level, On Golf Course, Views
Foundation Slab
Sewer Public Sewer
Water Public
Architectural Style French Acadian
Level or Stories Two, Multi/Split
Structure Type Fire Pit,Lighting,Rain Gutters,Satellite Dish,Other
New Construction No
Schools
Elementary Schools Madison Station
Middle Schools Madison
High Schools Madison Central
Others
HOA Fee Include Maintenance Grounds,Management,Security
Tax ID 081H-33-007/00.00
Acceptable Financing Cash, Conventional
Listing Terms Cash, Conventional
Read Less
Want to know what your home might be worth? Contact us for a FREE valuation!

Our team is ready to help you sell your home for the highest possible price ASAP

Information is deemed to be reliable but not guaranteed. Copyright © 2024 MLS United, LLC.






