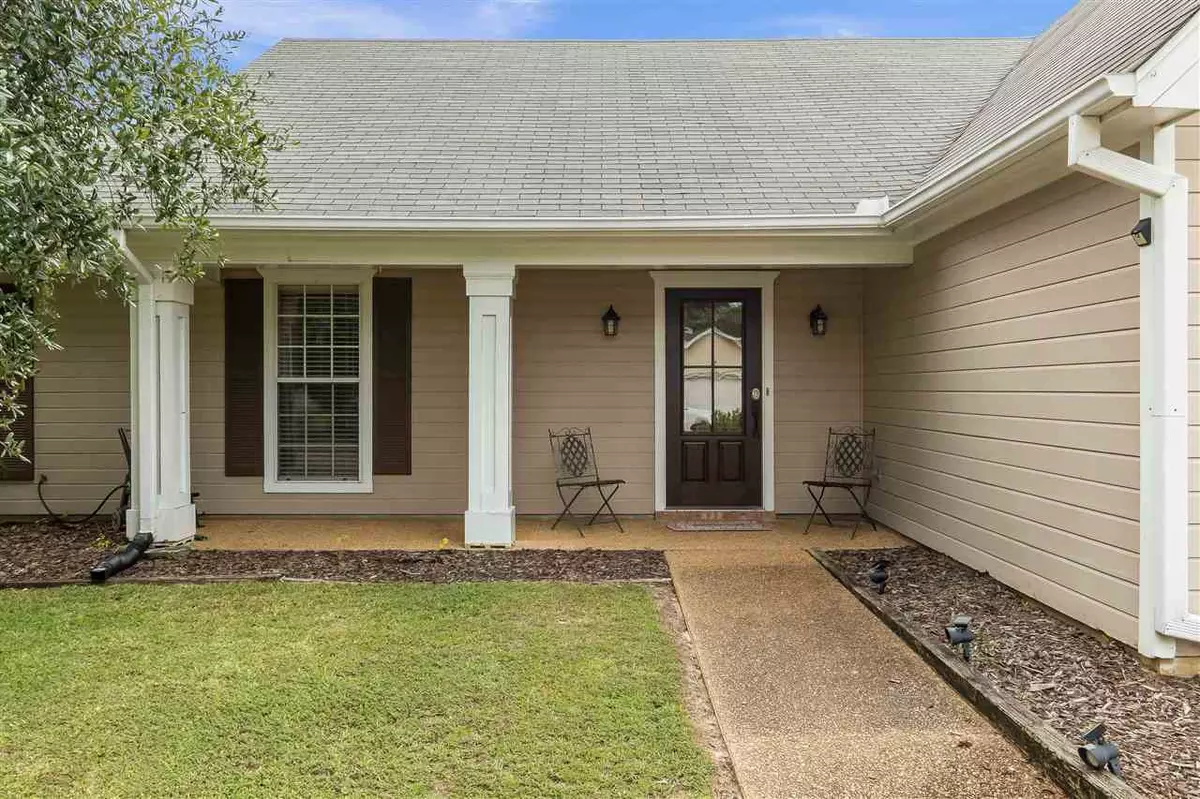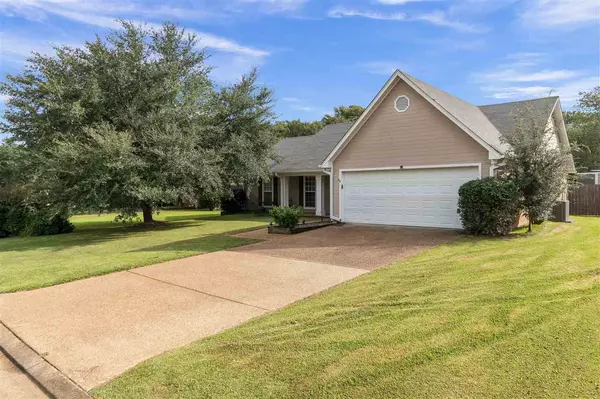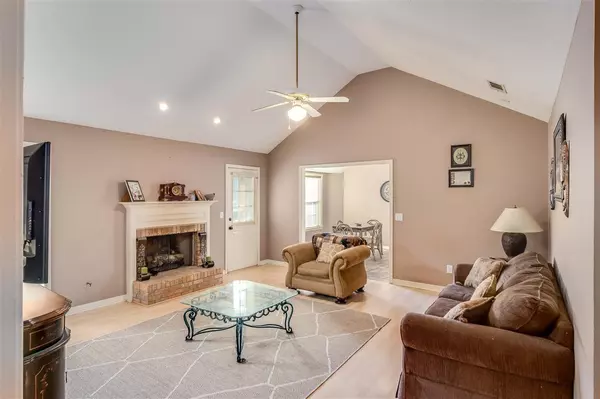$189,900
$189,900
For more information regarding the value of a property, please contact us for a free consultation.
6016 Hawthorne Hill Road Flowood, MS 39232
3 Beds
2 Baths
1,533 SqFt
Key Details
Sold Price $189,900
Property Type Single Family Home
Sub Type Single Family Residence
Listing Status Sold
Purchase Type For Sale
Square Footage 1,533 sqft
Price per Sqft $123
Subdivision Laurelwood
MLS Listing ID 1333856
Sold Date 10/09/20
Style Traditional
Bedrooms 3
Full Baths 2
HOA Fees $10
HOA Y/N Yes
Originating Board MLS United
Year Built 1993
Annual Tax Amount $1,450
Property Description
GREAT HOME IN A GREAT LOCATION! 100% FINANCING AVAILABLE! Located a little over a block away from the neighborhood entrance on Flowood Dr, 6016 Hawthorne Hill Rd. is close enough for you to walk to some of the restaurants and shops at Dogwood. The city's walking/biking trail passes that same neighborhood entrance. You could use it to quickly get to the local award-winning parks or the YMCA. The home has a lot to offer too! At 1,533 square feet, this well cared for home has 3 bedrooms and 2 bathrooms. The master suite has 2 closets, 2 sinks, and separate tub/shower. The living room has a fireplace. There is a pantry in the kitchen. The back yard is spacious and fully fenced. There's a great storage shed and the patio has covered pergola that is great for relaxing and entertaining. Buyers who qualify for USDA's 100% Rural Housing Loan could purchase this home with NO DOWN PAYMENT financing! Make sure to check out the 3D virtual tour to explore the home on your electronic device.
Location
State MS
County Rankin
Community Biking Trails, Clubhouse, Hiking/Walking Trails, Pool
Direction From Lakeland Dr. turn onto Lakeland Commons Dr. at the light in front of Lowes/Hobby Lobby. At the light on Flowood Dr, stay straight and enter Laurelwood. The road name changes to Hawthorne Hill Rd. Stay straight at the first stop sign. Home is on the right.
Rooms
Other Rooms Shed(s)
Interior
Interior Features Double Vanity, Entrance Foyer, High Ceilings, Pantry, Soaking Tub, Storage, Walk-In Closet(s)
Heating Central, Fireplace(s), Natural Gas
Cooling Ceiling Fan(s), Central Air
Flooring Carpet, Laminate, Tile
Fireplace Yes
Window Features Insulated Windows
Appliance Dishwasher, Exhaust Fan, Gas Water Heater, Microwave, Oven, Water Heater
Laundry Electric Dryer Hookup
Exterior
Exterior Feature Rain Gutters
Parking Features Attached, Garage Door Opener
Garage Spaces 2.0
Community Features Biking Trails, Clubhouse, Hiking/Walking Trails, Pool
Utilities Available Cable Available, Electricity Available
Waterfront Description None
Roof Type Asphalt Shingle
Porch Patio
Garage Yes
Private Pool No
Building
Foundation Slab
Sewer Public Sewer
Water Public
Architectural Style Traditional
Level or Stories One
Structure Type Rain Gutters
New Construction No
Schools
Elementary Schools Flowood
Middle Schools Northwest Rankin Middle
High Schools Northwest Rankin
Others
Tax ID G11A000004 03020
Acceptable Financing Cash, Conventional, FHA, USDA Loan, VA Loan
Listing Terms Cash, Conventional, FHA, USDA Loan, VA Loan
Read Less
Want to know what your home might be worth? Contact us for a FREE valuation!

Our team is ready to help you sell your home for the highest possible price ASAP

Information is deemed to be reliable but not guaranteed. Copyright © 2024 MLS United, LLC.






