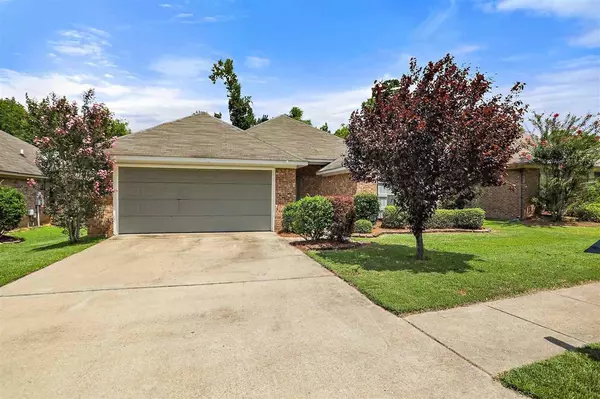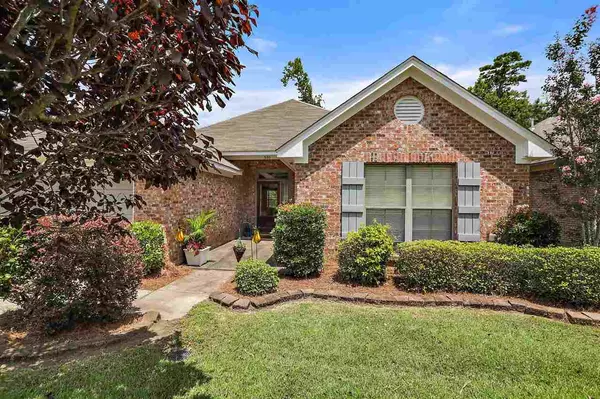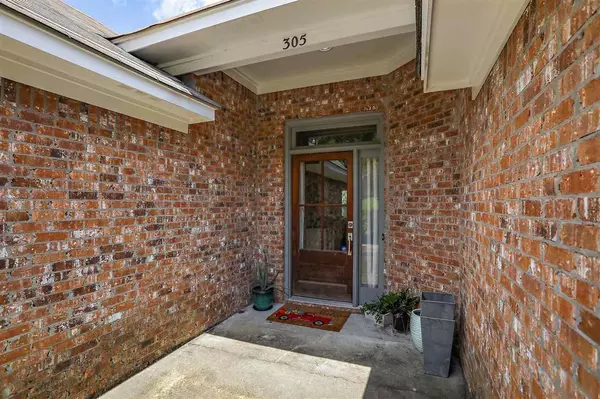$180,000
$180,000
For more information regarding the value of a property, please contact us for a free consultation.
305 Azalea Court Brandon, MS 39047
3 Beds
2 Baths
1,432 SqFt
Key Details
Sold Price $180,000
Property Type Single Family Home
Sub Type Single Family Residence
Listing Status Sold
Purchase Type For Sale
Square Footage 1,432 sqft
Price per Sqft $125
Subdivision Castlewoods
MLS Listing ID 1333429
Sold Date 09/29/20
Style Traditional
Bedrooms 3
Full Baths 2
HOA Fees $20/ann
HOA Y/N Yes
Originating Board MLS United
Year Built 2009
Annual Tax Amount $1,120
Property Description
USDA Eligible!! $0 Down for Qualified Buyers!!! Call Today and start enjoying your new Home today!!! This home is located in the Castlewoods subdivision of Brandon MS and has all the amenities you could ever dream of having!! The neighborhood offers Golf, Tennis Courts, Community Pool and a Clubhouse that offers dining and live entertainment!!!! Check out their website for more info (Castlewoods Country Club) This home offers great privacy with fully grown mature trees that line the backyard. There's also a swing on the back porch that allows you to unwind after a long day. Home boast 3 large bedrooms, 2 Full Bathrooms with the masters having a shower separate front the deep garden tub (Time to soak)!! The kitchen in this wonderful home is enormous with stainless steel appliances, bar top and wide open; allowing you to view into the living area of the home without any trouble!! Living room is very spacious and has beautiful wood floors, as does the main living areas of the home!!! Dogwood Mall, walking trails, dog park and the Ross Barnett Reservoir are only minutes away!!! Don't miss your opportunity to live in one of the most sought after neighborhoods in Rankin County!!
Location
State MS
County Rankin
Community Clubhouse, Golf, Playground, Pool, Tennis Court(S), Other
Direction Take Castlewoods Blvd until you reach Glensview Drive and turn left onto Glensview Drive. Go down until you see Azalea Ct on your left, turn left and home will be down on your right!
Interior
Interior Features Eat-in Kitchen, High Ceilings, Soaking Tub, Storage, Walk-In Closet(s)
Heating Central, Electric, Fireplace(s)
Cooling Ceiling Fan(s), Central Air
Flooring Carpet, Wood
Fireplace Yes
Window Features Vinyl
Appliance Dishwasher, Disposal, Electric Range, Electric Water Heater, Microwave, Oven, Water Heater
Exterior
Exterior Feature None
Parking Features Garage Door Opener
Garage Spaces 2.0
Community Features Clubhouse, Golf, Playground, Pool, Tennis Court(s), Other
Utilities Available Electricity Available, Water Available
Waterfront Description None
Roof Type Asphalt Shingle
Porch Patio, None
Garage No
Private Pool No
Building
Foundation Slab
Sewer Public Sewer
Water Public
Architectural Style Traditional
Level or Stories One
Structure Type None
New Construction No
Schools
Middle Schools Northwest Rankin Middle
High Schools Northwest Rankin
Others
HOA Fee Include Maintenance Grounds,Other
Tax ID I11E000012 00060
Acceptable Financing Cash, Conventional, FHA, USDA Loan, VA Loan
Listing Terms Cash, Conventional, FHA, USDA Loan, VA Loan
Read Less
Want to know what your home might be worth? Contact us for a FREE valuation!

Our team is ready to help you sell your home for the highest possible price ASAP

Information is deemed to be reliable but not guaranteed. Copyright © 2024 MLS United, LLC.






