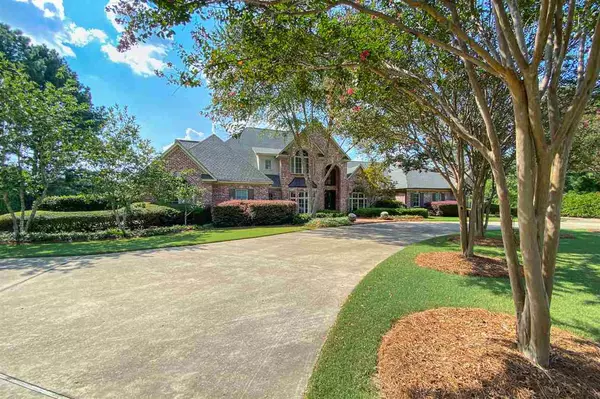$1,049,000
$1,049,000
For more information regarding the value of a property, please contact us for a free consultation.
421 William Glen Court Madison, MS 39110
6 Beds
7 Baths
5,749 SqFt
Key Details
Sold Price $1,049,000
Property Type Single Family Home
Sub Type Single Family Residence
Listing Status Sold
Purchase Type For Sale
Square Footage 5,749 sqft
Price per Sqft $182
Subdivision Johnstone
MLS Listing ID 1334426
Sold Date 12/21/20
Style Traditional
Bedrooms 6
Full Baths 4
Half Baths 3
HOA Fees $120/ann
HOA Y/N Yes
Originating Board MLS United
Year Built 2003
Annual Tax Amount $7,976
Lot Size 4.370 Acres
Acres 4.37
Property Description
TWO HOMES UNDER ONE ROOF*** ON THE WATER ***ON 4 PLUS ACRES in JOHNSTONE SUBDIVISION!! This Beautiful one owner, custom built home has 5749 sq ft total heated & cooled with a separate Mother-In-Law Suite. The main house has 5 bedrooms, 3 full baths with 2 half baths, 2 staircases and lots of storage. Paneled Library is off the foyer along with a Banquet Dining Room. Open kitchen with gas cooking and stainless appliances, perfect for gatherings leading out to the screen porch for enjoying the Wonderful Lake Views. The Mother in Law suite has a separate entrance with a 2 car garage, workshop, master suite, laundry room, Open kitchen with large bar area leading out to the screen porch with beautiful Lake Views. This property is on the Big Lake with Magnificent Views of 370 ft of Lake frontage with a Double Boat Dock and Sea Wall. Multiple Outdoor entertaining areas, outdoor bath, 16 irrigation zones, five ft wide concrete walkway all around the home. Dual security system, each side has its own controls. NEW ROOF in July 2020! If you have a parent, special needs child or an older child that needs to live near, then this is the home for you!! Call today to schedule a tour!
Location
State MS
County Madison
Community Rv Parking, Rv/Boat Storage
Direction Madison Exit West on 463 to Gluckstadt Rd. Turn right on Gluckstadt Rd. Johnstone Subdivision is the first gated subdivision on the left. Enter gate turn right and take the first left onto William Glen Ct.
Rooms
Other Rooms Pergola, Workshop
Interior
Interior Features Double Vanity, Dry Bar, Eat-in Kitchen, Entrance Foyer, High Ceilings, Pantry, Sound System, Storage, Walk-In Closet(s), Other
Heating Central, Electric, Fireplace(s), Natural Gas, Zoned
Cooling Ceiling Fan(s), Central Air, Zoned
Flooring Carpet, Concrete, Tile, Wood
Fireplace Yes
Window Features Insulated Windows,Window Treatments
Appliance Built-In Refrigerator, Convection Oven, Cooktop, Dishwasher, Disposal, Double Oven, Electric Cooktop, Electric Range, Exhaust Fan, Gas Cooktop, Gas Water Heater, Instant Hot Water, Microwave, Oven, Refrigerator, Self Cleaning Oven, Water Purifier, Wine Cooler
Laundry Electric Dryer Hookup
Exterior
Exterior Feature Boat Slip, Courtyard, Rain Gutters, Other
Parking Features Garage Door Opener
Garage Spaces 5.0
Community Features RV Parking, RV/Boat Storage
Utilities Available Cable Available, Electricity Available, Natural Gas Available, Water Available, Cat-5 Prewired
Waterfront Description Lake,Waterfront,Other
Roof Type Architectural Shingles
Accessibility Accessible Doors, Grip-Accessible Features
Porch Brick, Patio, Porch, Screened, Slab
Garage No
Private Pool No
Building
Lot Description Cul-De-Sac
Foundation Concrete Perimeter, Slab
Sewer Waste Treatment Plant
Water Public
Architectural Style Traditional
Level or Stories Two, Multi/Split
Structure Type Boat Slip,Courtyard,Rain Gutters,Other
New Construction No
Schools
Elementary Schools Mannsdale
Middle Schools Germantown Middle
High Schools Germantown
Others
HOA Fee Include Maintenance Grounds,Management,Other
Tax ID 081E-22-006/16.00
Acceptable Financing Cash, Conventional, Private Financing Available
Listing Terms Cash, Conventional, Private Financing Available
Read Less
Want to know what your home might be worth? Contact us for a FREE valuation!

Our team is ready to help you sell your home for the highest possible price ASAP

Information is deemed to be reliable but not guaranteed. Copyright © 2025 MLS United, LLC.





