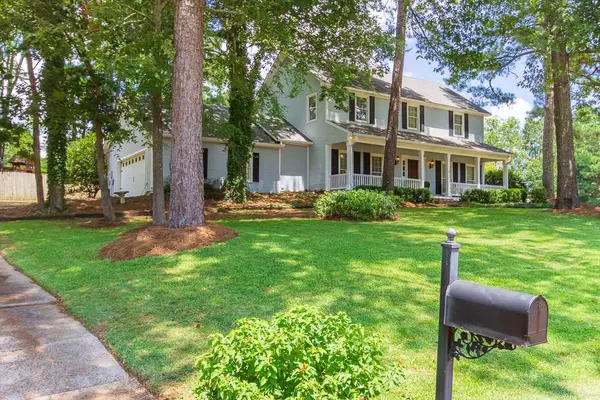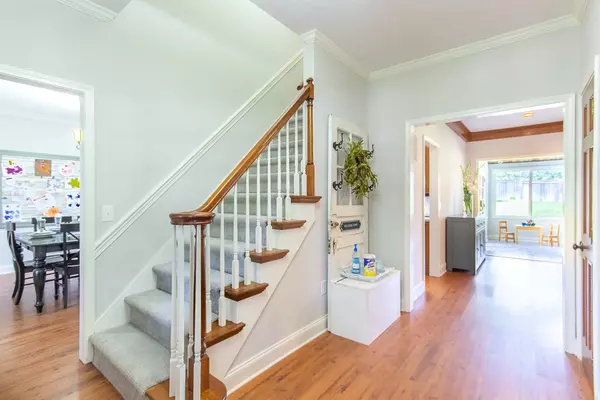$243,900
$243,900
For more information regarding the value of a property, please contact us for a free consultation.
101 Kenbridge Lane Madison, MS 39110
4 Beds
3 Baths
2,547 SqFt
Key Details
Sold Price $243,900
Property Type Single Family Home
Sub Type Single Family Residence
Listing Status Sold
Purchase Type For Sale
Square Footage 2,547 sqft
Price per Sqft $95
Subdivision Summertree
MLS Listing ID 1333228
Sold Date 09/18/20
Style Colonial,Farmhouse
Bedrooms 4
Full Baths 2
Half Baths 1
HOA Fees $52/ann
HOA Y/N Yes
Originating Board MLS United
Year Built 1982
Annual Tax Amount $1,924
Property Description
This 4 bedroom 2.5 bath home is all about location and updates! This great home is located on a large corner lot and features many updates and lots of space. Once you enter you will love the updated kitchen with new solid granite counters and all new stainless appliances including a flex duo double oven. The kitchen opens into the breakfast room/keeping room and dining room which are both filled with great sunlight coming in through the large bay window. You will also find a large living room/office, a separate casual living area with fireplace and surround sound which opens to the light filled sunroom. There is a large deck for entertaining and a great shady backyard for all your outdoor needs. Upstairs you will find 4 spacious bedrooms with the master having vaulted ceilings and heated floors in the bathroom. Great closet space throughout. The home also comes with a 3 zone WiFi sprinkler system with a separate water meter. Neighorhood amenities include a community clubhouse, swimming pool, kids playground, tennis and basketball courts, two lakes and walking trails. Make your appointment to see this great home.
Location
State MS
County Madison
Direction Highway 463 to Summertree. Stay straight and the house will be on the corner of Kenbridge Lane and Woodgreen Dr.
Interior
Interior Features Cathedral Ceiling(s), Double Vanity, Eat-in Kitchen, High Ceilings, Pantry, Sound System, Storage, Vaulted Ceiling(s), Walk-In Closet(s)
Heating Central, Fireplace(s), Hot Water, Natural Gas, Zoned
Cooling Ceiling Fan(s), Central Air, Zoned
Flooring Carpet, Laminate, Tile
Fireplace Yes
Window Features Aluminum Frames
Appliance Dishwasher, Disposal, Electric Cooktop, Exhaust Fan, Gas Water Heater, Microwave, Oven, Refrigerator
Exterior
Exterior Feature Private Yard
Garage Spaces 2.0
Waterfront Description Other
Roof Type Architectural Shingles
Porch Deck
Private Pool No
Building
Foundation Conventional
Sewer Public Sewer
Water Public
Architectural Style Colonial, Farmhouse
Level or Stories Two
Structure Type Private Yard
New Construction No
Schools
Elementary Schools Madison Station
Middle Schools Madison
High Schools Madison Central
Others
Tax ID 072C-06C-076/00.00
Acceptable Financing Contract, VA Loan, Other
Listing Terms Contract, VA Loan, Other
Read Less
Want to know what your home might be worth? Contact us for a FREE valuation!

Our team is ready to help you sell your home for the highest possible price ASAP

Information is deemed to be reliable but not guaranteed. Copyright © 2025 MLS United, LLC.





