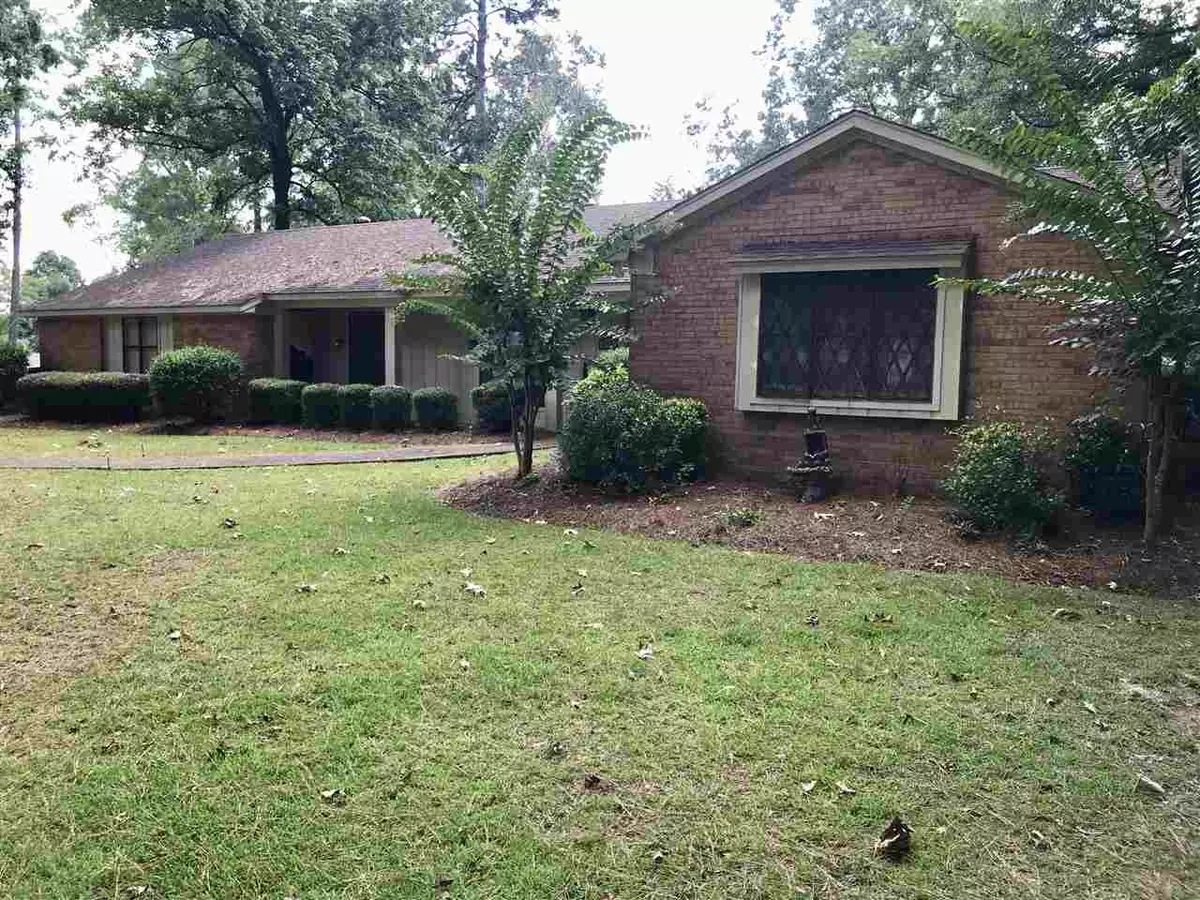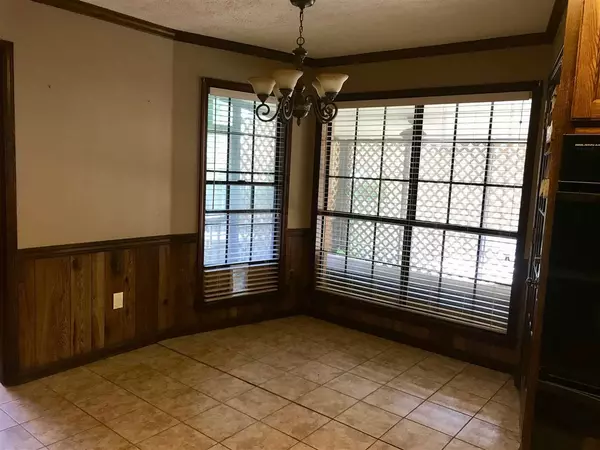$179,800
$179,800
For more information regarding the value of a property, please contact us for a free consultation.
114 Pine Hill Drive Forest, MS 39074
3 Beds
2 Baths
2,043 SqFt
Key Details
Sold Price $179,800
Property Type Single Family Home
Sub Type Single Family Residence
Listing Status Sold
Purchase Type For Sale
Square Footage 2,043 sqft
Price per Sqft $88
Subdivision Metes And Bounds
MLS Listing ID 1333617
Sold Date 04/13/21
Style Ranch
Bedrooms 3
Full Baths 2
Originating Board MLS United
Year Built 1979
Annual Tax Amount $1,559
Lot Dimensions 213'x200
Property Description
This beautiful ranch style home is located in a quiet subdivision on the outskirts of town. This property truly has everything. As you walk into the kitchen you will notice the beautiful wood cabinets and solid surface counter tops. You will also find that the kitchen is equipped with a smooth surface cooktop as well as dual ovens, which is perfect for the chef in the family. The kitchen, dining area, and utility room are all lined with cabinets and storage space. From the kitchen you can make our way into either the great room or den. The Great room features vaulted ceilings and a beautiful wood burning fireplace. The den area is equipped with a built in dry bar, perfect for hosting gatherings or weekend poker games. As you make your way to the rear of the home you will find the master bed and bath, as well as two other bedrooms and a guest bath. The home also features a screened in porch, swimming pool with a privacy fence, and a guest house at the rear of the property. Call to schedule your showing today!
Location
State MS
County Scott
Direction At the intersection of Hwy 35 & 80 turn east onto Hwy 80. In 2.5 miles turn left onto Pine Hill Drive. In 0.2 miles the house will be on your left.
Rooms
Other Rooms Guest House
Interior
Interior Features Walk-In Closet(s)
Heating Central, Electric, Fireplace(s), Natural Gas, Wood
Cooling Central Air
Flooring Carpet, Ceramic Tile, Laminate
Fireplace Yes
Window Features Insulated Windows
Appliance Cooktop, Dishwasher, Double Oven, Electric Cooktop, Gas Water Heater
Exterior
Exterior Feature None
Parking Features Attached, Carport
Garage Spaces 2.0
Pool Vinyl
Waterfront Description None
Roof Type Asphalt Shingle
Porch Patio, Porch, Screened, Slab
Garage Yes
Private Pool Yes
Building
Foundation Slab
Sewer Public Sewer
Water Public
Architectural Style Ranch
Level or Stories One
Structure Type None
New Construction No
Schools
Middle Schools Hawkins
High Schools Forest
Others
Tax ID 308610007600 00800
Acceptable Financing Cash, Conventional, FHA, USDA Loan, VA Loan
Listing Terms Cash, Conventional, FHA, USDA Loan, VA Loan
Read Less
Want to know what your home might be worth? Contact us for a FREE valuation!

Our team is ready to help you sell your home for the highest possible price ASAP

Information is deemed to be reliable but not guaranteed. Copyright © 2024 MLS United, LLC.






