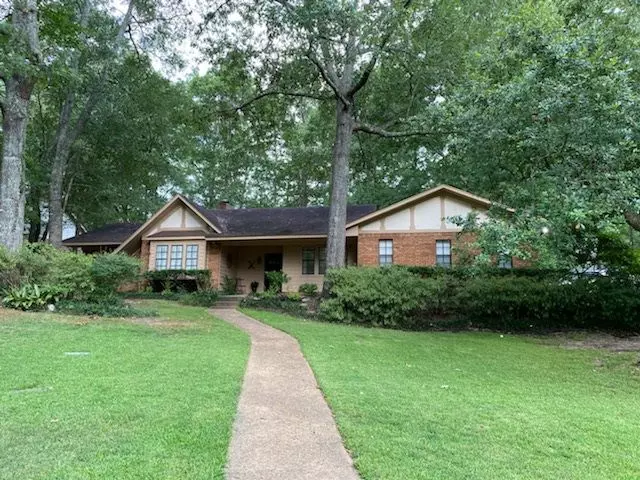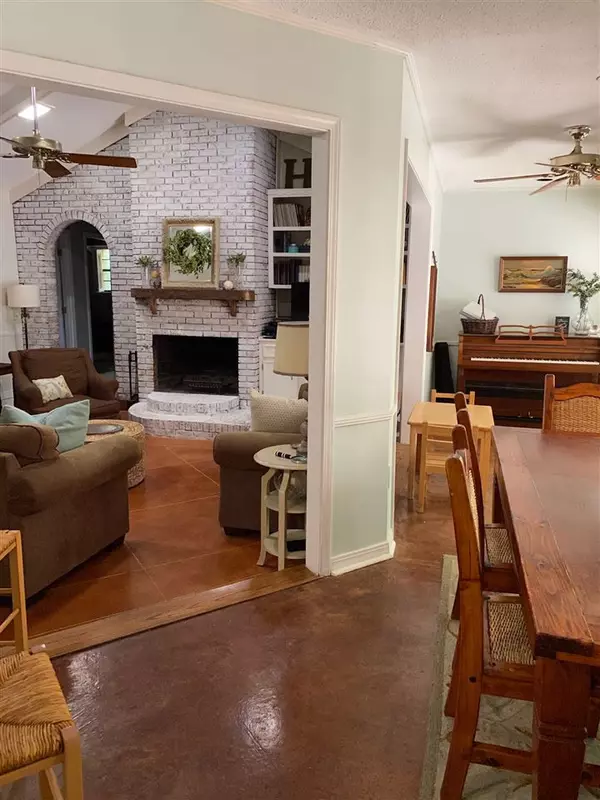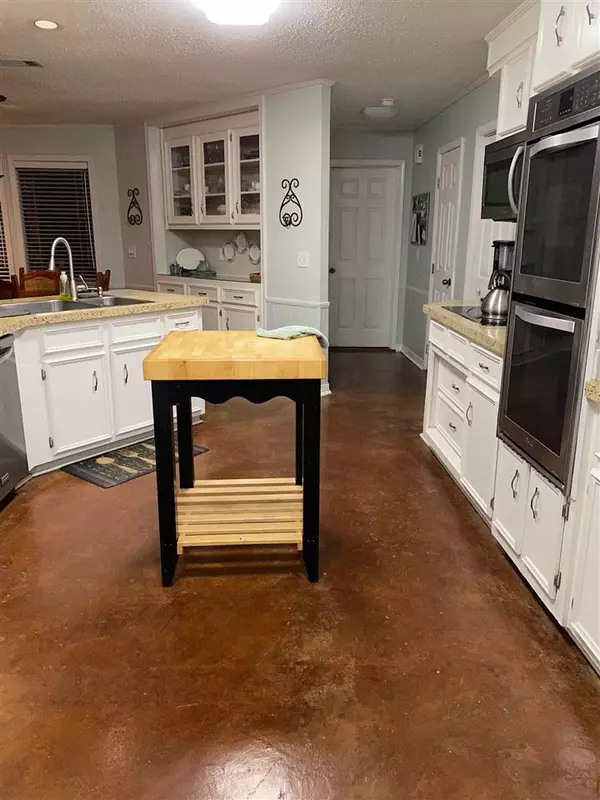$255,000
$255,000
For more information regarding the value of a property, please contact us for a free consultation.
121 New Castle Court Brandon, MS 39047
4 Beds
3 Baths
2,495 SqFt
Key Details
Sold Price $255,000
Property Type Single Family Home
Sub Type Single Family Residence
Listing Status Sold
Purchase Type For Sale
Square Footage 2,495 sqft
Price per Sqft $102
Subdivision Castlewoods
MLS Listing ID 1332866
Sold Date 10/16/20
Style Rambler
Bedrooms 4
Full Baths 3
Originating Board MLS United
Year Built 1976
Annual Tax Amount $1,164
Property Description
Warm and welcoming one story home with private fenced backyard and double gate on a cul-de-sac street. Four bedrooms and three baths. Split plan. Two of the bedrooms are master bedrooms with plenty of closet space. Office nook. Separate dining area. Large entry with space for mudroom/office. No carpet, stainless appliances, double oven, and pantry. Laundry room is nice size and has built in ironing board. Wood blinds in dining/sunroom area. This home is charming, has a great layout, and has been well taken care of. Updates can be seen throughout the home! The backyard includes a deck and patio with plenty of lighting and is perfect for entertaining. Front lawn sprinkler system, side entry driveway, landscape lighting, and French drain. HVAC/compressor is only 1 year old and breaker box was also recently replaced. Enjoy time outside in your private wooded backyard. Neighborhood amenities include a golf course, nature trail, and pool. Don't miss this one!
Location
State MS
County Rankin
Community Golf, Park, Playground, Pool, Tennis Court(S)
Direction From Lakeland Dr. enter Castlewoods Neighborhood on Castlewoods Blvd. Turn left on Dorchester Ct. Turn right on New Castle Ct. Home will be on the right.
Interior
Interior Features Cathedral Ceiling(s), Pantry, Vaulted Ceiling(s)
Heating Central, Electric, Fireplace(s), Wood
Cooling Ceiling Fan(s), Central Air
Flooring Ceramic Tile, Concrete, Laminate
Fireplace Yes
Window Features Aluminum Frames,Insulated Windows
Appliance Cooktop, Dishwasher, Disposal, Double Oven, Electric Cooktop, Electric Water Heater, Microwave, Water Heater
Exterior
Exterior Feature Private Yard
Parking Features None
Community Features Golf, Park, Playground, Pool, Tennis Court(s)
Utilities Available Water Available
Waterfront Description None
Roof Type Asphalt Shingle
Porch Deck, Slab
Garage No
Private Pool No
Building
Foundation Slab
Sewer Public Sewer
Water Public
Architectural Style Rambler
Level or Stories One
Structure Type Private Yard
New Construction No
Schools
Middle Schools Northwest Rankin Middle
High Schools Northwest Rankin
Others
Tax ID H11H000003 00220
Acceptable Financing Cash, Conventional, Private Financing Available, VA Loan
Listing Terms Cash, Conventional, Private Financing Available, VA Loan
Read Less
Want to know what your home might be worth? Contact us for a FREE valuation!

Our team is ready to help you sell your home for the highest possible price ASAP

Information is deemed to be reliable but not guaranteed. Copyright © 2024 MLS United, LLC.






