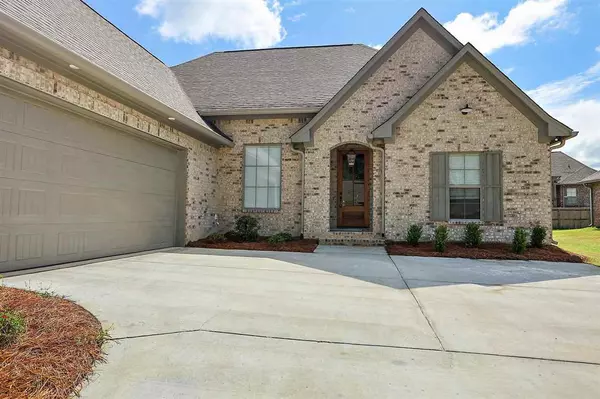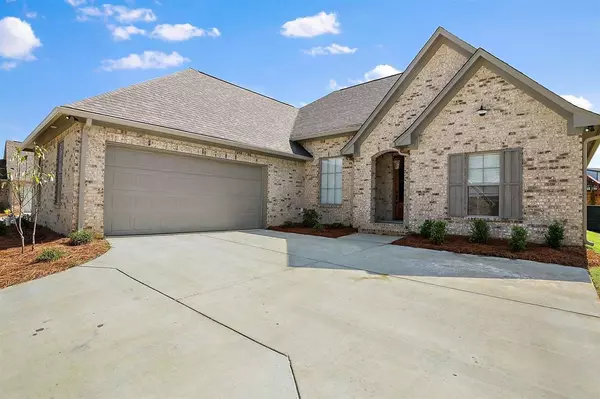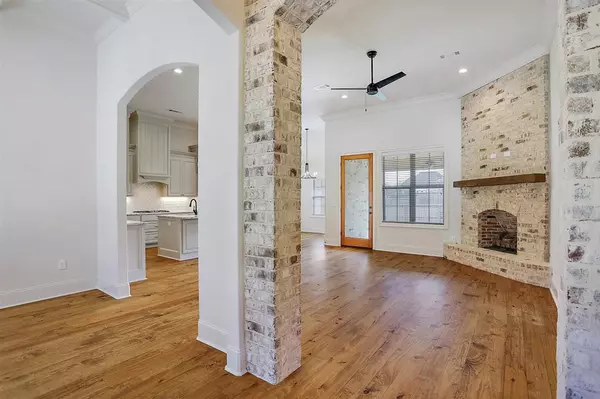$342,900
$342,900
For more information regarding the value of a property, please contact us for a free consultation.
136 Longleaf Way Flowood, MS 39232
4 Beds
3 Baths
2,212 SqFt
Key Details
Sold Price $342,900
Property Type Single Family Home
Sub Type Single Family Residence
Listing Status Sold
Purchase Type For Sale
Square Footage 2,212 sqft
Price per Sqft $155
Subdivision Lost Pine
MLS Listing ID 1333147
Sold Date 05/17/21
Style Traditional
Bedrooms 4
Full Baths 3
HOA Fees $12
HOA Y/N Yes
Originating Board MLS United
Year Built 2020
Annual Tax Amount $500
Property Description
Back on the market due to financing falling through. Fence, gutters and blinds all installed as well as home inspection complete. Welcome to 136 Longleaf Way of Lost Pine in Flowood. This open floorplan has two guest rooms on one side, the Master Suite on the other side and the 4th bedroom on a hall by itself. This makes it perfect for Mother in Law, an office, or playroom. Walk in to find a formal dining room to your right with beautiful coffered ceilings. The kitchen hosts a large granite island, a gas range, plenty of custom cabinets and a breakfast area that could be used as a sitting or keeping room. The Master Suite has double vanities, a separate tub and a custom tile shower. Covered patio with tongue and groove ceiling is perfect for outdoor entertaining. Call today for your private showing.
Location
State MS
County Rankin
Community Pool
Direction Turn into Lost Pine off Vine Street. House is the down on the right
Interior
Interior Features Double Vanity, Eat-in Kitchen, Entrance Foyer, High Ceilings, Pantry, Soaking Tub, Storage, Walk-In Closet(s)
Heating Central, Fireplace(s), Hot Water, Natural Gas
Cooling Ceiling Fan(s), Central Air
Flooring Ceramic Tile, Tile, Wood
Fireplace Yes
Window Features Vinyl
Appliance Cooktop, Dishwasher, Disposal, Exhaust Fan, Gas Cooktop, Gas Water Heater, Microwave, Oven, Tankless Water Heater
Exterior
Exterior Feature None
Parking Features Attached, Garage Door Opener
Garage Spaces 2.0
Community Features Pool
Waterfront Description None
Roof Type Architectural Shingles
Porch Patio, Slab
Garage Yes
Private Pool No
Building
Foundation Slab
Sewer Public Sewer
Water Public
Architectural Style Traditional
Level or Stories One, Multi/Split
Structure Type None
New Construction Yes
Schools
Elementary Schools Oakdale
Middle Schools Northwest Rankin Middle
High Schools Northwest Rankin
Others
HOA Fee Include Maintenance Grounds,Pool Service
Tax ID I11K000001 00230
Acceptable Financing Cash, Conventional, FHA, Private Financing Available, USDA Loan, VA Loan
Listing Terms Cash, Conventional, FHA, Private Financing Available, USDA Loan, VA Loan
Read Less
Want to know what your home might be worth? Contact us for a FREE valuation!

Our team is ready to help you sell your home for the highest possible price ASAP

Information is deemed to be reliable but not guaranteed. Copyright © 2025 MLS United, LLC.





