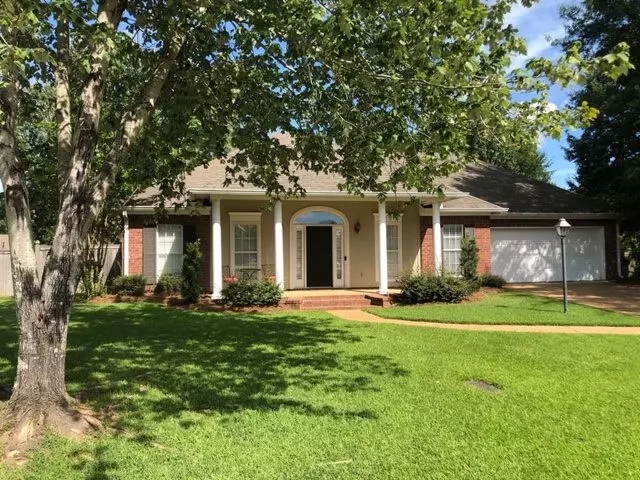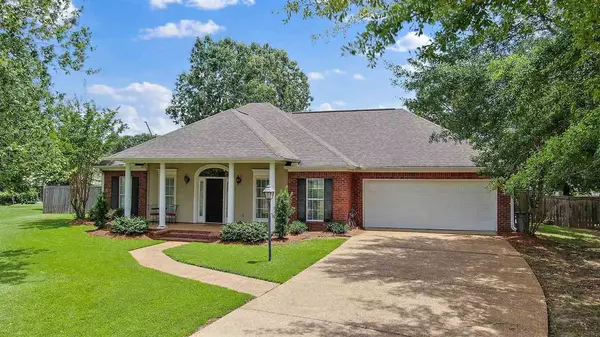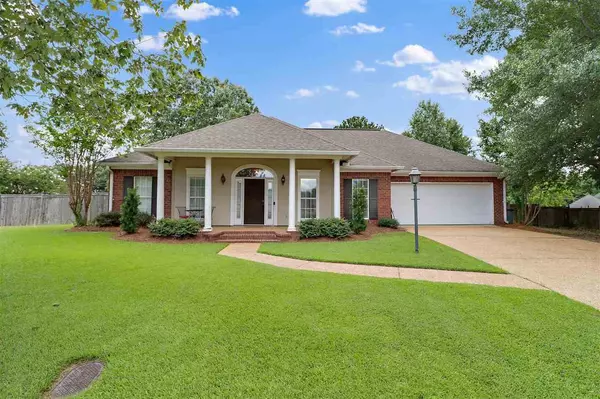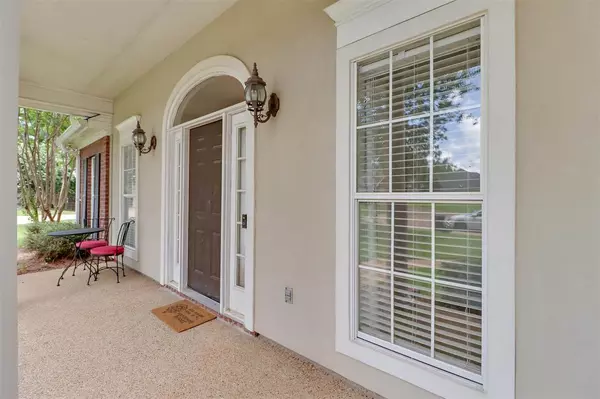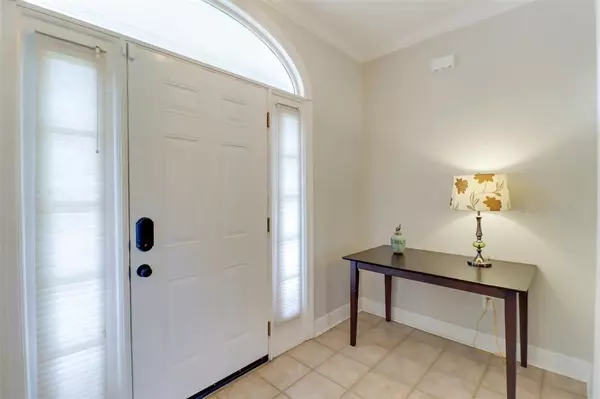$217,900
$217,900
For more information regarding the value of a property, please contact us for a free consultation.
117 Pawnee Place Clinton, MS 39056
3 Beds
2 Baths
1,840 SqFt
Key Details
Sold Price $217,900
Property Type Single Family Home
Sub Type Single Family Residence
Listing Status Sold
Purchase Type For Sale
Square Footage 1,840 sqft
Price per Sqft $118
Subdivision Indian Trails
MLS Listing ID 1332787
Sold Date 08/21/20
Style Traditional
Bedrooms 3
Full Baths 2
HOA Fees $2
HOA Y/N Yes
Originating Board MLS United
Year Built 2000
Annual Tax Amount $1,888
Property Description
Stop and look no further! Adorable hilltop home at end of cul-de-sac with panoramic views from large front porch and huge fully fenced backyard. This three bedroom two full bath split plan is a perfect starter home or empty nester for most any life style. The welcoming foyer is a beautiful entrance to the great room ahead or formal dining room to your right. The neutral kitchen is large with tons of counter space and cabinet space for any aspiring cook. The breakfast room is off of the kitchen and has ample space for a table and chairs. The laundry room is off of the kitchen and has additional storage for larger kitchen appliances and household items. The master bedroom is a great size with a trey ceiling and a master bath with dual sinks/vanities, jetted tub, separate shower AND separate closets. The great room is large with wood flooring, beautiful fireplace and updated wall colors throughout and fixtures. The secondary bedrooms are a great size with nice closets and a full bath between them. The backyard is huge and it is fully fenced and private. This one will not disappoint! Call a Realtor for a private showing. Professional pics should be up by end of this week.
Location
State MS
County Hinds
Direction From Arrow Drive, left on to Buffalo Cove and right on Pawnee Place. House is at the end of the cul de sac at the top of the hill.
Interior
Interior Features Double Vanity, Entrance Foyer, High Ceilings, Storage, Walk-In Closet(s)
Heating Central, Fireplace(s), Natural Gas
Cooling Ceiling Fan(s), Central Air
Flooring Carpet, Ceramic Tile, Laminate
Fireplace Yes
Window Features Insulated Windows
Appliance Dishwasher, Exhaust Fan, Gas Cooktop, Gas Water Heater, Microwave, Oven, Water Heater
Laundry Electric Dryer Hookup
Exterior
Exterior Feature Solar, Other
Parking Features Garage Door Opener
Garage Spaces 2.0
Community Features None
Utilities Available Electricity Available, Water Available, Fiber to the House
Waterfront Description None
Roof Type Architectural Shingles
Porch Slab
Garage No
Private Pool No
Building
Lot Description Cul-De-Sac
Foundation Slab
Sewer Public Sewer
Water Public
Architectural Style Traditional
Level or Stories One, Multi/Split
Structure Type Solar,Other
New Construction No
Schools
Middle Schools Clinton
High Schools Clinton
Others
HOA Fee Include Accounting/Legal,Insurance,Maintenance Grounds
Tax ID 28049-2860 0508 066
Acceptable Financing Cash, Contract, Conventional, FHA, VA Loan
Listing Terms Cash, Contract, Conventional, FHA, VA Loan
Read Less
Want to know what your home might be worth? Contact us for a FREE valuation!

Our team is ready to help you sell your home for the highest possible price ASAP

Information is deemed to be reliable but not guaranteed. Copyright © 2024 MLS United, LLC.


