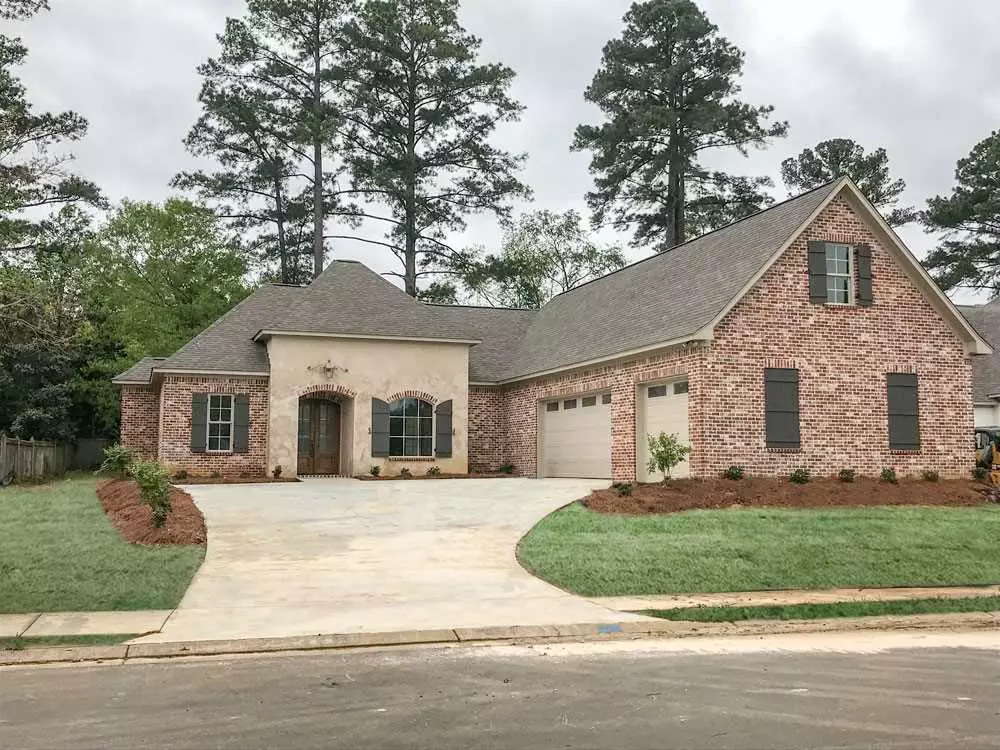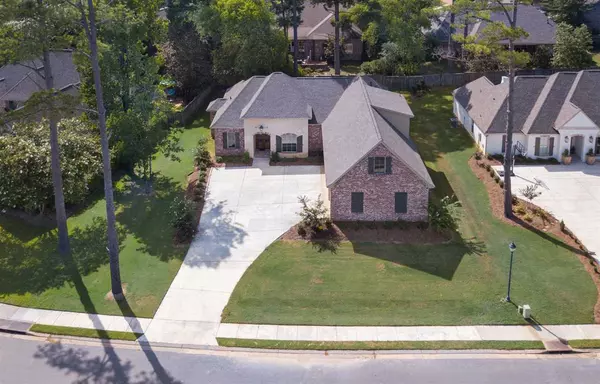$449,500
$449,500
For more information regarding the value of a property, please contact us for a free consultation.
143 Peninsula Drive Brandon, MS 39047
4 Beds
4 Baths
3,003 SqFt
Key Details
Sold Price $449,500
Property Type Single Family Home
Sub Type Single Family Residence
Listing Status Sold
Purchase Type For Sale
Square Footage 3,003 sqft
Price per Sqft $149
Subdivision Palisades
MLS Listing ID 1332567
Sold Date 09/25/20
Style French Acadian
Bedrooms 4
Full Baths 3
Half Baths 1
HOA Fees $44
HOA Y/N Yes
Originating Board MLS United
Year Built 2019
Annual Tax Amount $521
Property Description
NEW CONSTRUCTION IN PALISADES! This beautiful home has an open floor plan with foyer, living room, dining room, breakfast area and kitchen with island all with antique wood flooring. Custom cabinetry and gorgeous marble countertops throughout. Kitchen has 6-burner gas cooktop, double ovens and farmhouse sink. Master suite has two separate vanities and large his & her closets, one with convenient access to laundry/utility room with sink and folding counter. Convenient cubby storage area with wood accents, half bath and walk in pantry off hallway between kitchen and 3 car garage. Entry level is a split plan, bedrooms 2 and 3 have walk in closets and share a hall bath with a double vanity. Above 3 car garage is large 4th bedroom with full bath and closet (could be used as a bonus or media room). Large back porch has been prepped for outdoor grill and entertainment area. Contact your REALTOR today!
Location
State MS
County Rankin
Community Biking Trails, Clubhouse, Hiking/Walking Trails, Pool
Direction Northshore Pkwy to Fannin Landing Cr to Palisades entrance, take 2nd left then left on Peninsula. Home on left.
Interior
Interior Features Double Vanity, Entrance Foyer, High Ceilings, Pantry, Walk-In Closet(s)
Heating Central, Fireplace(s), Natural Gas
Cooling Ceiling Fan(s), Central Air
Flooring Carpet, Ceramic Tile, Wood
Fireplace Yes
Window Features Insulated Windows,Vinyl,Vinyl Clad
Appliance Dishwasher, Disposal, Double Oven, Exhaust Fan, Gas Cooktop, Microwave, Self Cleaning Oven, Tankless Water Heater
Exterior
Exterior Feature None
Parking Features Attached, Garage Door Opener
Garage Spaces 3.0
Community Features Biking Trails, Clubhouse, Hiking/Walking Trails, Pool
Utilities Available Electricity Available, Natural Gas Available, Water Available
Waterfront Description Other
Roof Type Architectural Shingles
Porch Patio
Garage Yes
Private Pool No
Building
Foundation Slab
Sewer Public Sewer
Water Public
Architectural Style French Acadian
Level or Stories One and One Half, Multi/Split
Structure Type None
New Construction Yes
Schools
Middle Schools Northwest Rankin Middle
High Schools Northwest Rankin
Others
HOA Fee Include Pool Service,Security,Other
Tax ID H13G000008 0190
Acceptable Financing Cash, Conventional
Listing Terms Cash, Conventional
Read Less
Want to know what your home might be worth? Contact us for a FREE valuation!

Our team is ready to help you sell your home for the highest possible price ASAP

Information is deemed to be reliable but not guaranteed. Copyright © 2024 MLS United, LLC.






