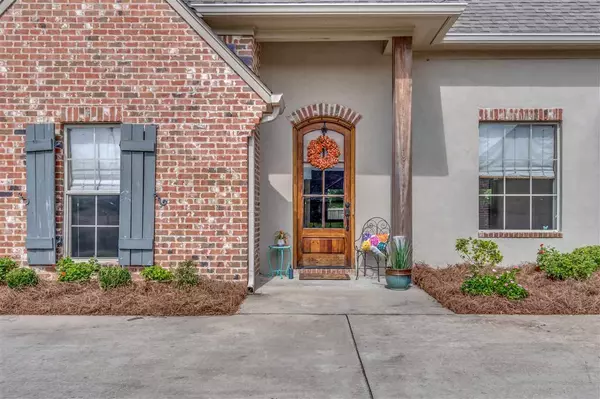$281,000
$281,000
For more information regarding the value of a property, please contact us for a free consultation.
280 Bellamy Court Flowood, MS 39232
3 Beds
2 Baths
2,020 SqFt
Key Details
Sold Price $281,000
Property Type Single Family Home
Sub Type Single Family Residence
Listing Status Sold
Purchase Type For Sale
Square Footage 2,020 sqft
Price per Sqft $139
Subdivision Bella Ridge
MLS Listing ID 1332600
Sold Date 09/10/20
Style Traditional
Bedrooms 3
Full Baths 2
HOA Fees $30/ann
HOA Y/N Yes
Originating Board MLS United
Year Built 2013
Annual Tax Amount $2,340
Property Description
Beautiful one owner home - just adorable! Perfect for entertaining! Location...location...location.... is amazing and just steps from the walking/bike trails. Walk into an open plan, with exposed brick, warm wood floors and you immediately feel right at home! The kitchen features custom cabinetry, gas stove top, under counter lighting, granite and a window over the sink that overlooks the huge covered back porch and yard! This split plan features a comfortable and relaxing master with custom shower and a wonderful walk in closet with cabinetry plus a separate water closet! All you could ask for! Don't miss the office space with built in desk and cabinetry and double doors for privacy. The laundry is great with sink and countertops and storage (not pictured). Bedrooms 2 and 3 are spacious and share the second bath. Walk out and take a look at the sprawling back porch and views. Back yard is very private. The two car garage is also spacious and has a large storage room for yard supplies or a workshop. This home is convenient to shopping, schools, churches and entertainment! Come enjoy the amenities of Bella Ridge!
Location
State MS
County Rankin
Community Biking Trails, Hiking/Walking Trails
Direction Lakeland from Dogwood to light at Wirtz Road. Take a left on Wirtz Rd - go to 4 way stop and continue straight on Wirtz Road. Bella Ridge is first Subdivision on the right. Take a left when entering Bella Ridge.
Interior
Interior Features Double Vanity, Entrance Foyer, Soaking Tub, Storage, Walk-In Closet(s)
Heating Central, Natural Gas
Cooling Ceiling Fan(s), Central Air
Flooring Carpet, Ceramic Tile, Wood
Fireplace Yes
Window Features Insulated Windows,Window Treatments
Appliance Dishwasher, Exhaust Fan, Gas Cooktop, Gas Water Heater, Microwave, Oven, Water Heater
Exterior
Exterior Feature Lighting, Rain Gutters
Parking Features Attached, Garage Door Opener, Storage
Garage Spaces 2.0
Community Features Biking Trails, Hiking/Walking Trails
Utilities Available Water Available
Waterfront Description None
Roof Type Architectural Shingles
Porch Patio, Slab
Garage Yes
Private Pool No
Building
Lot Description Sloped, Views
Foundation Slab
Sewer Public Sewer
Water Public
Architectural Style Traditional
Level or Stories One, Multi/Split
Structure Type Lighting,Rain Gutters
New Construction No
Schools
Elementary Schools Highland Bluff Elm
Middle Schools Northwest Rankin Middle
High Schools Northwest Rankin
Others
HOA Fee Include Accounting/Legal,Other
Tax ID H11I000003 00690
Acceptable Financing Cash, Contract, Conventional, FHA, USDA Loan, VA Loan
Listing Terms Cash, Contract, Conventional, FHA, USDA Loan, VA Loan
Read Less
Want to know what your home might be worth? Contact us for a FREE valuation!

Our team is ready to help you sell your home for the highest possible price ASAP

Information is deemed to be reliable but not guaranteed. Copyright © 2024 MLS United, LLC.






