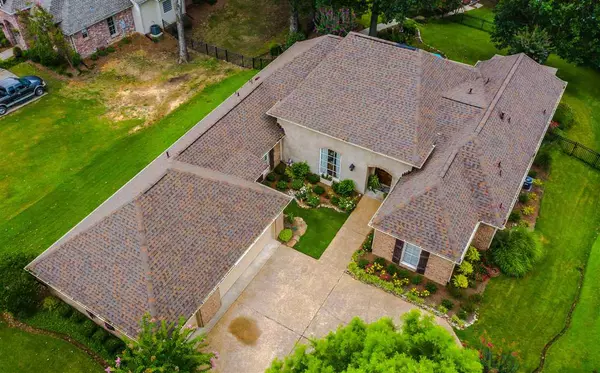$492,000
$492,000
For more information regarding the value of a property, please contact us for a free consultation.
112 Lake Ridge Drive Madison, MS 39110
4 Beds
3 Baths
3,157 SqFt
Key Details
Sold Price $492,000
Property Type Single Family Home
Sub Type Single Family Residence
Listing Status Sold
Purchase Type For Sale
Square Footage 3,157 sqft
Price per Sqft $155
Subdivision Lake Caroline
MLS Listing ID 1333082
Sold Date 09/30/20
Style French Acadian
Bedrooms 4
Full Baths 3
HOA Fees $79/ann
HOA Y/N Yes
Originating Board MLS United
Year Built 2006
Annual Tax Amount $3,465
Property Description
Wonderful WATERFRONT home in Madison's Lake Caroline subdivision that is gorgeous inside and out. The updated 4 bedroom, 3 bath home has new roof, gutters, and french drains. Freshly painted foyer, dining room, great room with fireplace, and a wall of windows for a beautiful view of the backyard and water. The kitchen with new stainless appliances, granite counters, tons of cabinets and storage, island and oversized bar area for extra seating, breakfast/keeping room with fireplace. Beautiful pine floors throughout the main living areas and down the hall. Great pantry, nice laundry room with new tile floors, bedroom and bath on one side. 2 bedrooms and joining bath on front of house. Master bedroom, with trey ceiling, & more wall of windows for the most perfect view overlooking a beautiful back yard and the water. Master bath has two closets, double vanities, separate tile shower and jacuzzi tub. You will love the screened porch and outdoor patio for your outdoor entertaining. Iron fence in backyard with a walk way to the boat slip. The yard has been totally landscaped. 3 car garage. This one is a MUST SEE!
Location
State MS
County Madison
Community Golf, Pool
Direction Lake Caroline Blvd past golf course. Bear right at the round about. Take a right on lake ridge. House on the right.
Interior
Interior Features Central Vacuum, Double Vanity, Entrance Foyer, High Ceilings, Pantry, Storage, Walk-In Closet(s)
Heating Central, Natural Gas
Cooling Ceiling Fan(s), Central Air
Flooring Carpet, Tile, Wood
Fireplace Yes
Window Features Insulated Windows,Window Treatments
Appliance Cooktop, Dishwasher, Disposal, Double Oven, Exhaust Fan, Gas Cooktop, Gas Water Heater, Microwave, Refrigerator, Self Cleaning Oven, Water Heater
Laundry Electric Dryer Hookup
Exterior
Exterior Feature Boat Slip, None
Parking Features Garage Door Opener, Secured
Garage Spaces 3.0
Community Features Golf, Pool
Utilities Available Electricity Available, Cat-5 Prewired
Roof Type Architectural Shingles
Porch Porch, Screened, Slab
Garage No
Private Pool No
Building
Foundation Slab
Sewer Public Sewer
Water Public
Architectural Style French Acadian
Level or Stories One, Multi/Split
Structure Type Boat Slip,None
New Construction No
Schools
Elementary Schools Canton
High Schools Canton
Others
HOA Fee Include Other
Tax ID 081A-11-001
Acceptable Financing Cash, Conventional, Private Financing Available, Other
Listing Terms Cash, Conventional, Private Financing Available, Other
Read Less
Want to know what your home might be worth? Contact us for a FREE valuation!

Our team is ready to help you sell your home for the highest possible price ASAP

Information is deemed to be reliable but not guaranteed. Copyright © 2024 MLS United, LLC.






