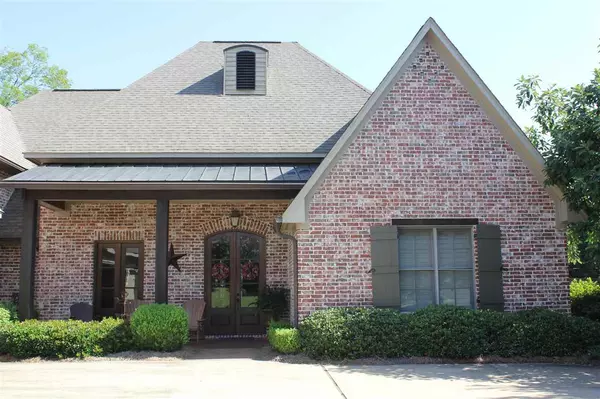$495,000
$495,000
For more information regarding the value of a property, please contact us for a free consultation.
364 St Ives Drive Madison, MS 39110
5 Beds
4 Baths
4,038 SqFt
Key Details
Sold Price $495,000
Property Type Single Family Home
Sub Type Single Family Residence
Listing Status Sold
Purchase Type For Sale
Square Footage 4,038 sqft
Price per Sqft $122
Subdivision Saint Ives
MLS Listing ID 1332457
Sold Date 09/24/20
Style French Acadian,Traditional
Bedrooms 5
Full Baths 4
HOA Fees $73
HOA Y/N Yes
Originating Board MLS United
Year Built 2006
Annual Tax Amount $5,111
Property Description
You'll want to see this beautiful and well maintained home in desirable Saint Ives! Featuring heart pine wood flooring, 12-feet ceilings in living and patio areas, custom built-ins, 2 fireplaces, 3-car garage, brick accents and storage galore, it's nestled in a great location in this sought after neighborhood. The layout is well thought out with a formal living room off the dining space that both flow into the kitchen with large keeping area and cozy hearth. You'll find a walk-in pantry off the dry bar, a wet bar with icemaker, and pull-up seating at the large kitchen island. The spacious master bedroom offers an en-suite bath with separate vanities and also features his/her closets with built-in drawers and plenty of space. Two more downstairs bedrooms share a Jack/Jill bath and another bedroom across the house has a full bath adjacent. The expansive 5th bedroom upstairs with it's own full bath can also serve as a great bonus/media room. There is space for an extra refrigerator in the laundry room and you'll find 2 storage rooms in the garage - this home has room for everything! The screened back porch leads to a beautifully landscaped backyard with mature trees, lending plenty of privacy. Saint Ives is in an unbeatable location and is soon to feature a brand new neighborhood pool with cabana area. Call a realtor and come see this home today!
Location
State MS
County Madison
Direction Off Madison Avenue, turn into the neighborhood and take your first right onto St. Ives Dr. Continue until you see the house on your right.
Interior
Interior Features Central Vacuum, Double Vanity, Dry Bar, Eat-in Kitchen, Entrance Foyer, High Ceilings, Pantry, Soaking Tub, Storage, Walk-In Closet(s), Wet Bar
Heating Central, Fireplace(s), Hot Water, Natural Gas
Cooling Ceiling Fan(s), Central Air
Flooring Carpet, Ceramic Tile, Wood
Fireplace Yes
Window Features Insulated Windows
Appliance Convection Oven, Cooktop, Dishwasher, Disposal, Double Oven, Exhaust Fan, Gas Cooktop, Gas Water Heater, Ice Maker, Microwave, Oven, Self Cleaning Oven, Tankless Water Heater, Water Heater
Exterior
Exterior Feature None
Parking Features Attached, Garage Door Opener
Garage Spaces 3.0
Waterfront Description None
Roof Type Architectural Shingles
Porch Patio, Porch, Screened, Slab
Garage Yes
Private Pool No
Building
Foundation Slab
Sewer Public Sewer
Water Public
Architectural Style French Acadian, Traditional
Level or Stories One and One Half
Structure Type None
Schools
Elementary Schools Madison Avenue
Middle Schools North East Madison Middle School
High Schools Madison Central
Others
Tax ID 072B-09D-036/00.00
Acceptable Financing Cash, Conventional, FHA, Private Financing Available
Listing Terms Cash, Conventional, FHA, Private Financing Available
Read Less
Want to know what your home might be worth? Contact us for a FREE valuation!

Our team is ready to help you sell your home for the highest possible price ASAP

Information is deemed to be reliable but not guaranteed. Copyright © 2024 MLS United, LLC.






