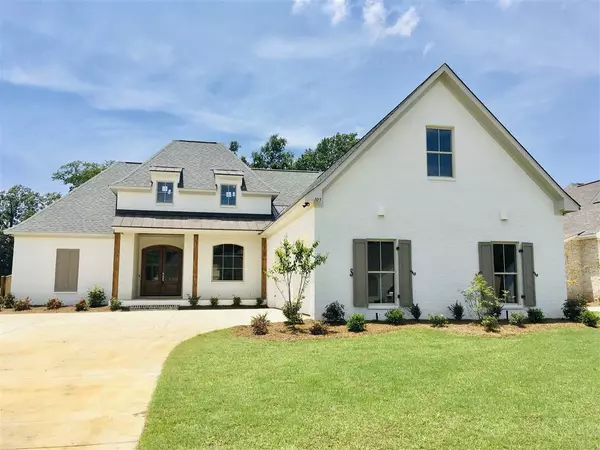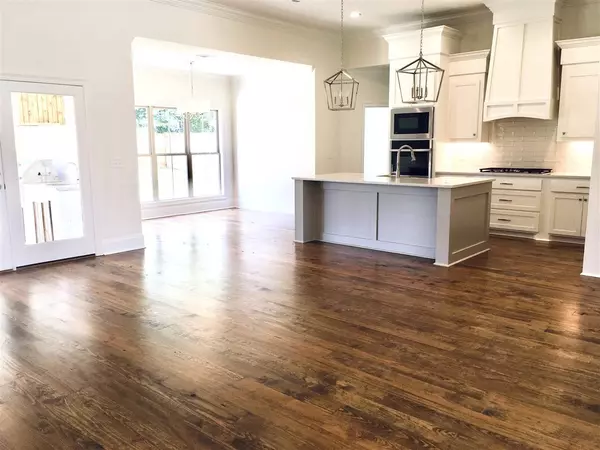$394,900
$394,900
For more information regarding the value of a property, please contact us for a free consultation.
103 Coventry Lane Canton, MS 39046
4 Beds
3 Baths
2,749 SqFt
Key Details
Sold Price $394,900
Property Type Single Family Home
Sub Type Single Family Residence
Listing Status Sold
Purchase Type For Sale
Square Footage 2,749 sqft
Price per Sqft $143
Subdivision Coventry
MLS Listing ID 1331971
Sold Date 12/02/20
Style Farmhouse
Bedrooms 4
Full Baths 3
HOA Fees $17
HOA Y/N Yes
Originating Board MLS United
Year Built 2020
Annual Tax Amount $982
Property Description
Superb Quality and craftsmanship, and lovely design are what you will find in this beautiful new home in Coventry. At 2749 square feet and under $400,000, this house offers a lot of room for living for the price. The split plan offers a large master suite with gorgeous hardwood floors, granite covered double vanity, jetted tub and separate shower. It also boasts a large walk-in closet with built-ins. The two secondary bedrooms share a generously sized bath, and the big bedroom upstairs has its own full sized bath for convenience. The kitchen is a dream with huge granite island, double ovens, gas cooktop and pretty tile backsplash and cabinetry. The coffee bar/butler's pantry is just the right stop for that cup of coffee as you head out to the garage for your commute to work or school. You wont mind doing laundry in this laundry room either! Step out the back door onto the covered patio and cook dinner in your outdoor kitchen. It has a powerful professional grade vent hood, and Kitchen Aid outdoor appliances. Two pretty magnolia trees have been planted in the back yard which is already fenced with a double gate on one side and a single gate on the other for convenience. The builder has added extra wall insulation for added energy efficiency. This is a well planned and thoughtful house - not to mention a really lovely one too! Call today for an appointment to see 103 Coventry Lane. You will be happy that you did!!
Location
State MS
County Madison
Direction Yandell Rd. To Coventry entrance on the left. House is down on the left
Interior
Interior Features Double Vanity, High Ceilings, Pantry, Walk-In Closet(s)
Heating Central, Fireplace(s), Natural Gas
Cooling Central Air
Flooring Carpet, Ceramic Tile, Wood
Fireplace Yes
Window Features Insulated Windows
Appliance Cooktop, Dishwasher, Disposal, Double Oven, Exhaust Fan, Gas Cooktop, Gas Water Heater, Microwave, Water Heater
Exterior
Exterior Feature Outdoor Kitchen
Parking Features Attached, Garage Door Opener
Garage Spaces 3.0
Waterfront Description None
Roof Type Architectural Shingles
Porch Patio
Garage Yes
Private Pool No
Building
Lot Description Level
Foundation Slab
Sewer Public Sewer
Water Public
Architectural Style Farmhouse
Level or Stories One and One Half, Multi/Split
Structure Type Outdoor Kitchen
New Construction Yes
Schools
Elementary Schools Madison Crossing
Middle Schools Germantown Middle
High Schools Germantown
Others
Tax ID 082F-23-112
Acceptable Financing Cash, Contract, FHA
Listing Terms Cash, Contract, FHA
Read Less
Want to know what your home might be worth? Contact us for a FREE valuation!

Our team is ready to help you sell your home for the highest possible price ASAP

Information is deemed to be reliable but not guaranteed. Copyright © 2025 MLS United, LLC.





