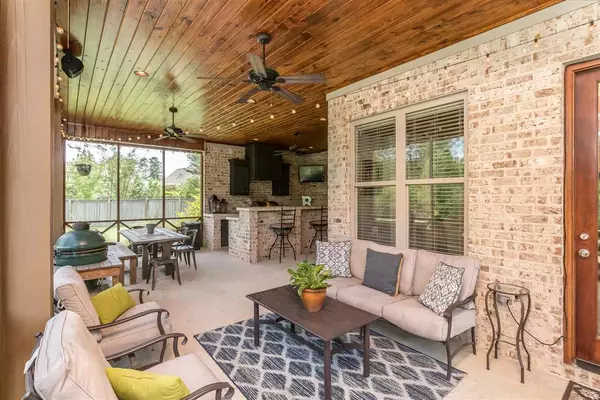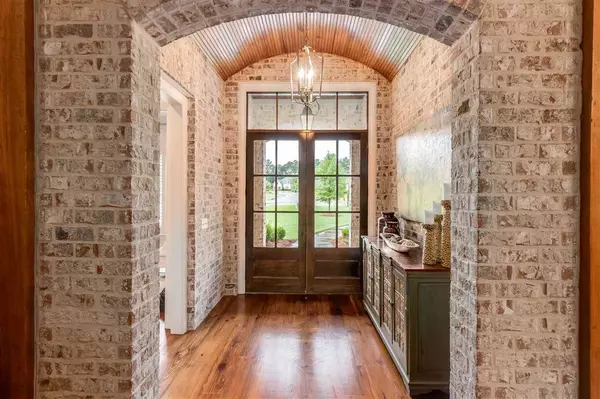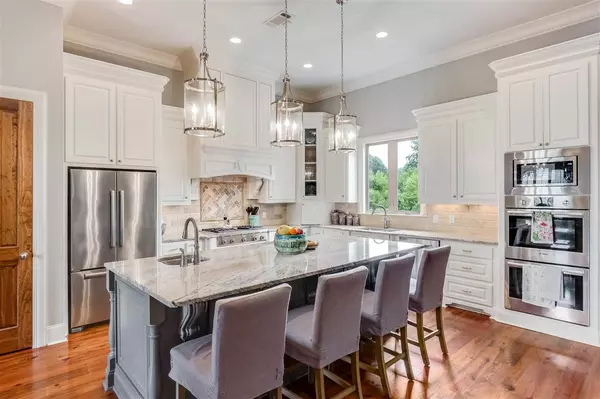$512,500
$512,500
For more information regarding the value of a property, please contact us for a free consultation.
126 St Regis Drive Madison, MS 39110
4 Beds
4 Baths
3,424 SqFt
Key Details
Sold Price $512,500
Property Type Single Family Home
Sub Type Single Family Residence
Listing Status Sold
Purchase Type For Sale
Square Footage 3,424 sqft
Price per Sqft $149
Subdivision St Regis
MLS Listing ID 1331963
Sold Date 09/04/20
Style Traditional
Bedrooms 4
Full Baths 3
Half Baths 1
HOA Fees $83/ann
HOA Y/N Yes
Originating Board MLS United
Year Built 2015
Annual Tax Amount $4,600
Property Description
Where to begin? Step through the door into a captivating new way of life and experience the details that set this home apart from the others. Brick walls and a wooden barrel ceiling flank the Grand Foyer as it opens into a magnificent living space. Pine floors, a double fireplace, the continuation of brick features and graceful arches distinguish this home from others. A deliberately planned Kitchen is evidenced by its amenities and layout. It features granite countertops, a walk-in pantry, gas cooktop, double ovens, built-in microwave, dishwasher, counter seating and even a window over the sink that overlooks the backyard. A dry bar and wine cooler are conveniently located with access to the kitchen, keeping room and outdoor living area. Twin brick arched openings frame the double fireplace which is shared by, but also separates the Keeping Room and the Great Room. A beamed wooden ceiling is a special addition that distinctively sets the Dining Room apart from the adjacent living areas. The spacious Master Suite is a showplace in itself with tiled arches gracing the ceilings above the shower and bathtub, travertine floors, double vanities, double mirrors, and a huge master closet. There are 3 large guest bedrooms, one with its own bath and 2 others that share a jack-and-jill bath. The Craft Room, which can also be used as an office, has an amazing amount of storage as well as desk space. The immense Screened Outdoor Living Space, overlooks the huge backyard and is a party waiting to happen. It is large enough to comfortably hold a 6 person dining table, sofa, 2 chairs, the outdoor kitchen (with built-in gas grill), and serving/bar counter with room to spare. Large Laundry Room with window. Mudroom with lockers. There is so much to experience. So much more to see. Call your realtor before you miss it!
Location
State MS
County Madison
Direction Madison exit 108 East. Go right onto Madison Parkway and cross over Hwy 51 to Hoy Road. Go through intersection of Rice/Tisdale Roads and St. Regis subdivision will be on your left. Turn in and house will be down on the right.
Interior
Interior Features Double Vanity, Dry Bar, Eat-in Kitchen, Entrance Foyer, High Ceilings, Pantry, Sound System, Storage, Walk-In Closet(s)
Heating Central, Natural Gas
Cooling Ceiling Fan(s), Central Air
Flooring Tile, Wood
Fireplace Yes
Window Features Insulated Windows,Window Treatments
Appliance Convection Oven, Cooktop, Dishwasher, Disposal, Double Oven, Electric Range, Exhaust Fan, Gas Cooktop, Microwave, Tankless Water Heater, Wine Cooler
Laundry Electric Dryer Hookup
Exterior
Exterior Feature Built-in Barbecue, Courtyard, Fire Pit, Gas Grill, Lighting, Outdoor Kitchen, Private Yard, Rain Gutters
Parking Features Attached, Garage Door Opener, Parking Pad, Storage
Garage Spaces 3.0
Utilities Available Cable Available, Electricity Available, Natural Gas Available, Water Available, Cat-5 Prewired
Waterfront Description None
Roof Type Architectural Shingles
Accessibility Roll-in Shower
Porch Patio, Porch, Screened
Garage Yes
Private Pool No
Building
Lot Description Cul-De-Sac, Level
Foundation Slab
Sewer Public Sewer
Water Public
Architectural Style Traditional
Level or Stories One, Multi/Split
Structure Type Built-in Barbecue,Courtyard,Fire Pit,Gas Grill,Lighting,Outdoor Kitchen,Private Yard,Rain Gutters
New Construction No
Schools
Elementary Schools Madison Avenue
Middle Schools Madison
High Schools Madison Central
Others
HOA Fee Include Maintenance Grounds,Management
Tax ID 28089-072b-03c-021
Acceptable Financing Cash, Conventional, FHA, VA Loan
Listing Terms Cash, Conventional, FHA, VA Loan
Read Less
Want to know what your home might be worth? Contact us for a FREE valuation!

Our team is ready to help you sell your home for the highest possible price ASAP

Information is deemed to be reliable but not guaranteed. Copyright © 2025 MLS United, LLC.





