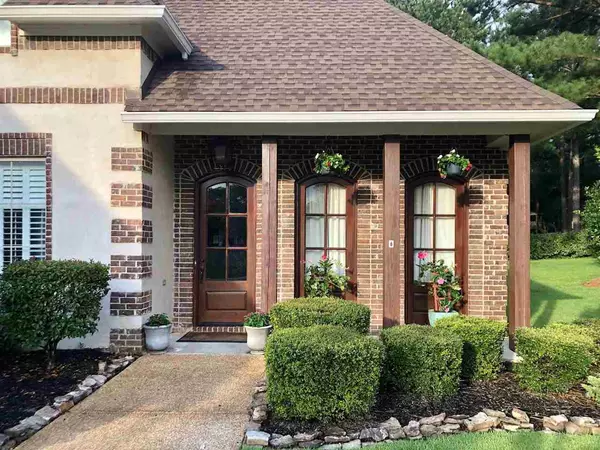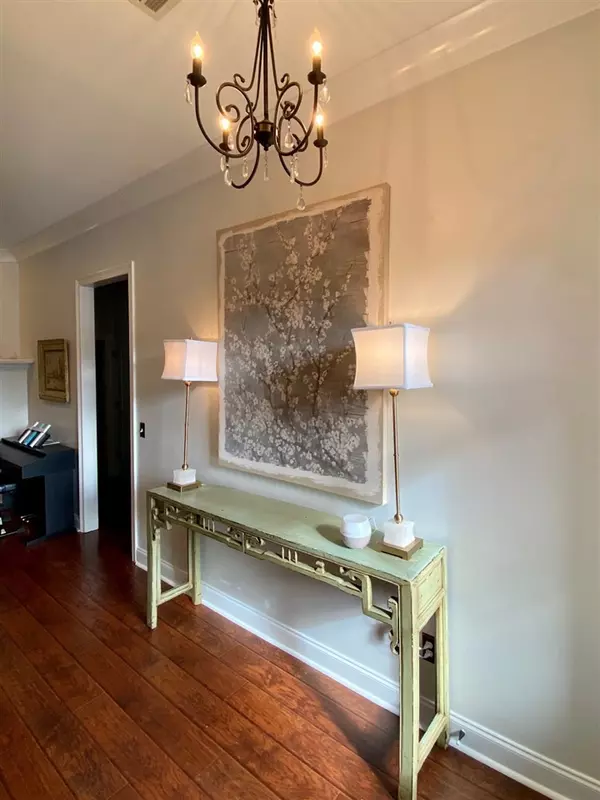$309,000
$309,000
For more information regarding the value of a property, please contact us for a free consultation.
136 Hartfield Drive Madison, MS 39110
4 Beds
3 Baths
2,550 SqFt
Key Details
Sold Price $309,000
Property Type Single Family Home
Sub Type Single Family Residence
Listing Status Sold
Purchase Type For Sale
Square Footage 2,550 sqft
Price per Sqft $121
Subdivision Hartfield
MLS Listing ID 1332090
Sold Date 09/09/20
Style French Acadian
Bedrooms 4
Full Baths 3
HOA Fees $46/ann
HOA Y/N Yes
Originating Board MLS United
Year Built 2006
Annual Tax Amount $2,300
Property Description
Home with so much character inside and out! Custom touches and additions that are hard to find in homes this size and price range PLUS great lot next to green space and views of Johnstone lake from the back patio and screened porch! All 4 bedrooms and 3 bathrooms down with keeping room area, family room, dining room, wet bar, mud room and pass thru from Master closet to laundry room for added convenience! Beautiful Office currently upstairs for those owners working from home these days. With concrete counters in kitchen, new paint colors, light fixtures and exposed beams, this home will standout and impress as soon as you walk thru the door! The landscaping at this home has been maintained impeccably, including irrigation for yard/flower beds and drip system for potted plants and...NEW Roof!
Location
State MS
County Madison
Community Playground, Pool
Direction From Stribling, turn onto Hartfield Drive and house will be on the left after first stop sign.
Interior
Interior Features Double Vanity, Eat-in Kitchen, Entrance Foyer, High Ceilings, Storage, Walk-In Closet(s), Wet Bar
Heating Central, Fireplace(s), Natural Gas
Cooling Ceiling Fan(s), Central Air
Flooring Carpet, Concrete
Fireplace Yes
Window Features Insulated Windows
Appliance Cooktop, Dishwasher, Disposal, Exhaust Fan, Gas Cooktop, Gas Water Heater, Microwave
Exterior
Exterior Feature Lighting, Rain Gutters
Parking Features Attached, Garage Door Opener
Garage Spaces 2.0
Community Features Playground, Pool
Utilities Available Electricity Available, Natural Gas Available, Water Available, Fiber to the House
Waterfront Description None
Roof Type Architectural Shingles
Porch Porch, Screened, Slab
Garage Yes
Private Pool No
Building
Foundation Concrete Perimeter, Slab
Sewer Public Sewer
Water Public
Architectural Style French Acadian
Level or Stories One and One Half
Structure Type Lighting,Rain Gutters
New Construction No
Schools
Elementary Schools Mannsdale
Middle Schools Germantown Middle
High Schools Germantown
Others
HOA Fee Include Maintenance Grounds,Pool Service
Tax ID 081E-22-088/00.00
Acceptable Financing Cash, Conventional
Listing Terms Cash, Conventional
Read Less
Want to know what your home might be worth? Contact us for a FREE valuation!

Our team is ready to help you sell your home for the highest possible price ASAP

Information is deemed to be reliable but not guaranteed. Copyright © 2024 MLS United, LLC.






