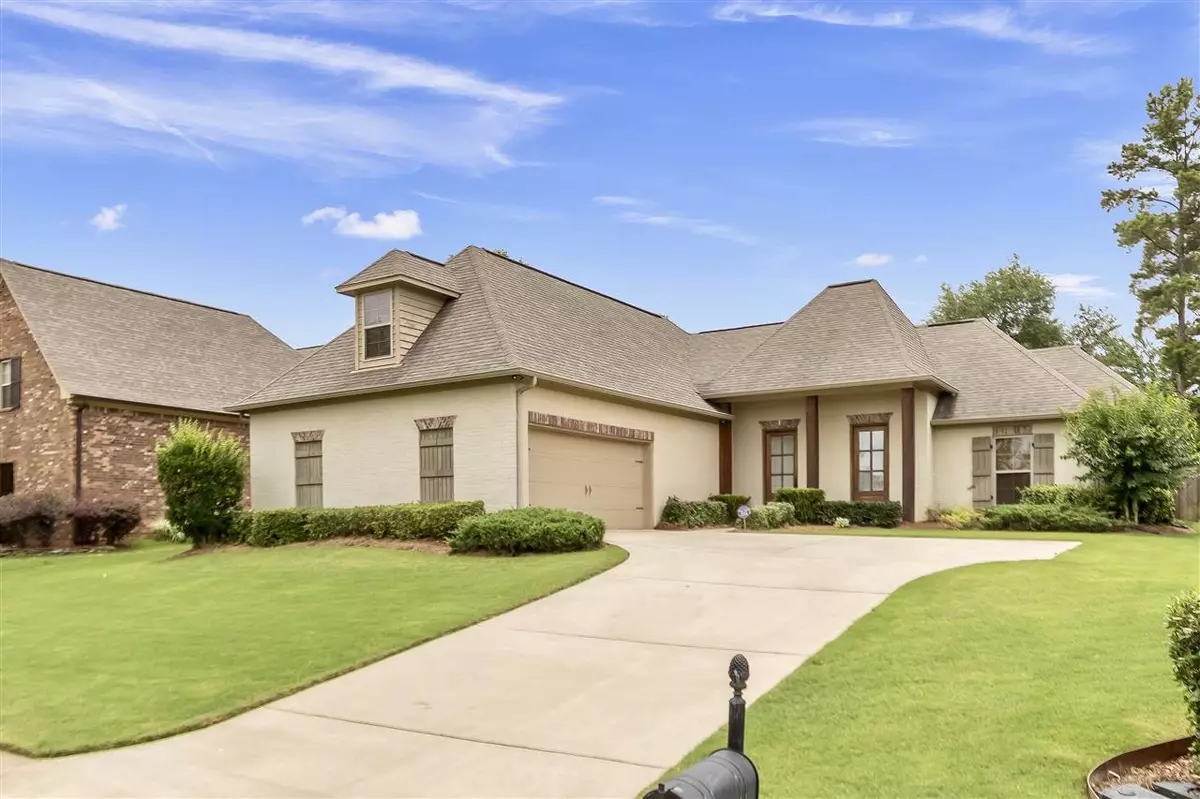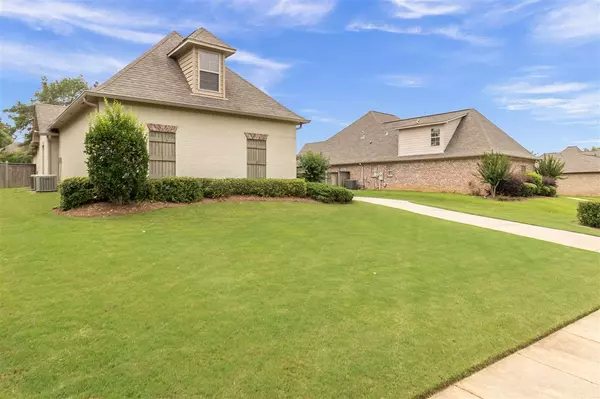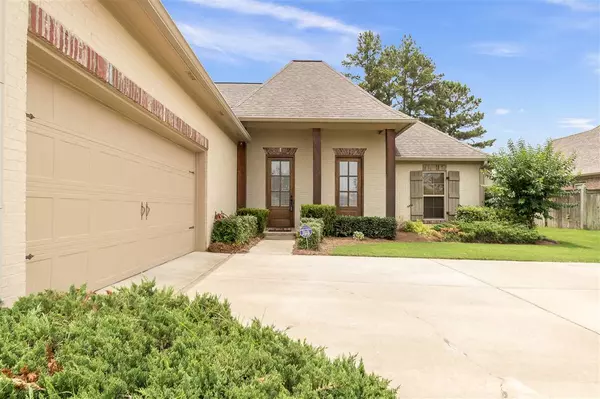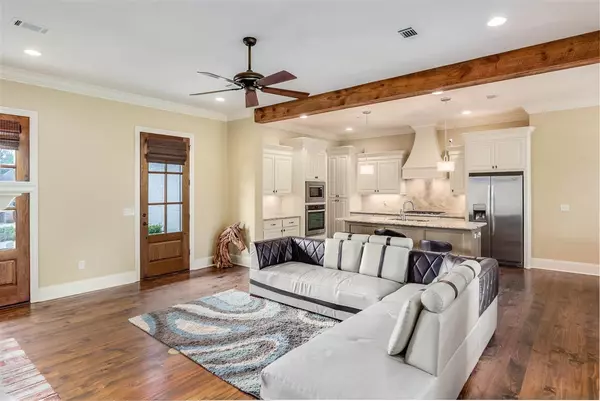$282,000
$282,000
For more information regarding the value of a property, please contact us for a free consultation.
146 Bear Creek Circle Canton, MS 39046
4 Beds
3 Baths
2,281 SqFt
Key Details
Sold Price $282,000
Property Type Single Family Home
Sub Type Single Family Residence
Listing Status Sold
Purchase Type For Sale
Square Footage 2,281 sqft
Price per Sqft $123
Subdivision Bear Creek
MLS Listing ID 1331991
Sold Date 08/10/20
Style Traditional
Bedrooms 4
Full Baths 3
HOA Fees $25
HOA Y/N Yes
Originating Board MLS United
Year Built 2013
Annual Tax Amount $2,066
Property Description
Well-maintained 4 bedroom + upstairs BONUS room with 3 full baths! LARGE fully fenced, private backyard!! The spacious great room has high ceilings, beautiful heart of pine floors, a gas log fireplace and built-ins for extra storage. You'll love the gorgeous granite countertops in the kitchen that offers lots of cabinet and counter space. All stainless appliances including a 5-burner gas cooktop, built-in microwave, wall oven and dishwasher. The split plan gives privacy to the master bedroom. The master bath is spacious with a deep jetted tub, separate shower, double sinks and a large walk-in closet. On the opposite side of the home are two bedrooms and a full bath. The 4th bedroom is tucked away with an on-suite bath of its own and built-in desk space perfect for working from home! Head upstairs to the bonus room that would make the perfect MAN CAVE or 5th bedroom if needed! The icing on the cake is the LARGE backyard. You'll enjoy lots of family fun here! Madison County (Germantown) schools. Call for your viewing before this beauty is gone!
Location
State MS
County Madison
Community Clubhouse, Pool
Direction Yandell Rd then right on Clarkdell Rd. Bear Creek is the first subdivision on the left.
Interior
Interior Features Double Vanity, High Ceilings, Walk-In Closet(s)
Heating Central, Fireplace(s), Hot Water, Natural Gas
Cooling Ceiling Fan(s), Central Air
Flooring Carpet, Tile, Wood
Fireplace Yes
Window Features Insulated Windows
Appliance Cooktop, Dishwasher, Disposal, Exhaust Fan, Gas Cooktop, Gas Water Heater, Microwave, Oven, Self Cleaning Oven, Water Heater
Exterior
Exterior Feature Private Yard, Rain Gutters
Parking Features Attached, Garage Door Opener
Garage Spaces 2.0
Community Features Clubhouse, Pool
Utilities Available Cable Available, Electricity Available, Natural Gas Available, Water Available, Natural Gas in Kitchen
Waterfront Description None
Roof Type Asphalt Shingle
Porch Patio, Slab
Garage Yes
Private Pool No
Building
Foundation Slab
Sewer Public Sewer
Water Public
Architectural Style Traditional
Level or Stories One and One Half, Multi/Split
Structure Type Private Yard,Rain Gutters
New Construction No
Schools
Elementary Schools Madison Crossing
Middle Schools Germantown Middle
High Schools Germantown
Others
HOA Fee Include Management
Tax ID 082H-27 -207/00.00
Acceptable Financing Cash, Conventional, FHA, USDA Loan, VA Loan
Listing Terms Cash, Conventional, FHA, USDA Loan, VA Loan
Read Less
Want to know what your home might be worth? Contact us for a FREE valuation!

Our team is ready to help you sell your home for the highest possible price ASAP

Information is deemed to be reliable but not guaranteed. Copyright © 2025 MLS United, LLC.





