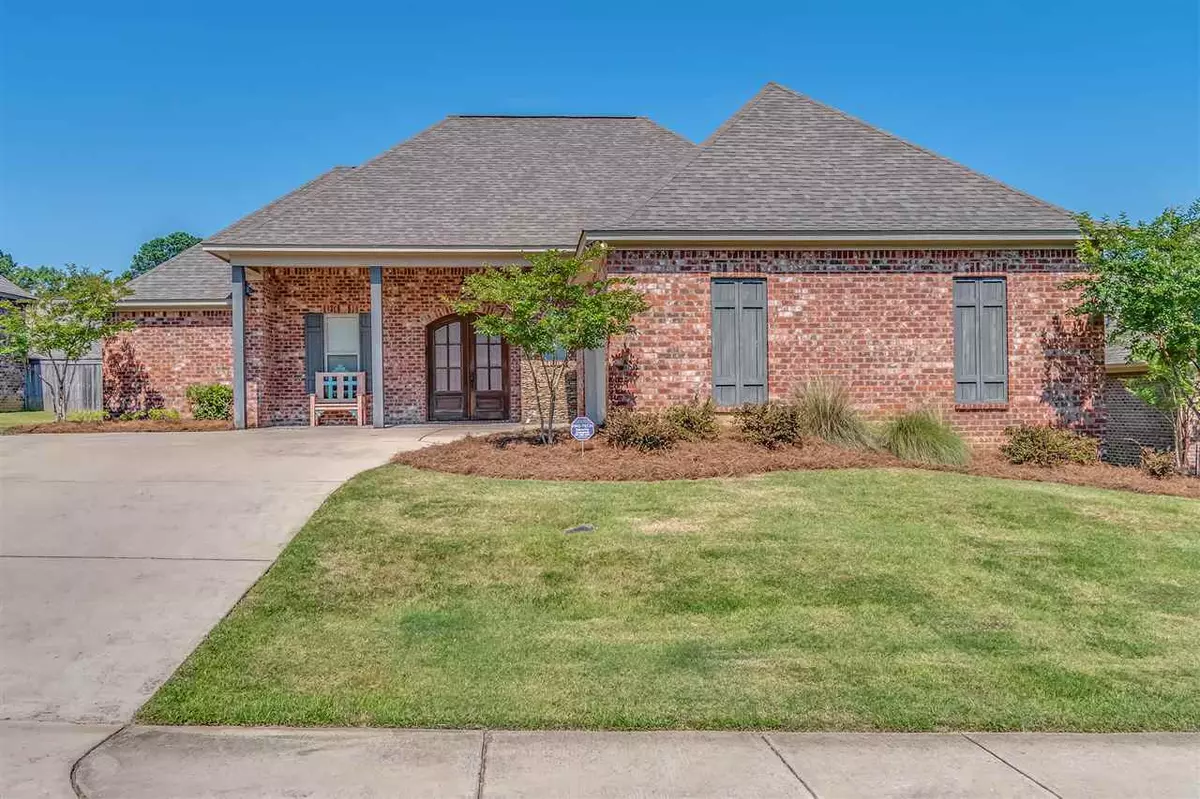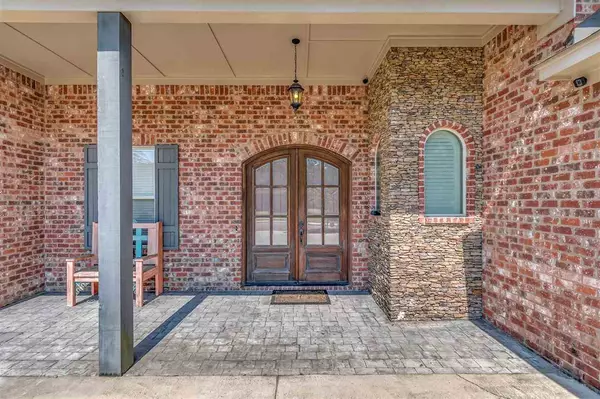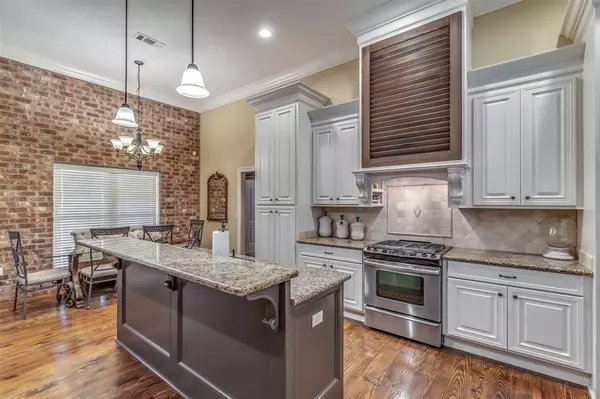$275,000
$275,000
For more information regarding the value of a property, please contact us for a free consultation.
219 Bellamy Court Flowood, MS 39232
4 Beds
2 Baths
2,040 SqFt
Key Details
Sold Price $275,000
Property Type Single Family Home
Sub Type Single Family Residence
Listing Status Sold
Purchase Type For Sale
Square Footage 2,040 sqft
Price per Sqft $134
Subdivision Bella Ridge
MLS Listing ID 1331792
Sold Date 08/17/20
Style French Acadian
Bedrooms 4
Full Baths 2
HOA Fees $29/ann
HOA Y/N Yes
Originating Board MLS United
Year Built 2014
Annual Tax Amount $2,446
Property Description
Close to shopping and restaurants... this beauty is move-in ready! This 4 bedroom, 2 bath split plan has it all!..... beautiful Heart of Pine flooring throughout the kitchen, living and Master bedroom Three bedrooms have carpet with tile in the both baths and laundry room. The open concept makes family life number one! The kitchen has granite countertops, gas stove and coffee bar area with two oval topped windows. The kitchen overlooks a bricked wall of the dining area and the living area has open shelving on each side of the gas fireplace. The master bedroom has a master suite with double vanities, separate shower and massive walk-in closet. Three bedrooms share the second bath (split plan). It will be like having two living spaces when you see the large patio room (under roof) overlooking the back yard. The outside tv and cabinet remain with this home for great entertainment and BBQ'. The potential of screening in this area would be quite easy or add square footage by creating a glass enclosure and heat/cool this area!! Check with your Realtor to see this one today!!
Location
State MS
County Rankin
Direction From Old Fannin take Wyrst Road to Chappel and home will be on the left
Interior
Interior Features Double Vanity, High Ceilings, Walk-In Closet(s)
Heating Central, Natural Gas
Cooling Central Air
Flooring Wood
Fireplace Yes
Window Features Insulated Windows
Appliance Cooktop, Dishwasher, Disposal, Gas Cooktop, Gas Water Heater, Microwave, Water Heater
Exterior
Exterior Feature None
Parking Features Garage Door Opener
Garage Spaces 2.0
Community Features None
Utilities Available Electricity Available, Natural Gas Available, Water Available, Cat-5 Prewired
Waterfront Description None
Roof Type Architectural Shingles
Porch Patio
Garage No
Private Pool No
Building
Foundation Slab
Sewer Public Sewer
Water Public
Architectural Style French Acadian
Level or Stories One, Multi/Split
Structure Type None
New Construction No
Schools
Elementary Schools Highland Bluff Elm
Middle Schools Northwest Rankin Middle
High Schools Northwest Rankin
Others
HOA Fee Include Maintenance Grounds
Tax ID H11I00000300310
Acceptable Financing Cash, Contract, Conventional, FHA, VA Loan
Listing Terms Cash, Contract, Conventional, FHA, VA Loan
Read Less
Want to know what your home might be worth? Contact us for a FREE valuation!

Our team is ready to help you sell your home for the highest possible price ASAP

Information is deemed to be reliable but not guaranteed. Copyright © 2024 MLS United, LLC.






